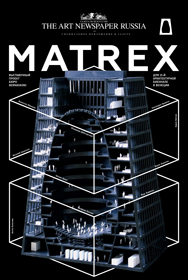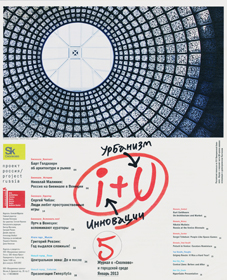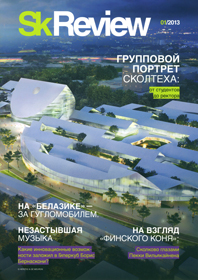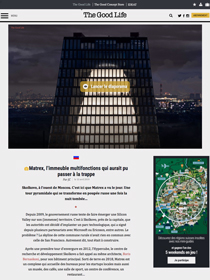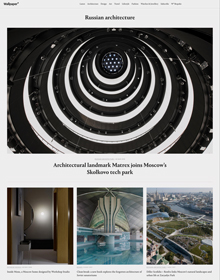Здание,
объединяющее
науку, бизнес
и искусство

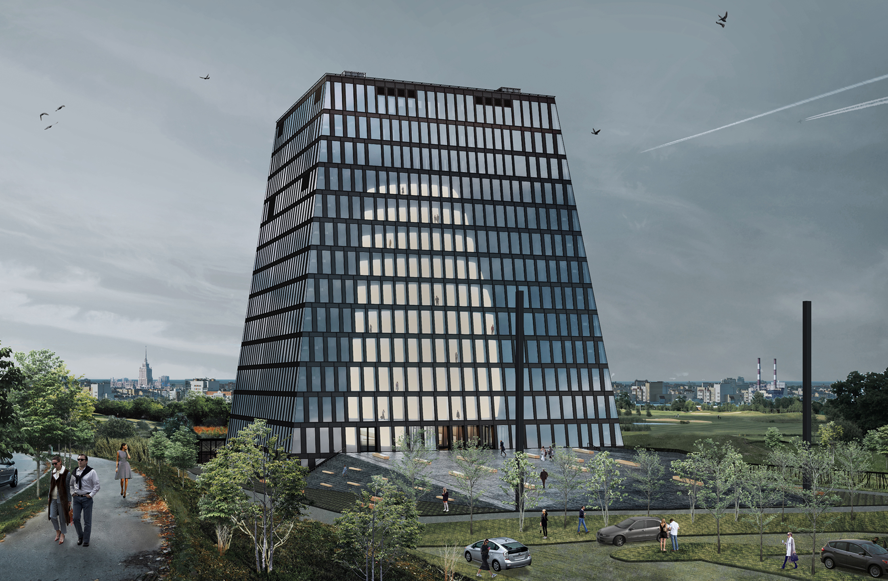
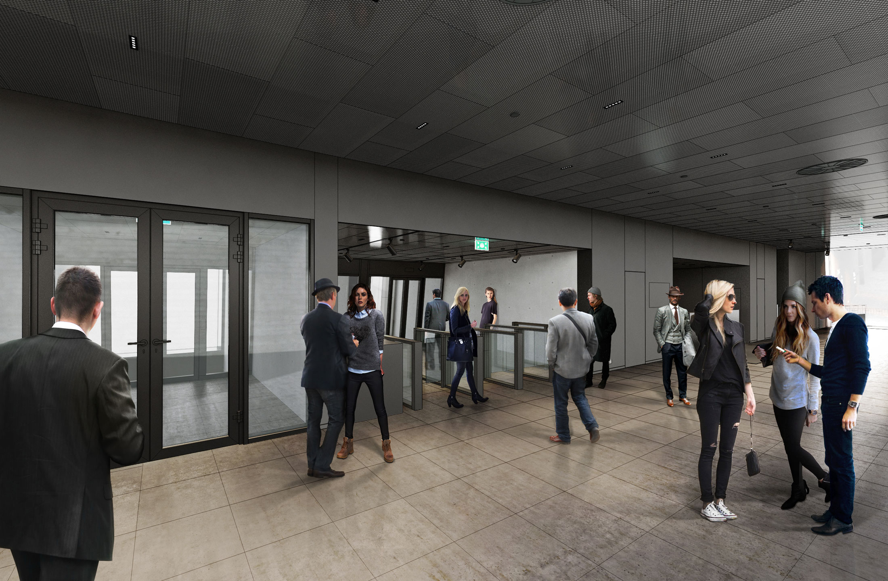

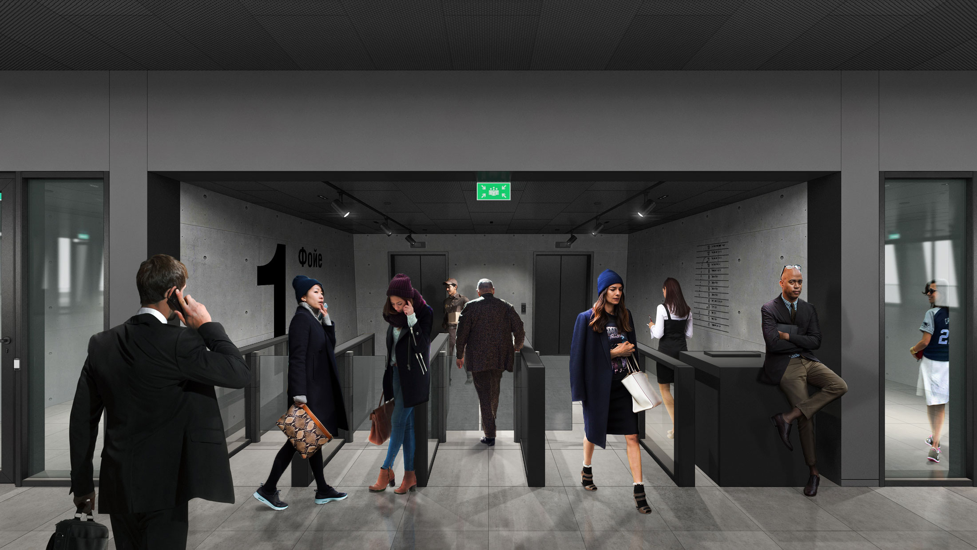

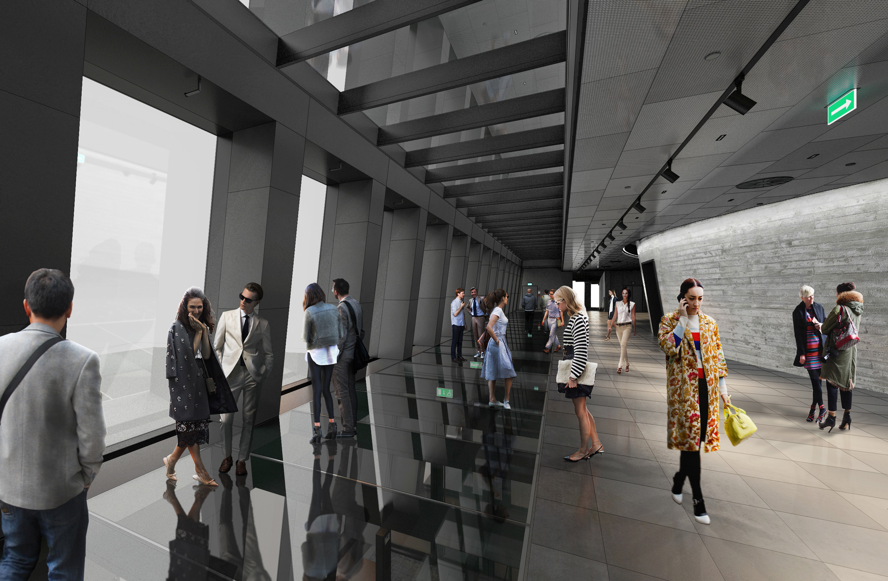
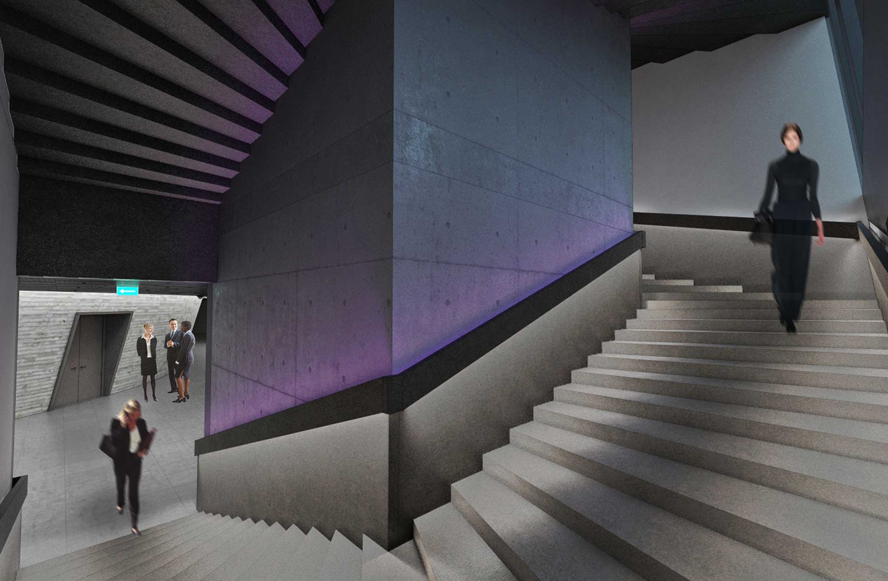
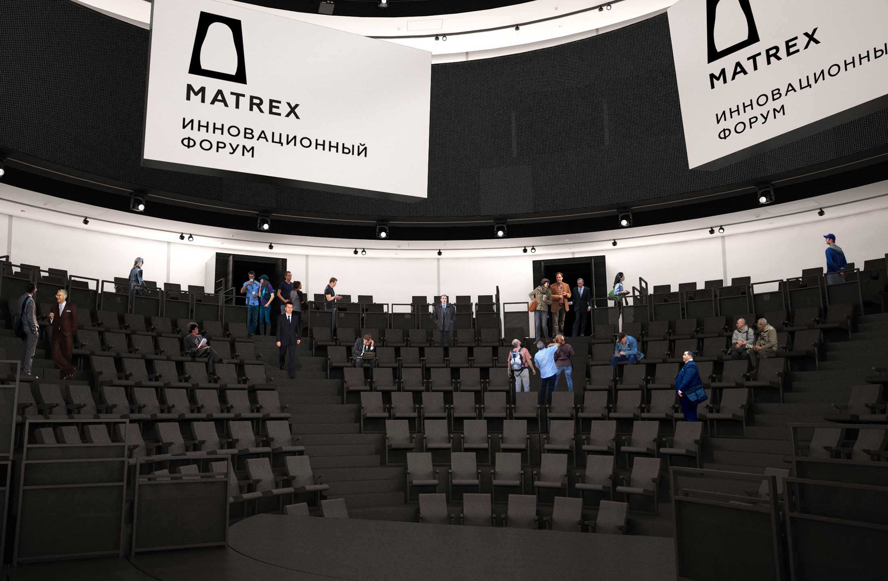
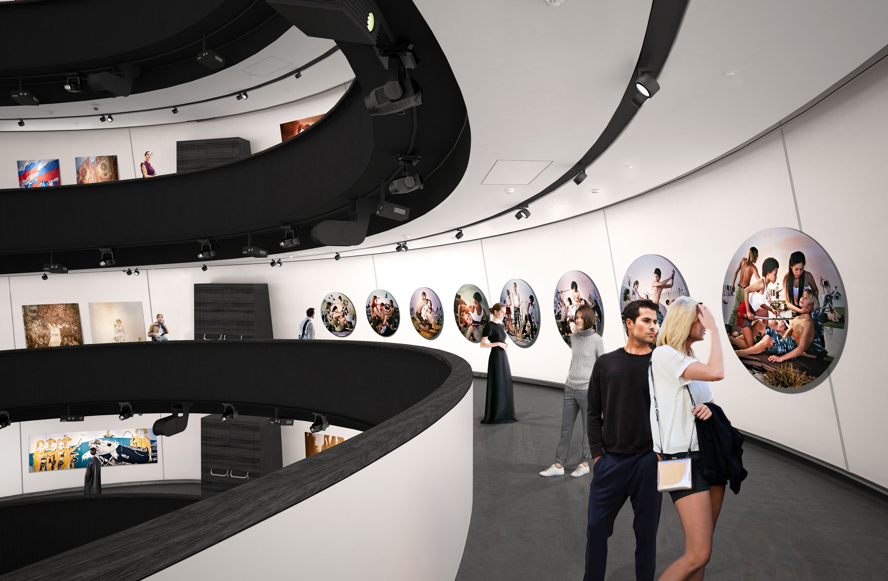


МАТРЕКС – главное общественное здание инновационного центра Сколково, спроектированное BERNASKONI в консорциуме с ведущими мировыми специалистами. Новое знаковое здание объединяет все современное в архитектуре, науке и искусстве. Это гибрид нескольких городских функций, здесь одновременно размещены офисы, официальная резиденция, зал-трансформер, музейная спираль, ресторан-смотровая площадка. Внутри пирамиды – пространство в форме матрешки.
Название здания – синтез слов Матрешка и Матрица.
MATREX* – the main public building of Skolkovo, designed by BERNASKONI in a consortium with the global experts. The building combines the newest achievements in architecture, science and art. This is a hybrid of several urban functions. The official residence, startup offices, the transforming hall, the spiral museum (exhibit spiral), the restaurant – all these objects are placed here at the same time. Inside the pyramid there is a space in the form of matryoshka**.
* the name of the building is a synthesis of words Matryoshka, Matrix and Rex (from latin word rex – king)
**russian traditional nesting doll
концепцияConcept
Простая архитектурная форма + активная программа использованияSimple architectural form +
active program
active program
Матрешка внутри пирамиды
Внешняя оболочка пирамиды скрывает внутри полое пространство в виде матрешки. Две эти формы включают большой функциональный набор. Внутри матрешки расположены музейная спираль и зал-трансформер. В объеме пирамиды вокруг матрешки расположены офисы стартапов, резиденция, кафе, фойе зала и другие функции.A Matryoshka inside a Pyramid
The external envelope of the pyramid conceals inside itself a void in the form of a Matryoshka. These two forms comprise a large array of functions. The Matryoshka contains a museum spiral and a transformer hall. Around this Matryoshka, the body of the pyramid houses start-up offices, a residence, cafe, foyer and other functions.
Внешняя оболочка пирамиды скрывает внутри полое пространство в виде матрешки. Две эти формы включают большой функциональный набор. Внутри матрешки расположены музейная спираль и зал-трансформер. В объеме пирамиды вокруг матрешки расположены офисы стартапов, резиденция, кафе, фойе зала и другие функции.A Matryoshka inside a Pyramid
The external envelope of the pyramid conceals inside itself a void in the form of a Matryoshka. These two forms comprise a large array of functions. The Matryoshka contains a museum spiral and a transformer hall. Around this Matryoshka, the body of the pyramid houses start-up offices, a residence, cafe, foyer and other functions.
Периметральное ядро
Центральная часть здания освобождается для матрешки при помощи переноса вертикальных коммуникаций к сторонам пирамиды. Лифтовые и инженерные шахты – наклонные.Perimetral core
The central part of the building has been freed up for the Matryoshka by means of the transfer of vertical communications to the sides of the pyramid. The lifts and service shafts are inclined.
Центральная часть здания освобождается для матрешки при помощи переноса вертикальных коммуникаций к сторонам пирамиды. Лифтовые и инженерные шахты – наклонные.Perimetral core
The central part of the building has been freed up for the Matryoshka by means of the transfer of vertical communications to the sides of the pyramid. The lifts and service shafts are inclined.


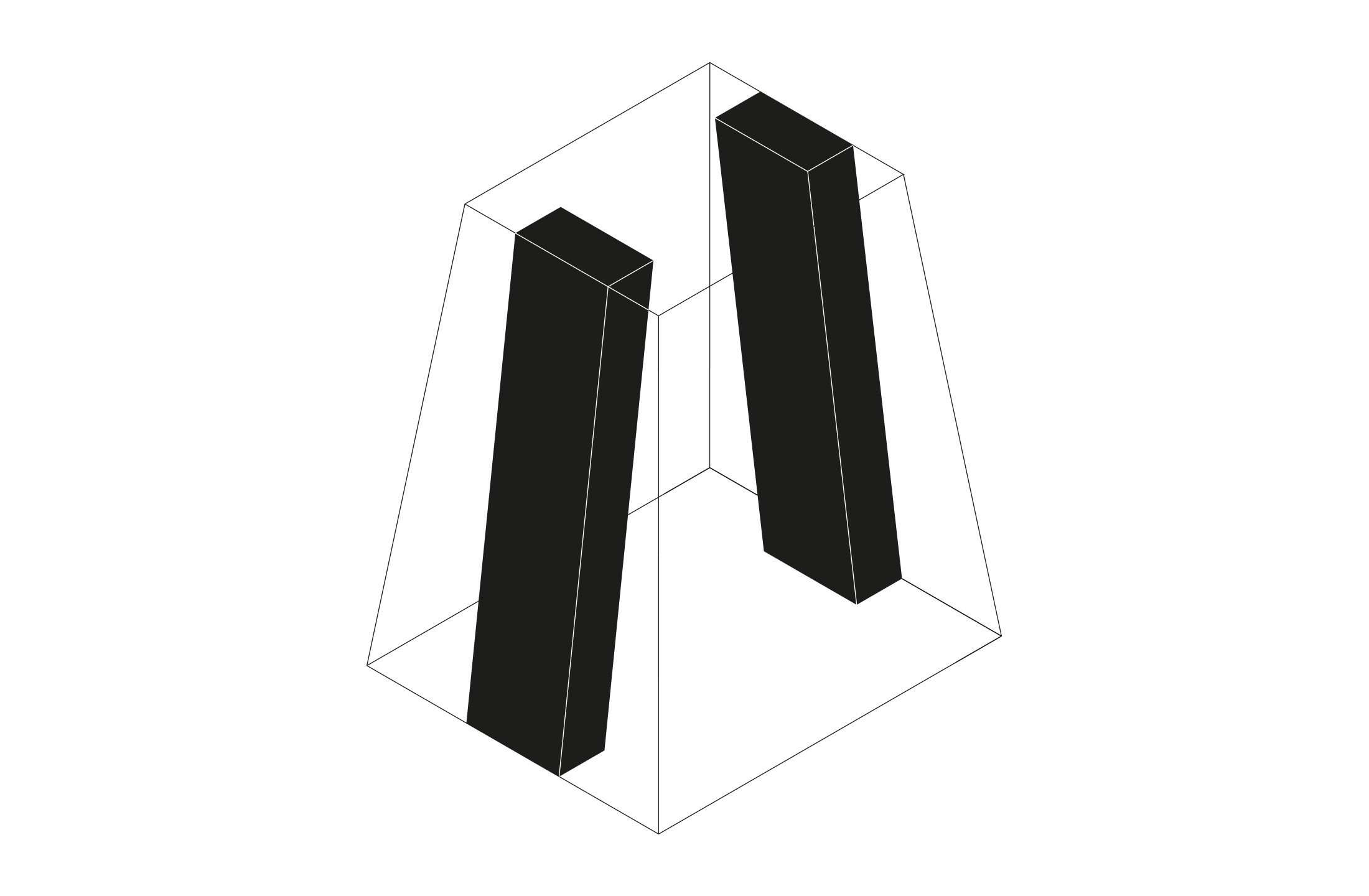
ТехнологияTechnology
Энергоэффективность+
Повышенная энергоэффективность относительно зданий предыдущего поколения.Energy efficiency+
Improved energy efficiency of the Matrex building compared to buildings of the previous generation.
Повышенная энергоэффективность относительно зданий предыдущего поколения.Energy efficiency+
Improved energy efficiency of the Matrex building compared to buildings of the previous generation.
Наклонная площадь
Площадь с наклоном 6 градусов. Сильное пространственное ощущение поднимает над уровнем земли и создает эффект парадности входа.
Под площадью размещаются инженерия, парковка и склад.Inclined Square
An open area with an incline of 6 degrees creates a powerful spatial sensation, raising up above the ground level and lending a stately feel to the entrance. Below the platform are service spaces, parking and storerooms.
Площадь с наклоном 6 градусов. Сильное пространственное ощущение поднимает над уровнем земли и создает эффект парадности входа.
Под площадью размещаются инженерия, парковка и склад.Inclined Square
An open area with an incline of 6 degrees creates a powerful spatial sensation, raising up above the ground level and lending a stately feel to the entrance. Below the platform are service spaces, parking and storerooms.
Конструктивная оболочка
Перекрытия этажей опираются на две несущие оболочки, внешний прозрачный каркас пирамиды и внутреннюю монолитную стену матрешки.Structural Envelope
The floors for the different storeys rest on two loadbearing envelopes: the pyramid’s external transparent carcase and the monolithic internal wall of the Matryoshka. This helps avoid the use of columns that would otherwise encumber the internal space.
Перекрытия этажей опираются на две несущие оболочки, внешний прозрачный каркас пирамиды и внутреннюю монолитную стену матрешки.Structural Envelope
The floors for the different storeys rest on two loadbearing envelopes: the pyramid’s external transparent carcase and the monolithic internal wall of the Matryoshka. This helps avoid the use of columns that would otherwise encumber the internal space.
Модульный фасад
Заранее собранные в производственном цехе модули позволяют ускорить монтаж и повысить точность сборки фасадов на строительной площадке.Modular Facade
Pre-assembled modules facilitate speedy installation and increase the precision of installation on the building site.
Заранее собранные в производственном цехе модули позволяют ускорить монтаж и повысить точность сборки фасадов на строительной площадке.Modular Facade
Pre-assembled modules facilitate speedy installation and increase the precision of installation on the building site.
Конструктивный рисунок
Геометрия колонн меняется от основания к вершине здания в зависимости от нагрузок и функциональных особенностей внутреннего пространства. Конструктивные нагрузки здания проявляются в рисунке фасада.Structural Pattern
The geometry of the columns changes from the base to the top of the building depending on the loads and functional characteristics of the internal space. The building’s structural loads are visualised in the pattern of the facade.
Геометрия колонн меняется от основания к вершине здания в зависимости от нагрузок и функциональных особенностей внутреннего пространства. Конструктивные нагрузки здания проявляются в рисунке фасада.Structural Pattern
The geometry of the columns changes from the base to the top of the building depending on the loads and functional characteristics of the internal space. The building’s structural loads are visualised in the pattern of the facade.
Термокраска
Первое в мире применение инновационной разработки покраски фасадов. Краска черного цвета с пигментом, отражающим инфракрасные лучи из спектра, не видимого человеческому глазу. Поверхность покрытия менее подвержена нагреву, что значительно снижает затраты на кондиционирование помещения.Thermal Paint
400 meters of a sloping ramp, suspended along the inner wall of matryoshka, with the overview of the transforming hall and the dome. The wall along the ramp becomes an exhibit surface. A special modular system is developed for the ramp. It allows us to organize any changing exhibitions in the short term.
Первое в мире применение инновационной разработки покраски фасадов. Краска черного цвета с пигментом, отражающим инфракрасные лучи из спектра, не видимого человеческому глазу. Поверхность покрытия менее подвержена нагреву, что значительно снижает затраты на кондиционирование помещения.Thermal Paint
400 meters of a sloping ramp, suspended along the inner wall of matryoshka, with the overview of the transforming hall and the dome. The wall along the ramp becomes an exhibit surface. A special modular system is developed for the ramp. It allows us to organize any changing exhibitions in the short term.
Зал-трансформер
Трансформация зала позволяет создавать бесконечное количество сценариев, от форумного амфитеатра вместительностью 550 человек до ровной плоскости для выставки.Transformer Hall
Transformation of the hall affords an endless array of scenarios for using this space: ranging from a forum amphitheatre with a capacity of 550, to a level platform for holding exhibitions.
Трансформация зала позволяет создавать бесконечное количество сценариев, от форумного амфитеатра вместительностью 550 человек до ровной плоскости для выставки.Transformer Hall
Transformation of the hall affords an endless array of scenarios for using this space: ranging from a forum amphitheatre with a capacity of 550, to a level platform for holding exhibitions.
Сценарии трансформации зала
1 Форум
2 Саммит
3 Концерт
4 Театр
5 Кинопоказ
6 Танцпол
7 Банкет
8 ВыставкаBasic Transformation Scenarios
1 Forum
2 Summit
3 Concert
4 Theatre
5 Cinema
6 Dance floor
7 Banquet
8 Exhibition
1 Форум
2 Саммит
3 Концерт
4 Театр
5 Кинопоказ
6 Танцпол
7 Банкет
8 ВыставкаBasic Transformation Scenarios
1 Forum
2 Summit
3 Concert
4 Theatre
5 Cinema
6 Dance floor
7 Banquet
8 Exhibition
Музейная спираль
Рампа длиной 500 метров, подвешена консольно к внутренней стене матрешки. Пространство служит площадкой для временных выставок. Для экспозиции можно использовать стену для повески плоских и объемных работ и пол для установки объектов.Museum Spiral
A 500-metre long ramp is suspended in cantilever fashion around the internal wall of the Matryoshka. This space serves as a venue for temporary exhibitions.
Рампа длиной 500 метров, подвешена консольно к внутренней стене матрешки. Пространство служит площадкой для временных выставок. Для экспозиции можно использовать стену для повески плоских и объемных работ и пол для установки объектов.Museum Spiral
A 500-metre long ramp is suspended in cantilever fashion around the internal wall of the Matryoshka. This space serves as a venue for temporary exhibitions.
Сад на крыше
На самом верху здания во внутреннем дворе резиденции расположен сад. В центре сада находится перфорированный купол матрешки, покрытый вечнозеленым кустарником. Терраса с растениями используется как общественное пространство резиденции во время официальных приемов. В определенные часы сад и купол можно посмотреть со смотровой экскурсионной площадки.Roof Garden
In the residence’s internal courtyard at the very top of the building there is a garden. At its centre is the perforated cupola of the matryoshka, covered with evergreen shrubs. This garden terrace is to be used as the public space of the residence during official receptions. At set times, the garden and cupola can be observed from the viewing platform by guided tours.
На самом верху здания во внутреннем дворе резиденции расположен сад. В центре сада находится перфорированный купол матрешки, покрытый вечнозеленым кустарником. Терраса с растениями используется как общественное пространство резиденции во время официальных приемов. В определенные часы сад и купол можно посмотреть со смотровой экскурсионной площадки.Roof Garden
In the residence’s internal courtyard at the very top of the building there is a garden. At its centre is the perforated cupola of the matryoshka, covered with evergreen shrubs. This garden terrace is to be used as the public space of the residence during official receptions. At set times, the garden and cupola can be observed from the viewing platform by guided tours.
Световой купол
Внутрь матрешки свет проходит через 61 световой фонарь в куполе. Smart-стекло с управляемой прозрачностью регулирует световой поток. При необходимости купол освещает матрешку дневным светом или становится непрозрачным на время мероприятий.Rooflight
Natural light enters the Matryoshka via the 61 roof lanterns in the cupola. Light flow is regulated by smartglass with controllable translucency. According to requirements, the cupola illuminates the Matryoshka with daylight or turns opaque during special events.
Внутрь матрешки свет проходит через 61 световой фонарь в куполе. Smart-стекло с управляемой прозрачностью регулирует световой поток. При необходимости купол освещает матрешку дневным светом или становится непрозрачным на время мероприятий.Rooflight
Natural light enters the Matryoshka via the 61 roof lanterns in the cupola. Light flow is regulated by smartglass with controllable translucency. According to requirements, the cupola illuminates the Matryoshka with daylight or turns opaque during special events.
Наклонный лифт
Вместо обычных вертикальных лифтов, традиционно размещенных в центральном ядре жесткости, лифтовые шахты здания смещены к фасадам. Прозрачные панорамные кабины лифтов движутся вдоль наклонных поверхностей здания, оживляя фасад движением.Inclined Lift
In place of the usual vertical lifts, traditionally located in the central core of the structure, the building’s lift shafts are positioned on the facades. Transparent panoramic lift cages move along the inclined surfaces of the building, enlivening the facades.
Вместо обычных вертикальных лифтов, традиционно размещенных в центральном ядре жесткости, лифтовые шахты здания смещены к фасадам. Прозрачные панорамные кабины лифтов движутся вдоль наклонных поверхностей здания, оживляя фасад движением.Inclined Lift
In place of the usual vertical lifts, traditionally located in the central core of the structure, the building’s lift shafts are positioned on the facades. Transparent panoramic lift cages move along the inclined surfaces of the building, enlivening the facades.
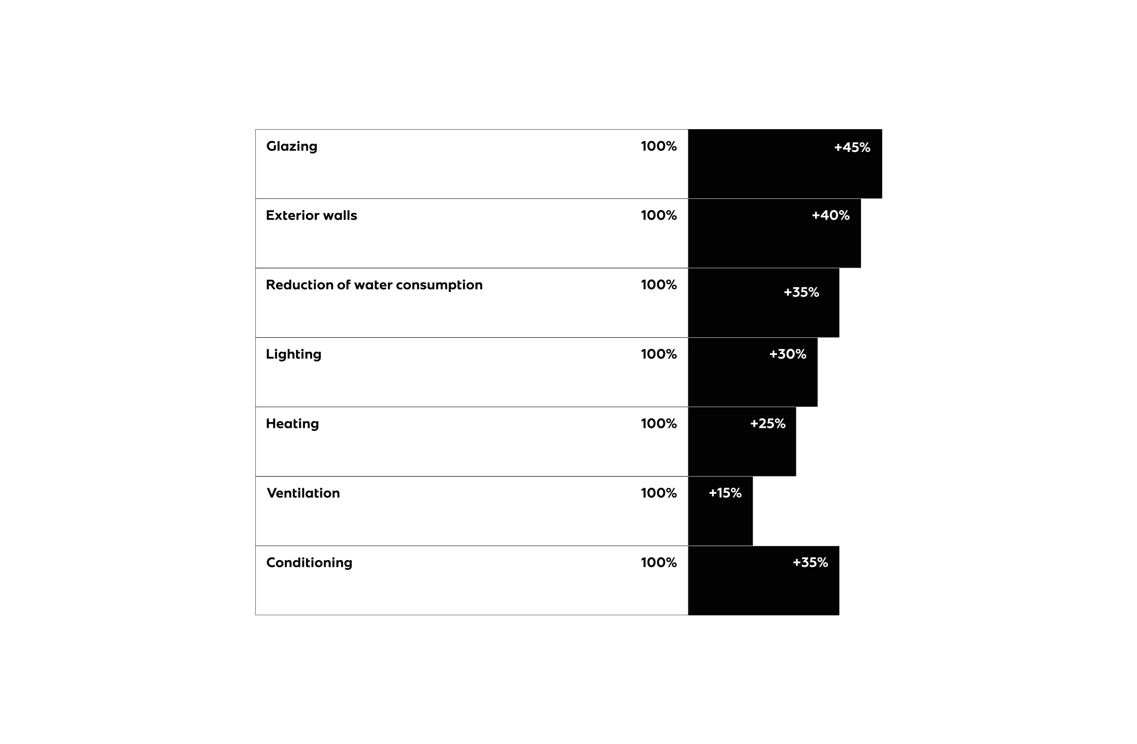



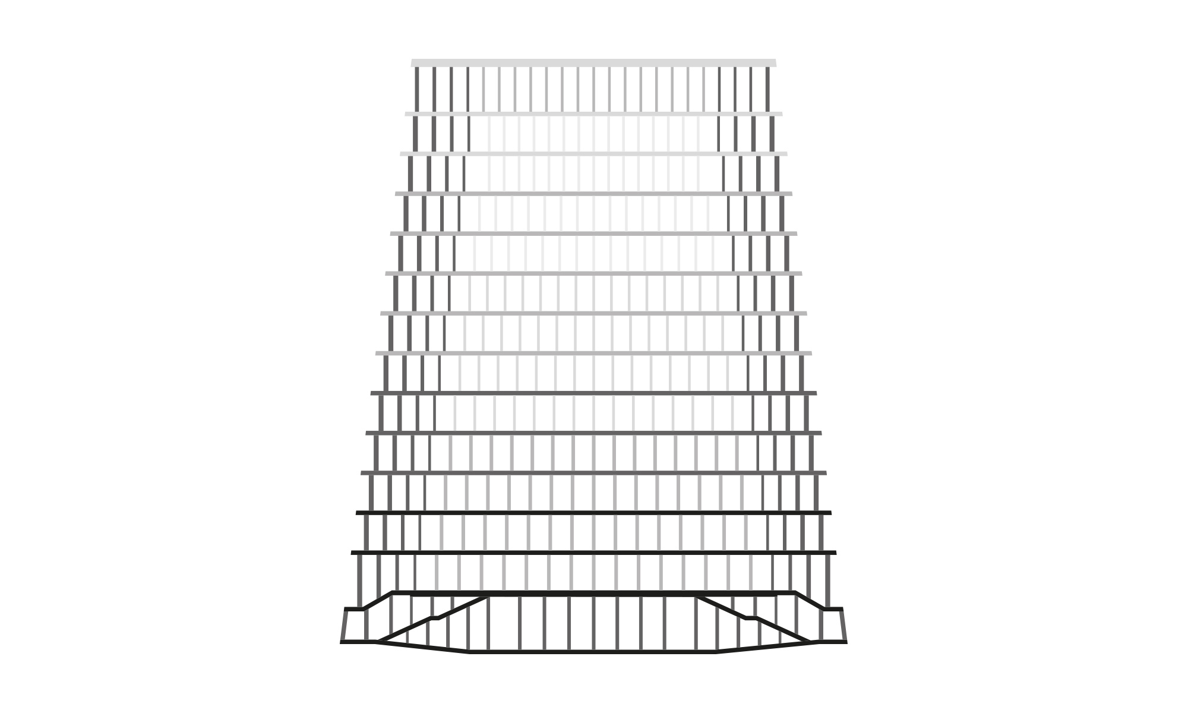
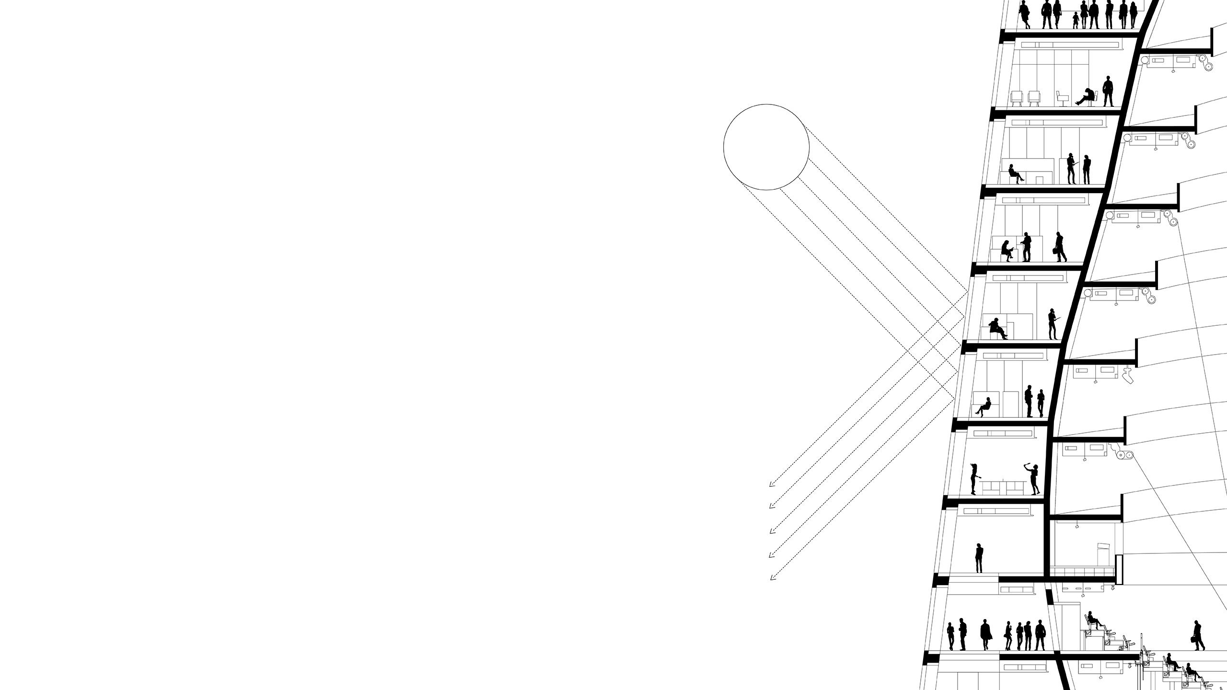
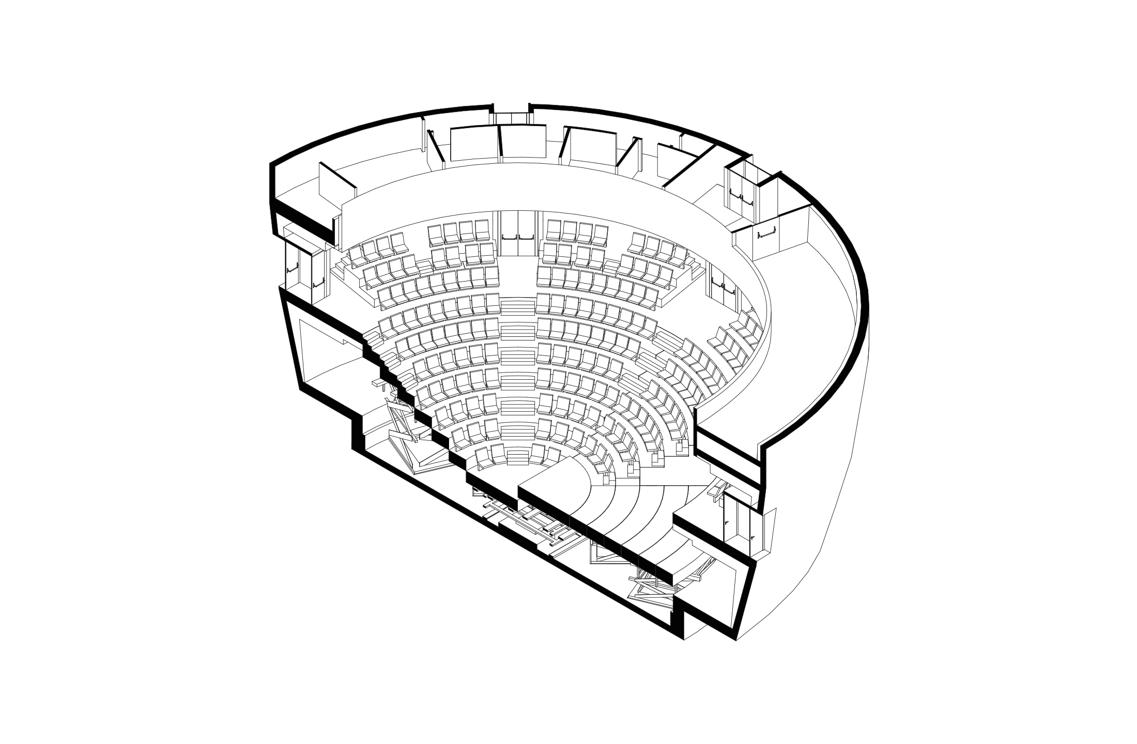
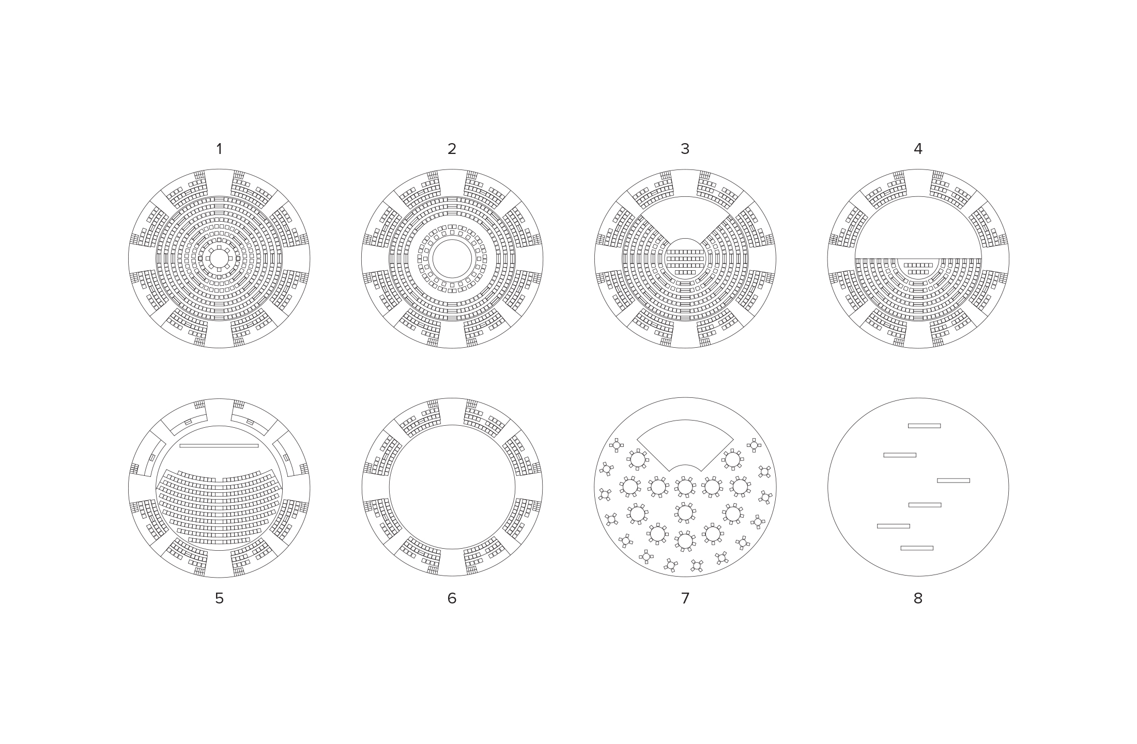

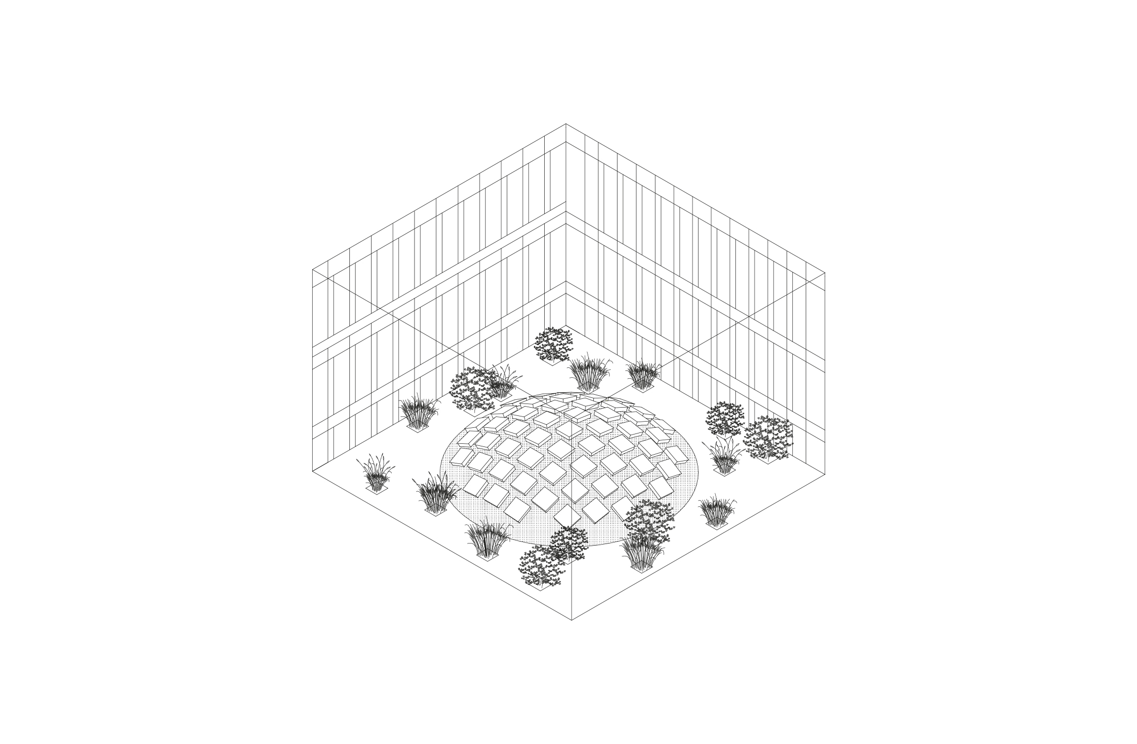
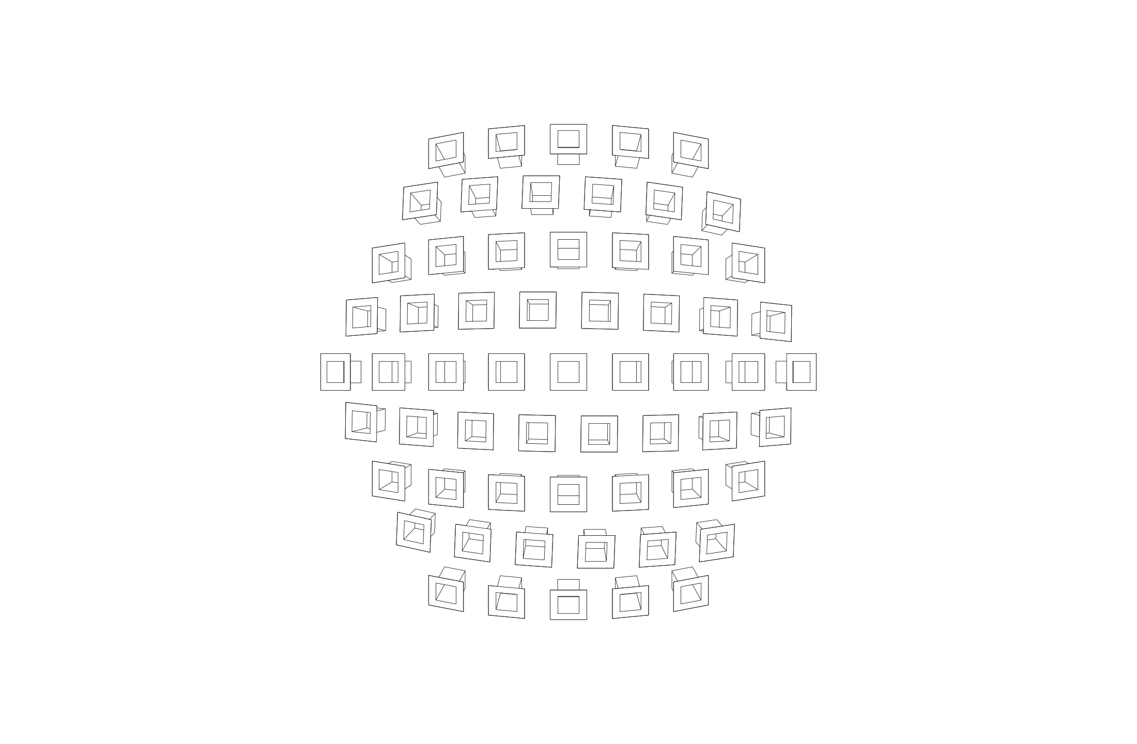
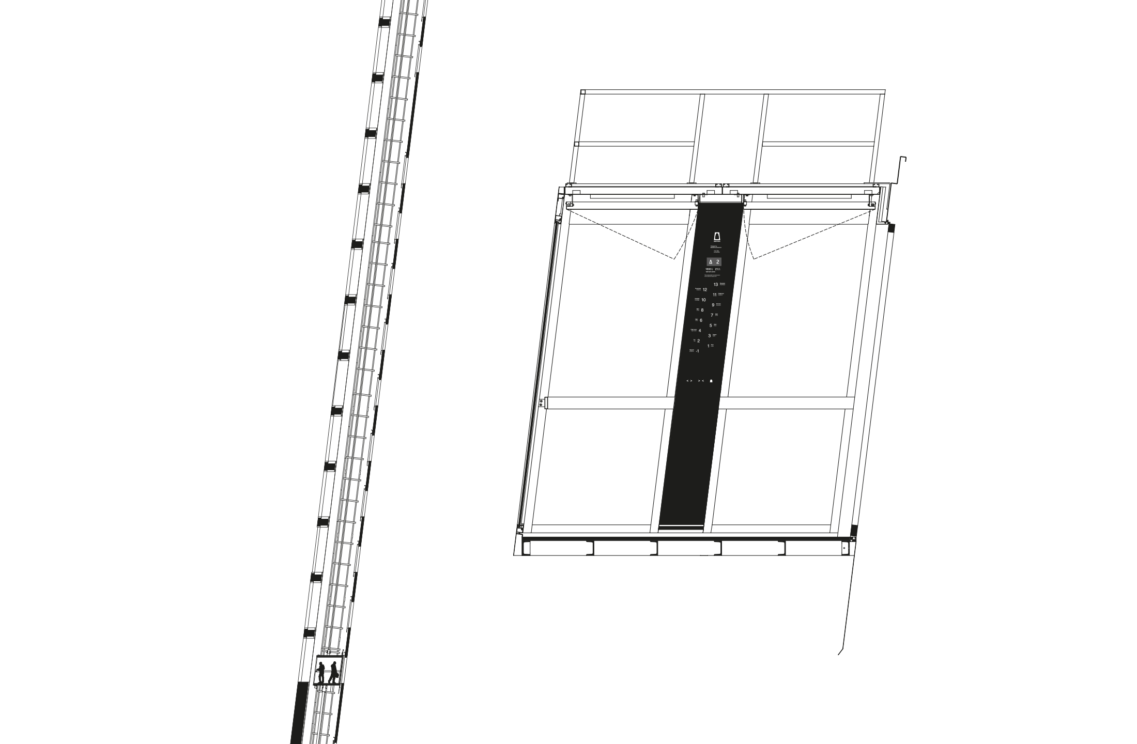
Выходные данныеCredits
Проект: MATREX
Функция: офисы стартапов, резиденция, зал-трансформер, выставочное пространство, ресторан, фитнес
Место: Россия, Сколково
Год: 2012-2015
Служба заказчика:
НП «Развитие, Инновации, Технологии»
Размер: 30,000 кв.м
Бюджет, $: 200,000,000
Статус: в процессе строительства
Project: MATREX
Function: startup offices, residence,
transformer hall, exhibitions, restaurant, fitness
Place: Russia, Skolkovo
Year: 2012-2015
Client: non-profit partnership
"Development, Innovations, Technologies"
Size: 30.000 sq m
Cost, $: 200.000.000
Status: under construction
Команда проекта:
Главный архитектор, руководитель проекта: Борис Бернаскони Архитекторы: Фасады: Саша Белявская, Алан Джибилов, Людмила Титова, Катя Новичкова , Лиза Бунина Ландшафтный дизайн: Ксения Трофимова, Алиса Ермолаева Интерьер: Вера Замащикова, Лена Радченко, Света Прунская, Юля Филиппова, Лера Табакова, Лиля Сабирова, Инесса Гардер, Карина Гафиатуллина, Катя Папоротская, Ксения Шкробан Графический дизайн: Феня Осташева, Виолетта Постнова 3D моделирование: Кузьма Ермолаев, Ноа Йорк При участии: Ира Бардаханова, Стас Суботин, Юля Данилова, Артем Лисицын, Даша Самохвалова, Игорь Апарин, Оля Думцева, Маша Косарева Специальные технологии: MBBM, Waagner Biro, Buro Happold Фото: Юрий Пальмин, Илья Иванов, Глеб Леонов, BERNASKONI
Project team: Head architect: Boris Bernaskoni Architects: Facades: Sasha Belyavskaya, Alan Dzhibilov, Ludmila Titova, Katya Novichkova, Liza Bunina Landscape: Ksenia Trofimova, Alisa Ermolaeva Interior: Vera Zamaschikova, Lena Radchenko, Sveta Prunskaya, Julia Filippova, Lera Tabakova, Lilia Sabirova, Inessa Garder, Karina Gafiatullina, Katya Paporotskaya, Ksenia Shkroban Graphic design: Fenya Ostasheva, Violetta Postnova 3D modeling: Kuzma Ermolaev, Noah York Workshops participation: Ira Bardakhanova, Stas Subbotin, Ula Danilova, Artem Lisitsyn, Daria Samokhvalova, Igor Aparin, Olga Dumtseva, Maria Kosareva Special technology: MBBM, Waagner Biro, Buro Happold Photo: Yuri Palmin, Ilya Ivanov, Gleb Leonov, BERNASKONI
Выполненные работы:
Исследования, Концепция, Градостроительная концепция, Проектирование, Энергоэффективность, Управление проектом, Ландшафтная архитектура, Дизайн интерьеров, Промышленный дизайн, Пожаробезопасность, Освещение, Оптимизация проекта, Графический дизайн, Навигация, Авторский надзор
Workscope: Research, Concept, Masterplanning, Building design, Energy efficiency, Project management, Landscape architecture, Interiors, Industrial design, Fire and safety, Lighting design, Optimization, Graphic design, Navigation design, Supervision
