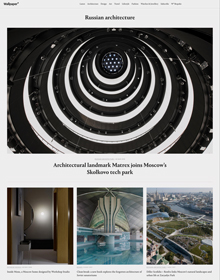
Март 2019March 2019

There’s a humanitarian message in this projectThere’s a humanitarian message in this project
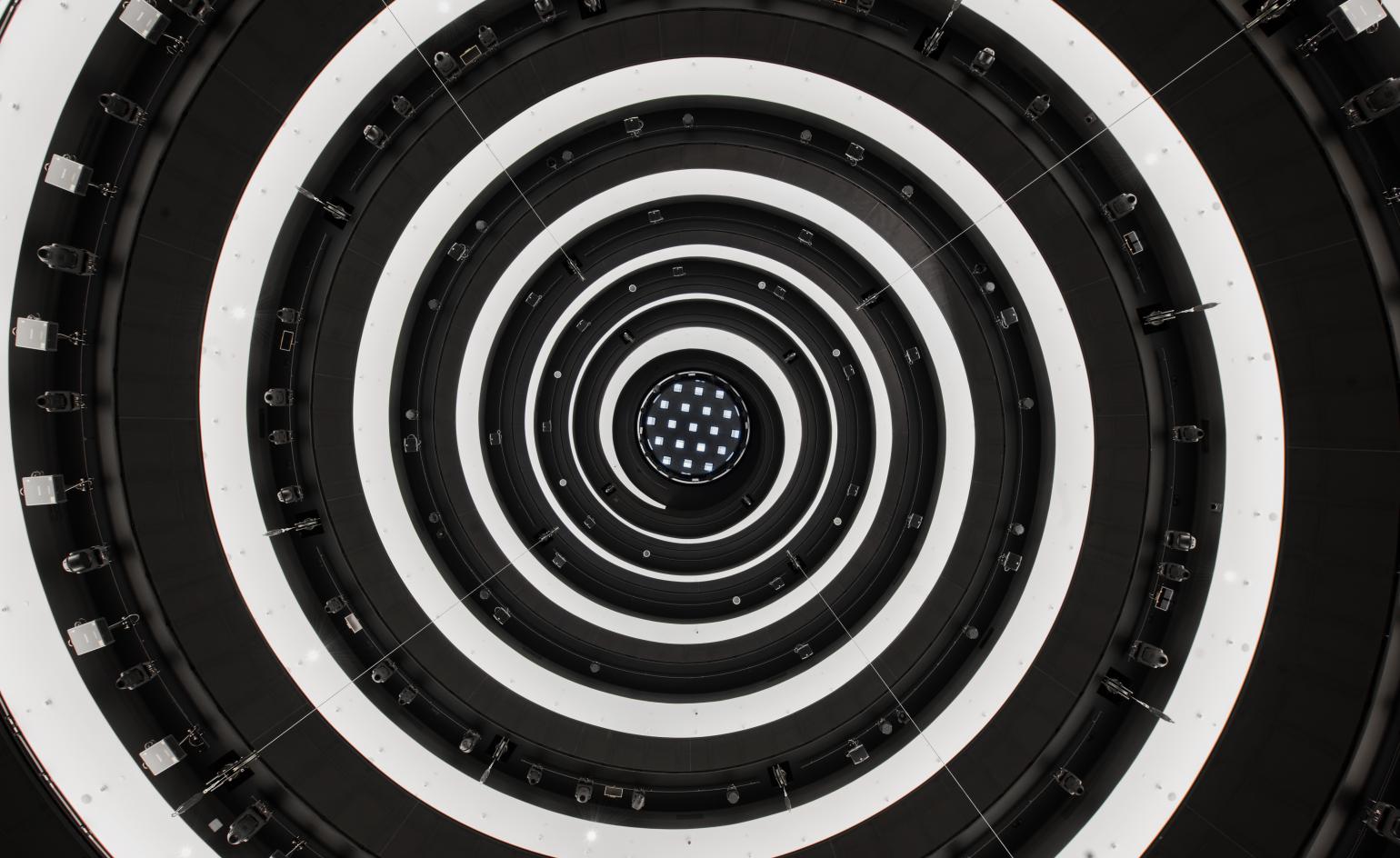
Moscow based architect Boris Bernaskoni has unveiled his latest mixed use project, entitled Matrex.
Photography: Olga Melekestseva
Moscow based architect Boris Bernaskoni has unveiled his latest mixed use project, entitled Matrex.
Photography: Olga Melekestseva
Set at the heart of Moscow’s Skolkovo Innovation Centre – the city’s dedicated business and innovation technology park – Matrex rises above its neighbours like a towering pyramid. The brainchild of Russian architect Boris Bernaskoni, this is not only a hard-to-miss, new architectural symbol for the wider complex; it is also an architectural exercise about bridging opposites and uniting different worlds through architecture.
Conceived as a truly mixed-use building, Matrex was designed to house from a series of office spaces for business start-ups, to a museum and exhibition areas, a conference centre, a restaurant, and a fitness centre.
Bernaskoni, whose relatively young but extremely dynamic practice is also behind works such as the ARC Pavilion in Nikola-Lenivets and a masterplan for New Holland Island activities in St Petersburg, leapt at the opportunity to take the challenge on and created an iconic shape that is set to become a visual shorthand for the whole Skolkovo development. His previous experience in the area included Hypercube, the first ever building to complete in the tech park (in 2012), and a multifunctional building too; albeit a rather different one, all transformable screens and new media references.
Set at the heart of Moscow’s Skolkovo Innovation Centre – the city’s dedicated business and innovation technology park – Matrex rises above its neighbours like a towering pyramid. The brainchild of Russian architect Boris Bernaskoni, this is not only a hard-to-miss, new architectural symbol for the wider complex; it is also an architectural exercise about bridging opposites and uniting different worlds through architecture.
Conceived as a truly mixed-use building, Matrex was designed to house from a series of office spaces for business start-ups, to a museum and exhibition areas, a conference centre, a restaurant, and a fitness centre.
Bernaskoni, whose relatively young but extremely dynamic practice is also behind works such as the ARC Pavilion in Nikola-Lenivets and a masterplan for New Holland Island activities in St Petersburg, leapt at the opportunity to take the challenge on and created an iconic shape that is set to become a visual shorthand for the whole Skolkovo development. His previous experience in the area included Hypercube, the first ever building to complete in the tech park (in 2012), and a multifunctional building too; albeit a rather different one, all transformable screens and new media references.
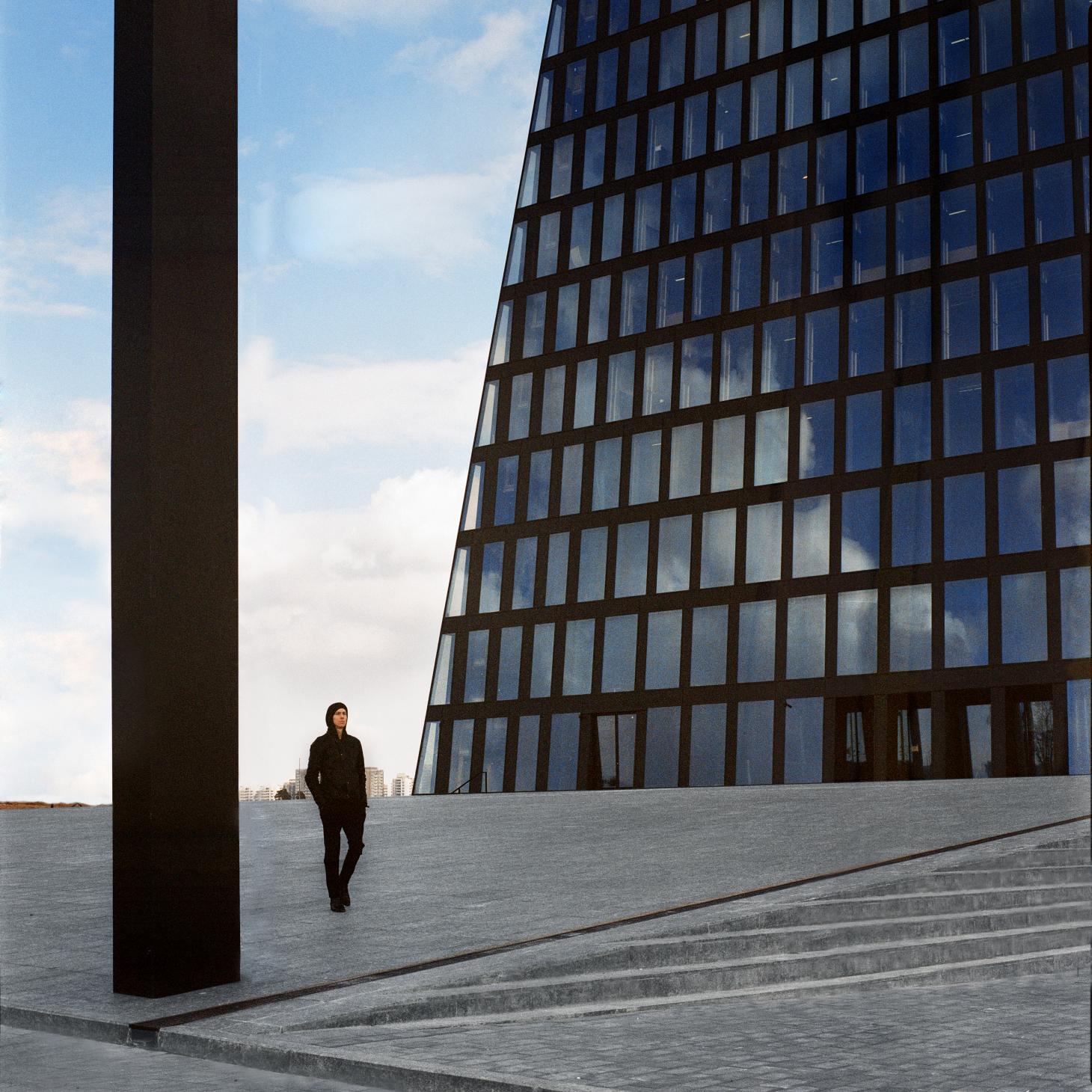
The new build structure is located in Moscow’s business and technology park, Skolkovo Innovation Centre.
Photography: Valery Katsuba
The new build structure is located in Moscow’s business and technology park, Skolkovo Innovation Centre.
Photography: Valery Katsuba
With Matrex, Bernaskoni went for an approach designed to underline the multifunctional nature of the building’s programme through a single, strong concept. He created a monolithic, pyramidal overall shape, clad in glass. This hides a much softer, curvier void inside, which can only be clearly seen during the night, when the building is dramatically illuminated from within. ‘There’s a humanitarian message in this project’, he points out. ‘What’s the main thing in architecture? Many believe it’s a wall or a form. This isn’t true! The most important thing is what’s found between the walls. It’s something you never see, but only feel when you move around inside an object and are impressed by it.’
This way, he explains, the structure is both strong, through the sharp shape of the pyramid, and artful, through the connotations a matryoshka brings – since the building is quite literally many buildings within a building in the style of the famous Russian nesting doll. ‘When you look at Matrex, you see a pyramid by day and a matryoshka by night’, continues Bernaskoni. ‘Optically, these are two shapes of contrasting geometry, but in the language of architecture, the pyramid is a geometric simplification of the form of the matryoshka’.
With Matrex, Bernaskoni went for an approach designed to underline the multifunctional nature of the building’s programme through a single, strong concept. He created a monolithic, pyramidal overall shape, clad in glass. This hides a much softer, curvier void inside, which can only be clearly seen during the night, when the building is dramatically illuminated from within. ‘There’s a humanitarian message in this project’, he points out. ‘What’s the main thing in architecture? Many believe it’s a wall or a form. This isn’t true! The most important thing is what’s found between the walls. It’s something you never see, but only feel when you move around inside an object and are impressed by it.’
This way, he explains, the structure is both strong, through the sharp shape of the pyramid, and artful, through the connotations a matryoshka brings – since the building is quite literally many buildings within a building in the style of the famous Russian nesting doll. ‘When you look at Matrex, you see a pyramid by day and a matryoshka by night’, continues Bernaskoni. ‘Optically, these are two shapes of contrasting geometry, but in the language of architecture, the pyramid is a geometric simplification of the form of the matryoshka’.
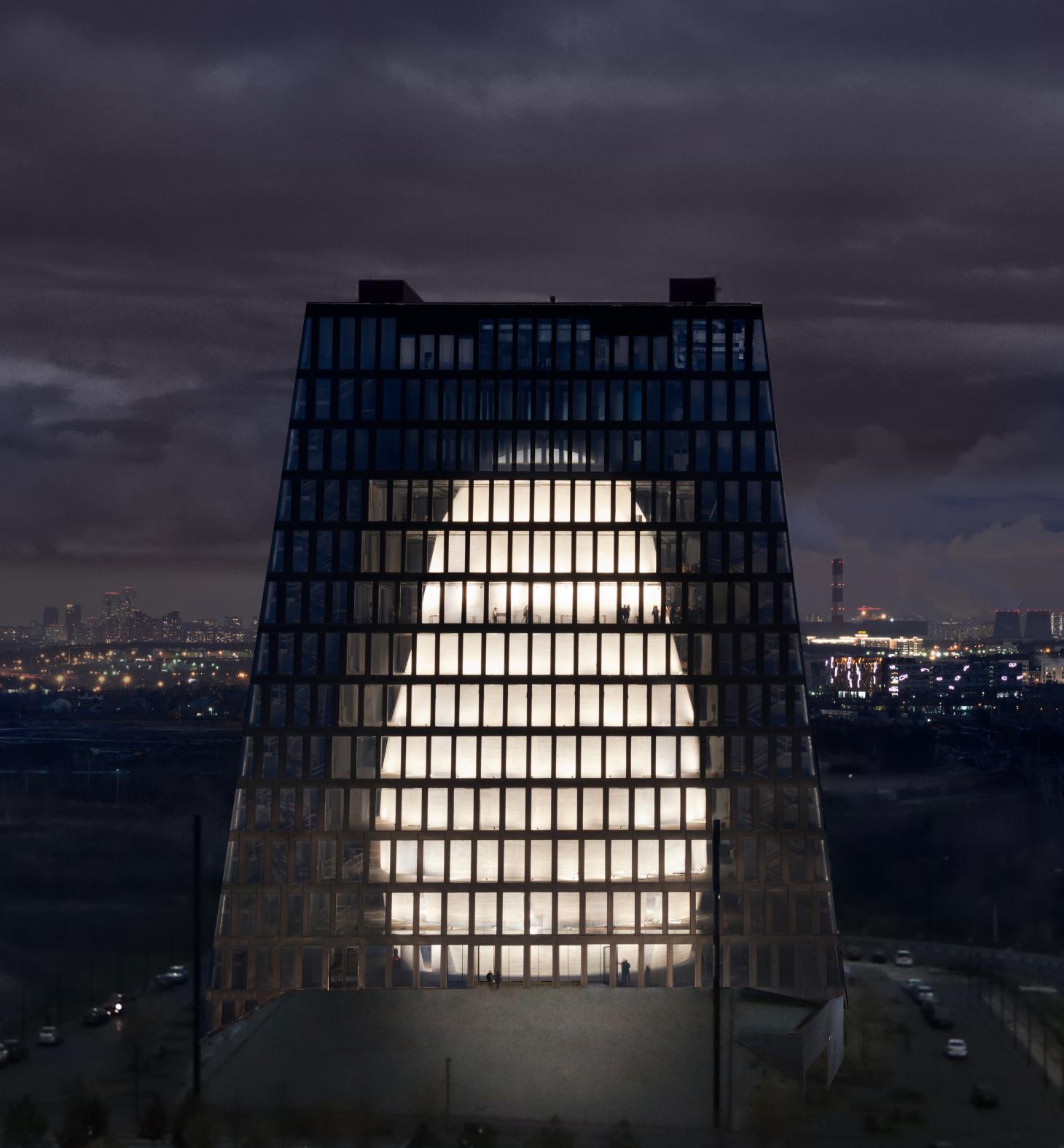
The impresive project incorporates office space, a museum, a restaurant and a multifunctional space for events.
Photography: Ilya Ivanov
The impresive project incorporates office space, a museum, a restaurant and a multifunctional space for events.
Photography: Ilya Ivanov
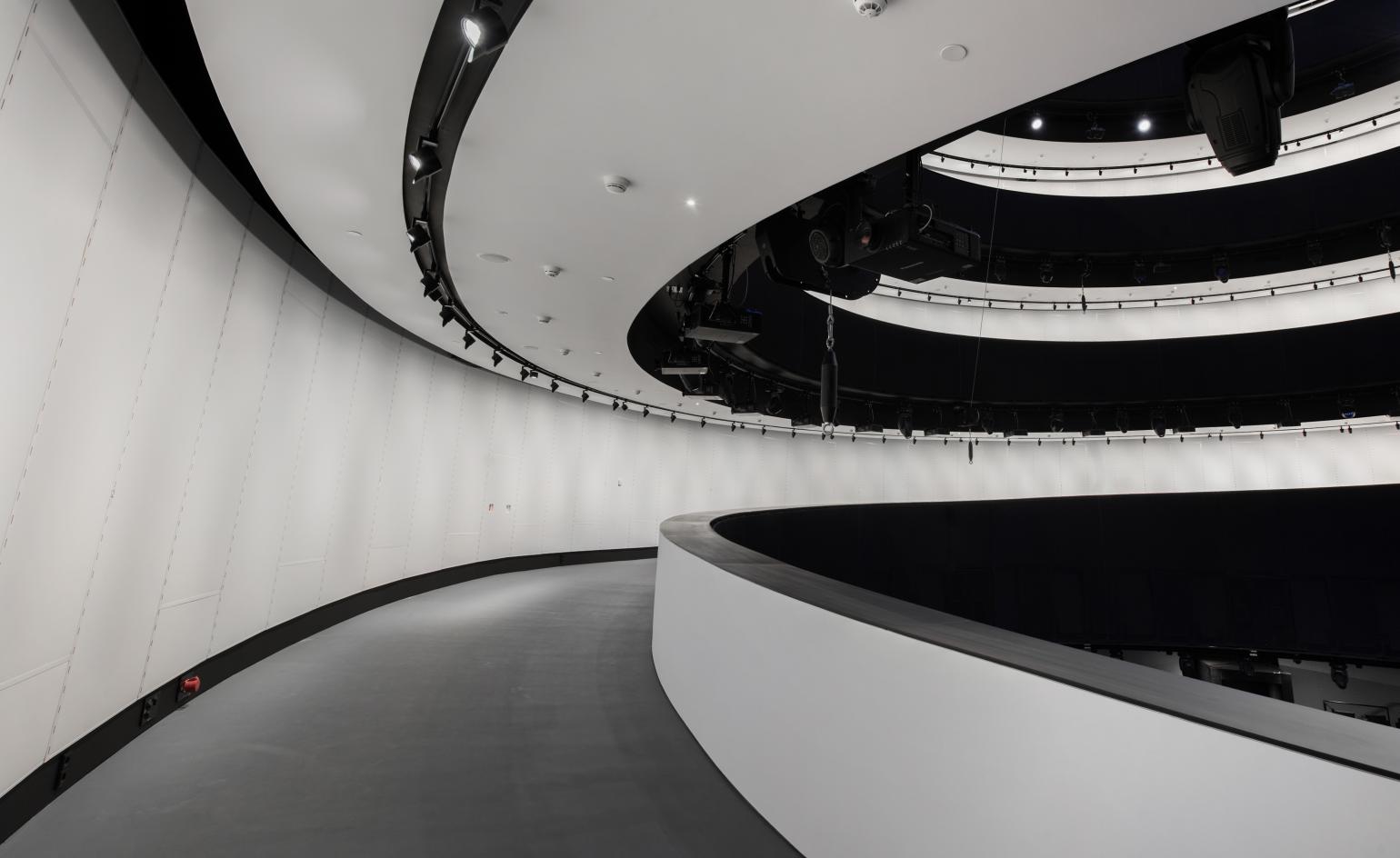
Shaped like a giant pyramid, the structure was designed as a key focal point for the Skolkovo Innovation Centre.
Photography: Olga Melekestseva
Shaped like a giant pyramid, the structure was designed as a key focal point for the Skolkovo Innovation Centre.
Photography: Olga Melekestseva
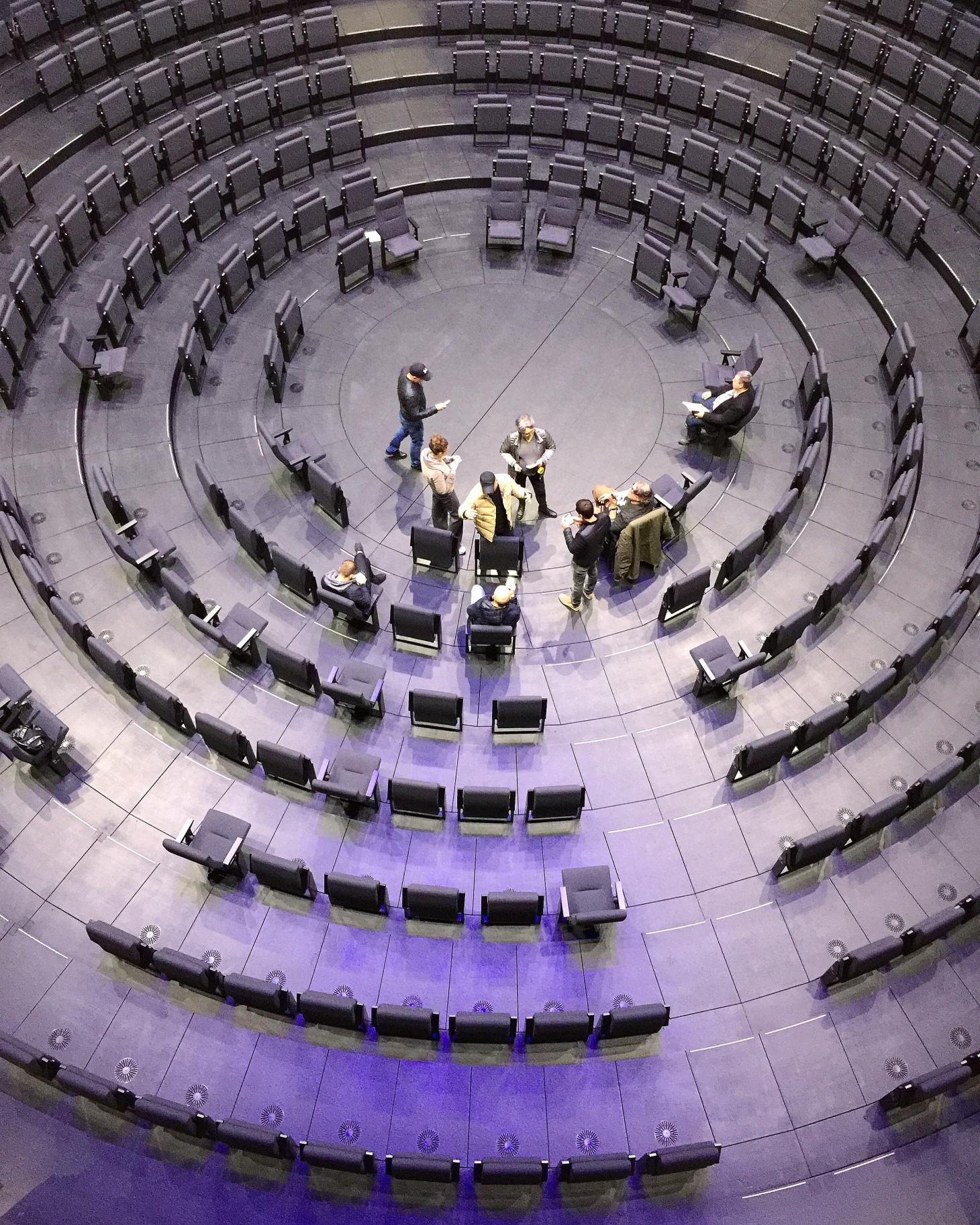
Its strong, hard exterior shape is contradicted by its softer, curvier interior, a contrast that echoes the huge variety in uses that it houses.
Photography: Bernaskoni
Its strong, hard exterior shape is contradicted by its softer, curvier interior, a contrast that echoes the huge variety in uses that it houses.
Photography: Bernaskoni
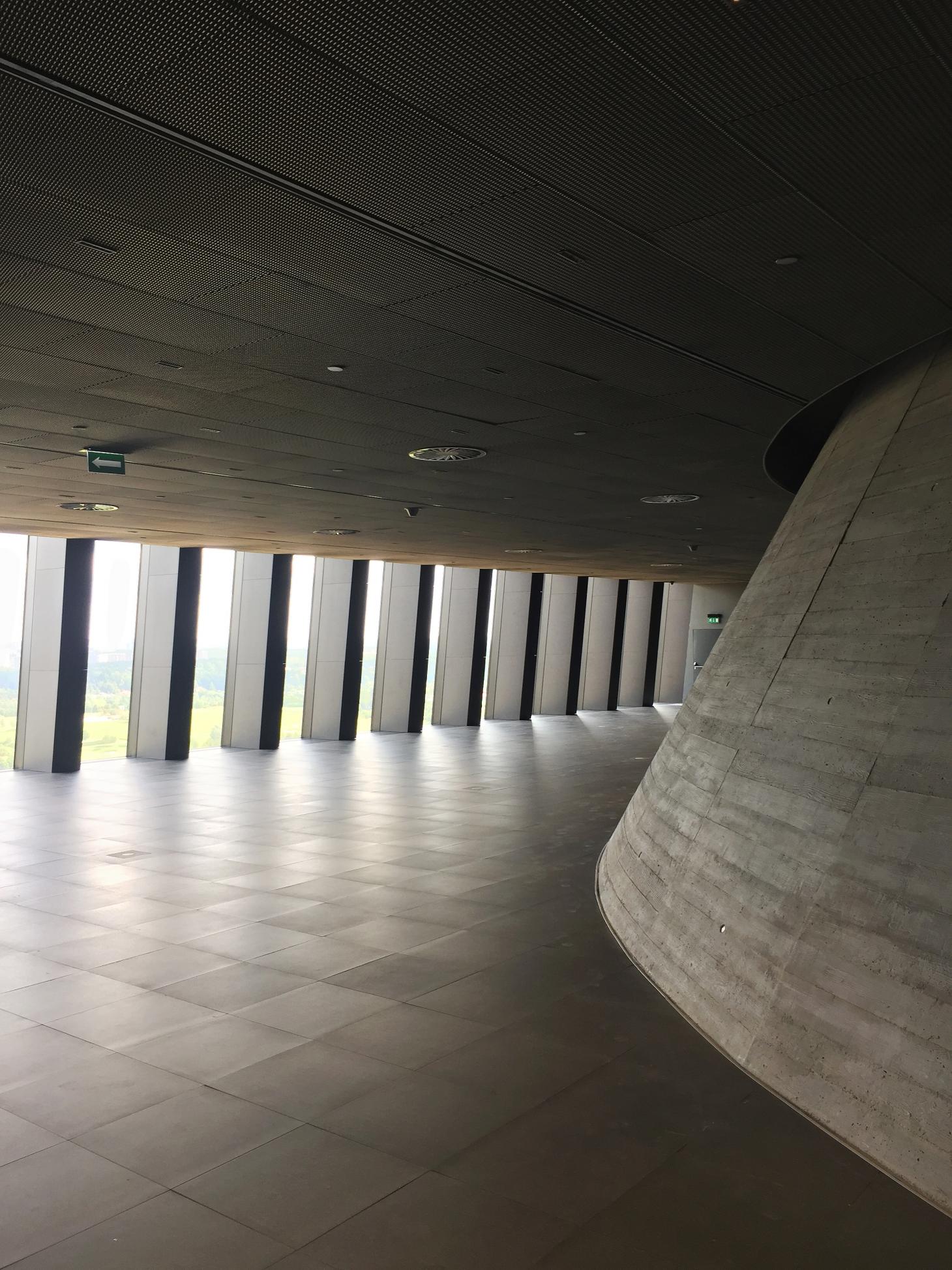
Part of the interior will be dedicated to offices for business start-ups.
Photography: Bernaskoni
Part of the interior will be dedicated to offices for business start-ups.
Photography: Bernaskoni
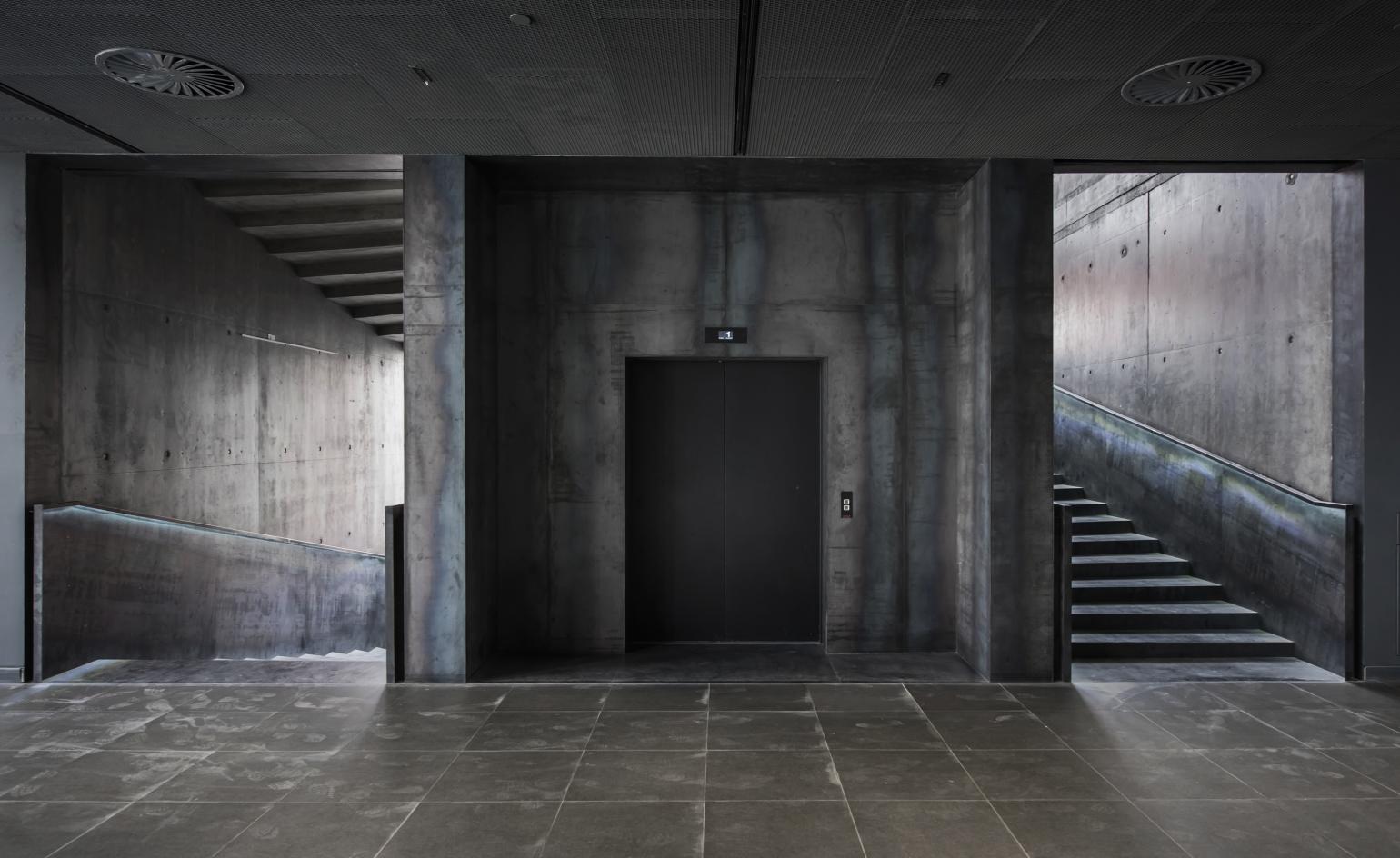
A clean and easily legible circulation area in naked concrete connects the different parts of the building.
Photography: Olga Melekestseva
A clean and easily legible circulation area in naked concrete connects the different parts of the building.
Photography: Olga Melekestseva