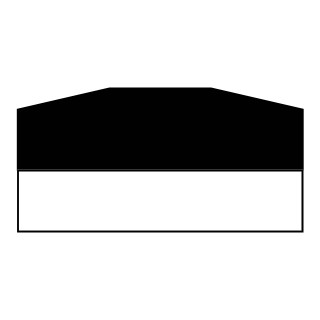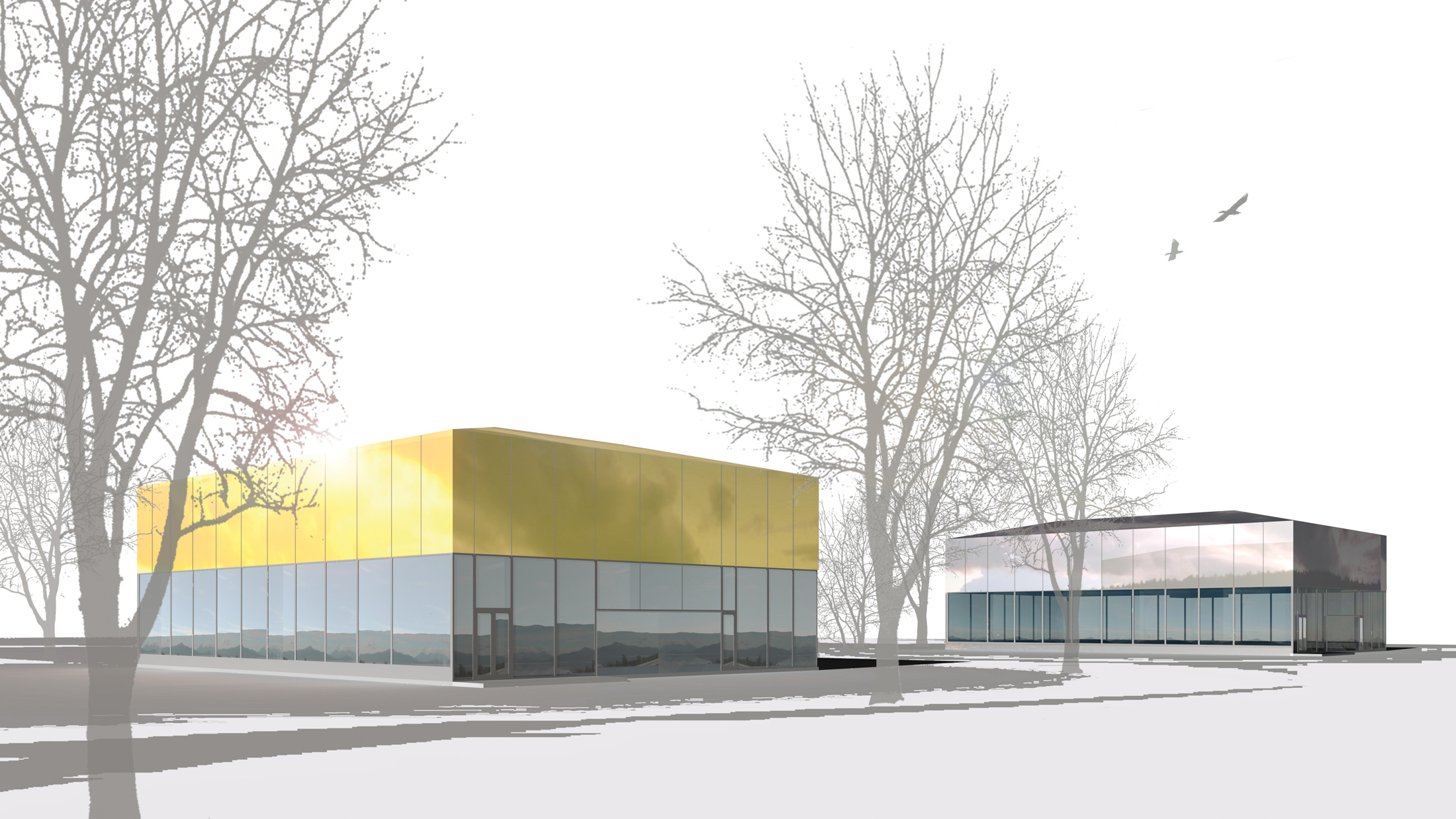
VILLABERNASKONI COLLECTION.

Concept
The project integrates two functions: lodging and display area. The house is divided in two parts. The first floor is assigned for living and utility rooms; the ground floor has a suit of rooms and passages. The windows on the first floor open on the patio. The passage windows look outside. The suit of halls runs around the storage room and the ancillary block. Vehicles in the garage may be included in the exposition. The area of the patio on the second level becomes part of the expositional program during exhibitions.
Credits
Project: VILLABERNASKONI COLLECTION
Place: Russia, Lugano
Year: 2008
Client: bureau BERNASKONI
Place: Russia, Lugano
Year: 2008
Client: bureau BERNASKONI
Architects:
Boris Bernaskoni
Anna Filodor
Boris Bernaskoni
Anna Filodor