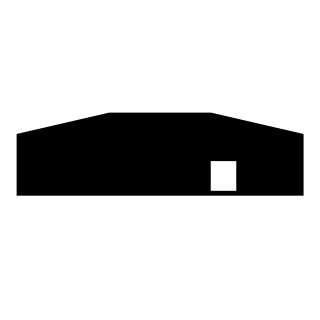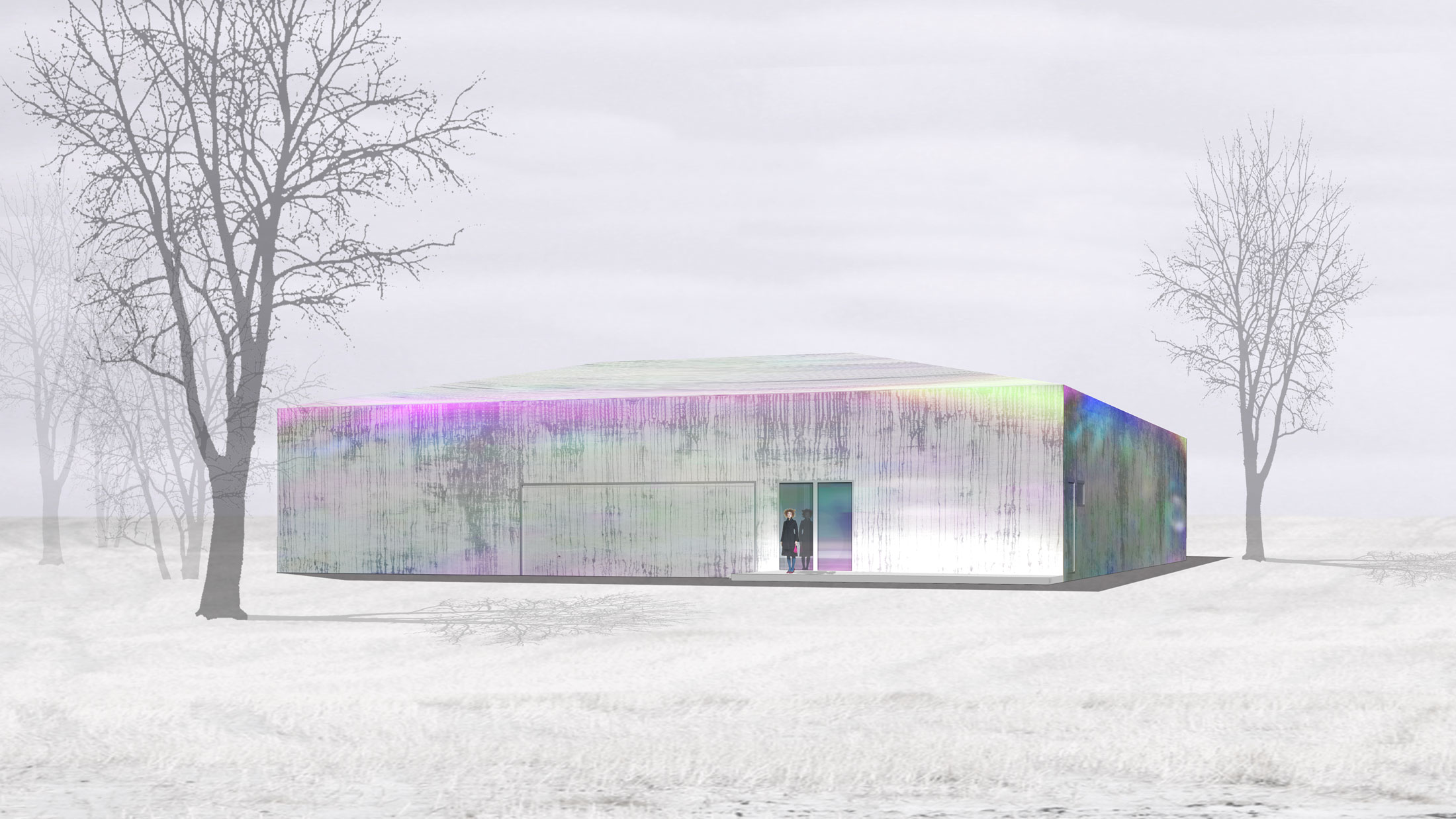
VILLABERNASKONI.

Concept
The exterior of the house is a concrete monolyth. The surface of the roof extends to the wall, so that water running along the surface gradually forms a linear drawing. There are no windows outside; there is only a mirror door and a thin bordering of rising gates. Natural light comes into rooms via the patio. All inner perimeter of the patio is made of glass. The monolithic roof and walls are made of concrete. The coating is sensitive to change of temperature. Mirror doors are made of armored glass. The gates have concrete surfacing. A closed patio. Glass with changeable transparency. The marble floor of the patio has a colourful ornament. An illuminated bath tub and water surface.
Credits
Project: VILLABERNASKONI
Place: Russia, Lugano
Year: 2008
Client: bureau BERNASKONI
Place: Russia, Lugano
Year: 2008
Client: bureau BERNASKONI
Architects:
Boris Bernaskoni
Anna Filodor
Boris Bernaskoni
Anna Filodor