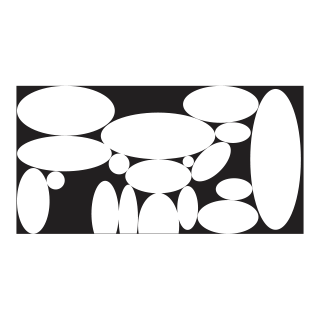
USADBABAROCCO.
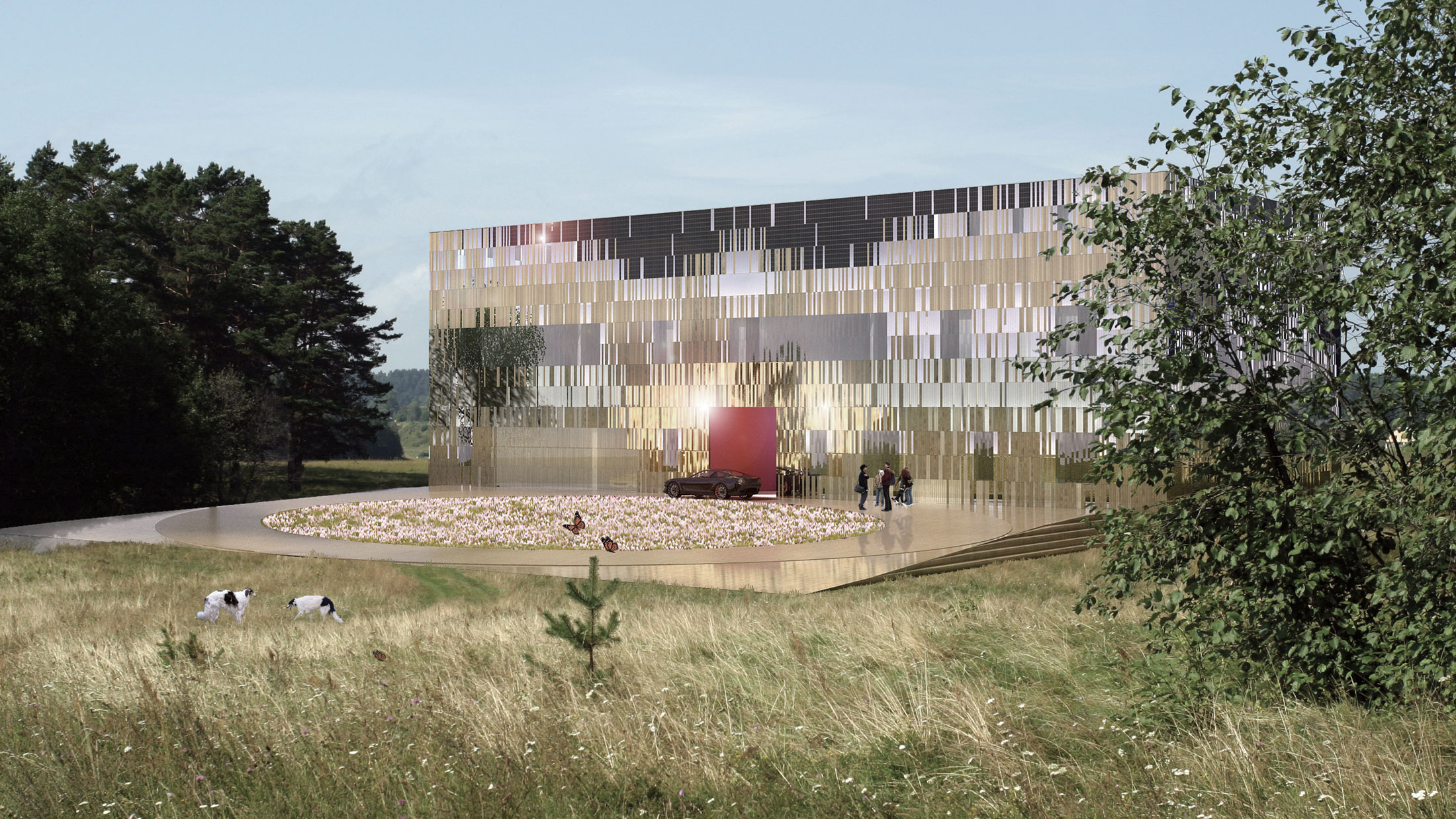
Concept
The Usad’baricco project combines the traditions of a Russian mansion house (usadba) and a spatial idea of barocco. A bizarre plan of merging spaces is outlined by a square faсade of a chatoyant mosaic of materials. The décor of the faсade is built on the principle of the spatial gradient, involving a smooth transition of one material into another, covering the surface in accordance with the concept and the function. Wood, metal, glass, stone, plastic, solar panels – each sort of material has several types of surface. The plan is built basing on the geometry of ellipses and intermediate spaces. Proportions and sizes of ellipses are connected with the function of premises.
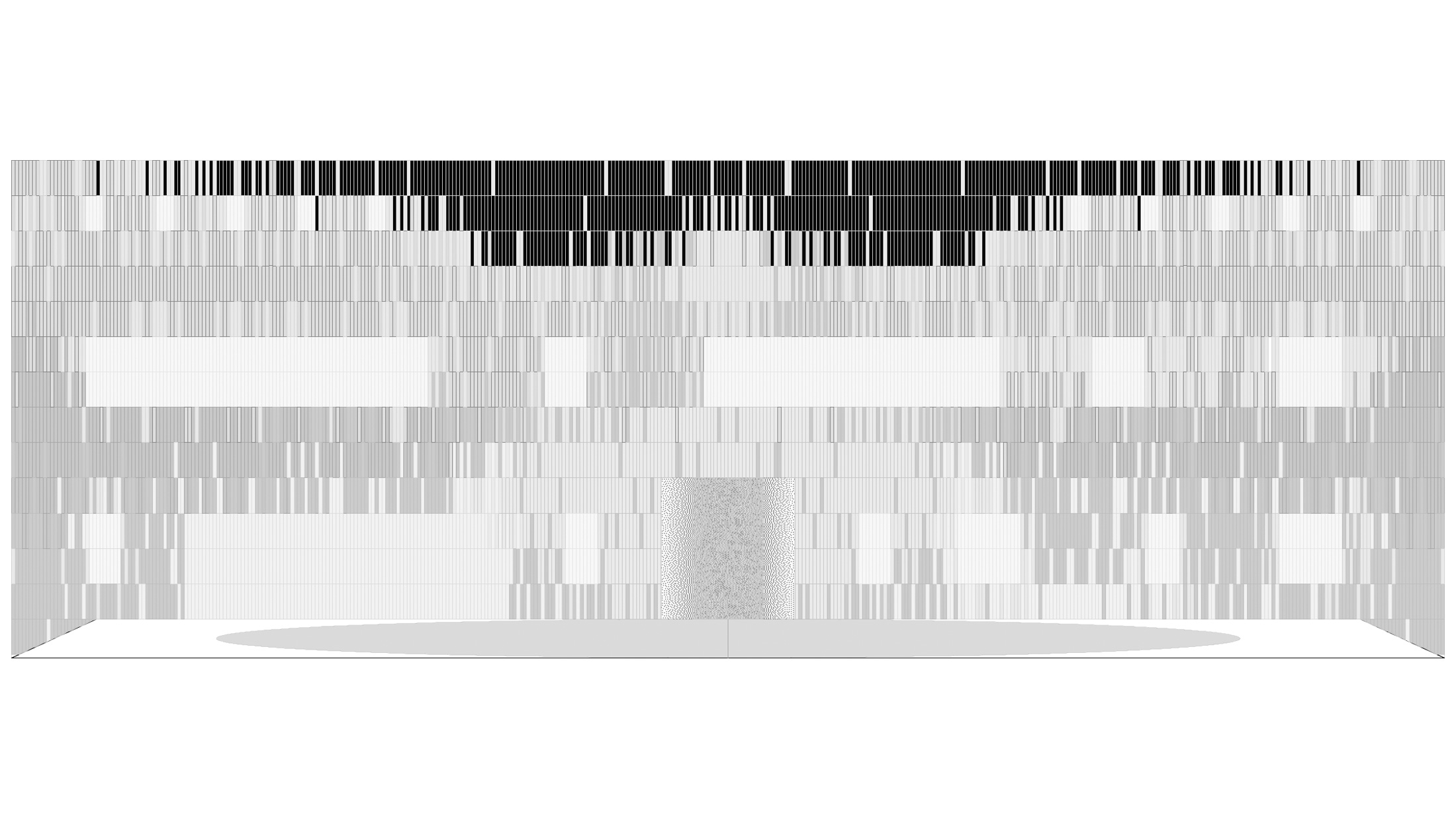
Facade
The facade is designed according to the principle of ‘space gradient’ – a gradual move from one material to another being placed on the surface depending on the function and idea.
The facade is designed according to the principle of ‘space gradient’ – a gradual move from one material to another being placed on the surface depending on the function and idea.
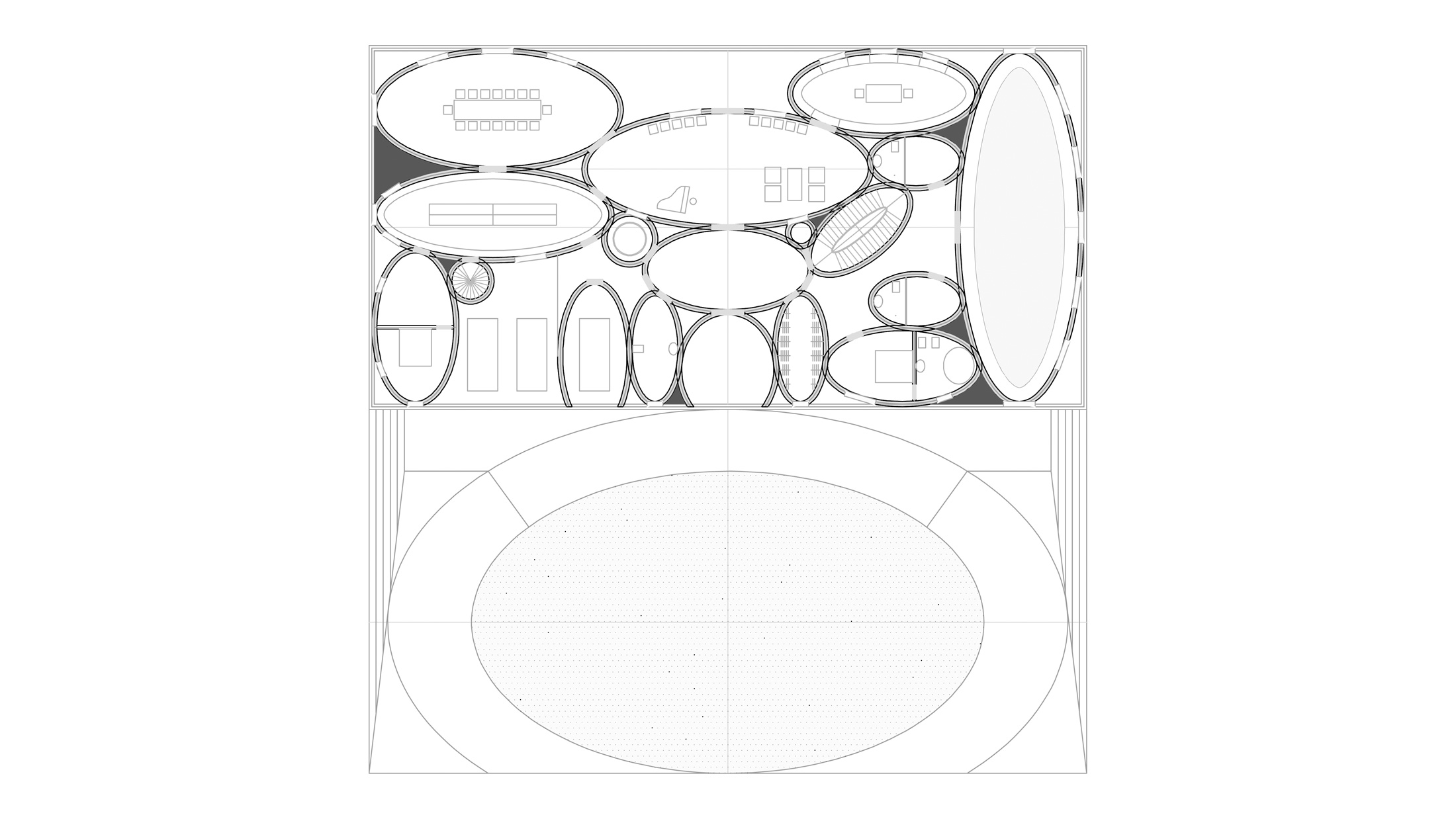
Ground-floor plan
The plan is based on elipse geometry (hall, sitting-room, kitchen, dining-room) and interim spaces (garage, corridor).
Elipse proportions and sizes depend on the function of the premises.
Drive-in site
There is a drive-in upward access ramp with a u-turn site for automobiles with a flowerbed in the center of the site.
The plan is based on elipse geometry (hall, sitting-room, kitchen, dining-room) and interim spaces (garage, corridor).
Elipse proportions and sizes depend on the function of the premises.
Drive-in site
There is a drive-in upward access ramp with a u-turn site for automobiles with a flowerbed in the center of the site.
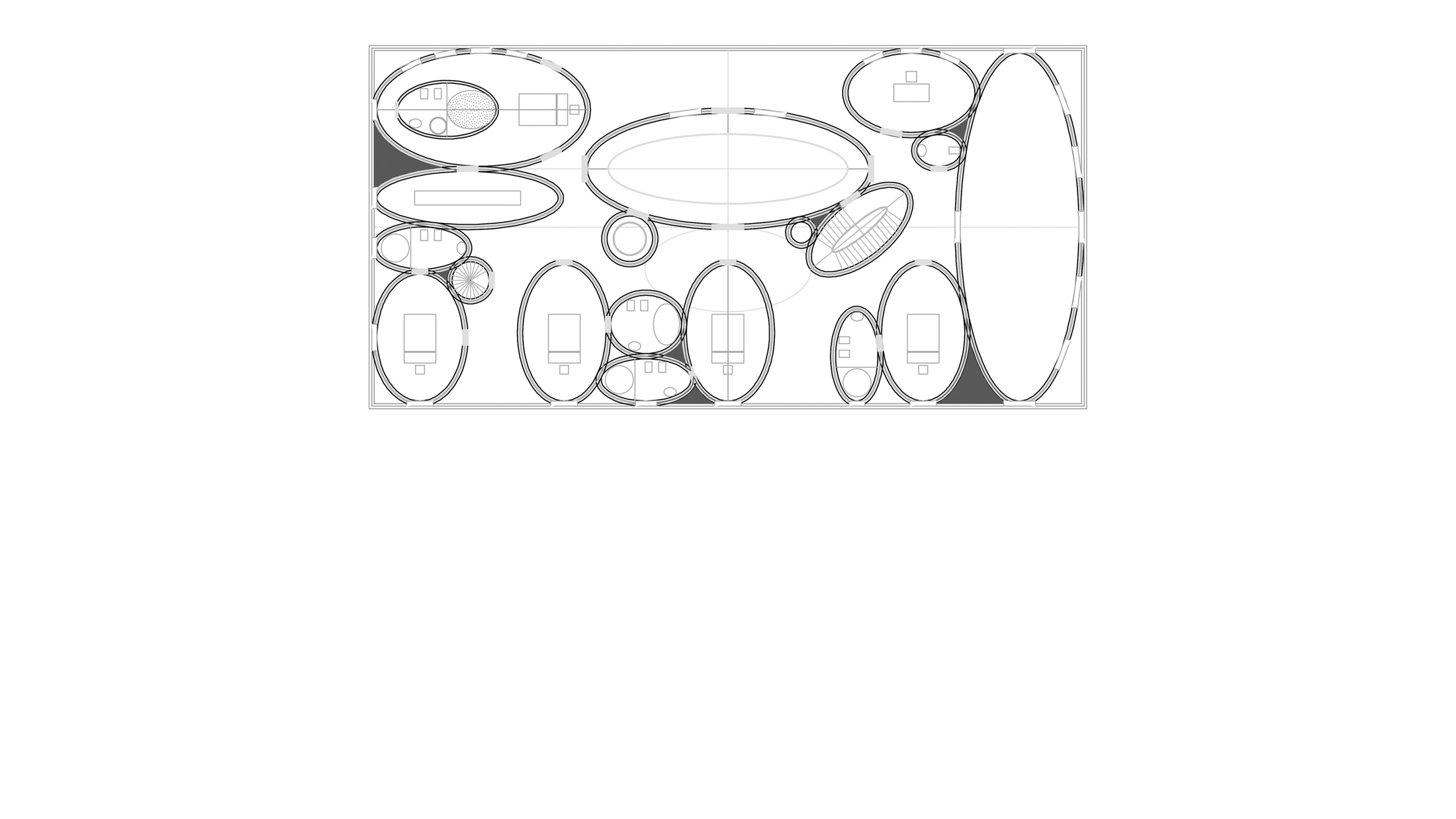
The first floor plan
The first floor accommodates bedrooms. The interim spaces are recreation zones for the day passtime. In warm seasons the glass pannels can open to combine the first-floor space with the external environment.
The first floor accommodates bedrooms. The interim spaces are recreation zones for the day passtime. In warm seasons the glass pannels can open to combine the first-floor space with the external environment.
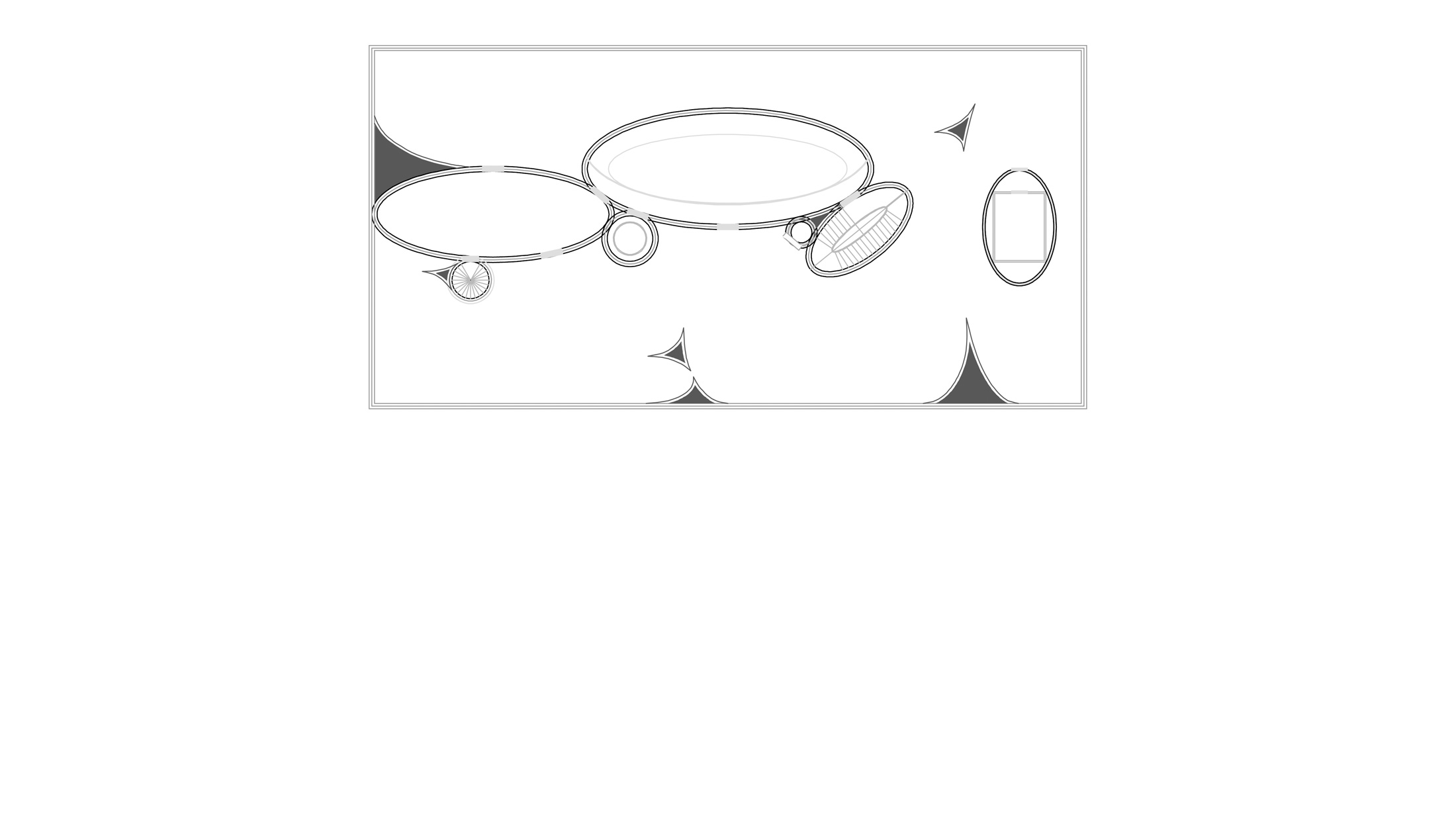
Terrace on the roof plan
Upwardly, elipse density is reduced both in design anf functional terms, which gradually transforms the space from interior to the exterior environment.
Upwardly, elipse density is reduced both in design anf functional terms, which gradually transforms the space from interior to the exterior environment.
Credits
Project: Usadbabarocco
Place: Russia,
Moscow region
Year: 2005
Place: Russia,
Moscow region
Year: 2005
Architects:
Boris Bernaskoni
Dmitry Mikheikin
Alexey Bystrickiy
Boris Bernaskoni
Dmitry Mikheikin
Alexey Bystrickiy