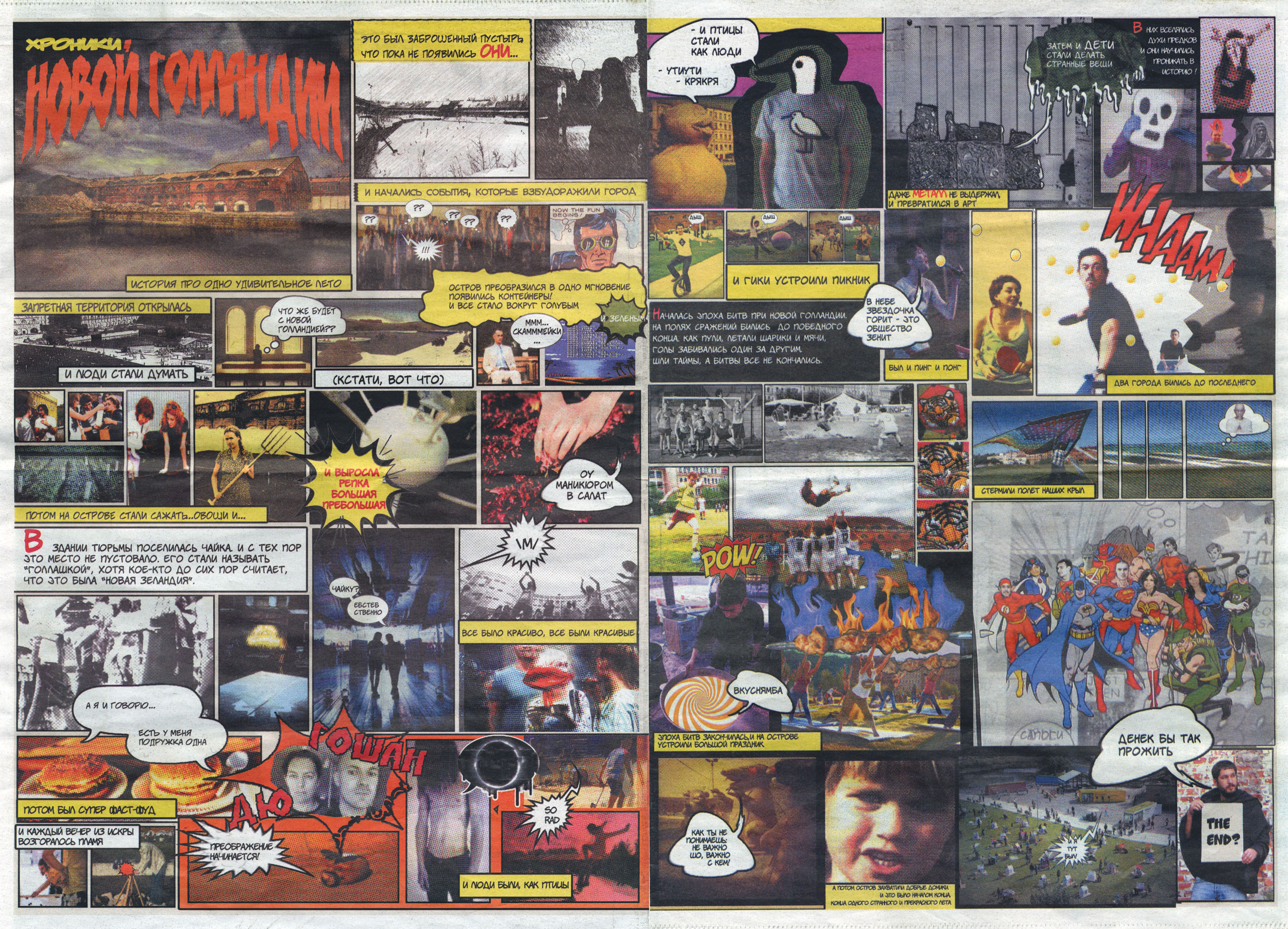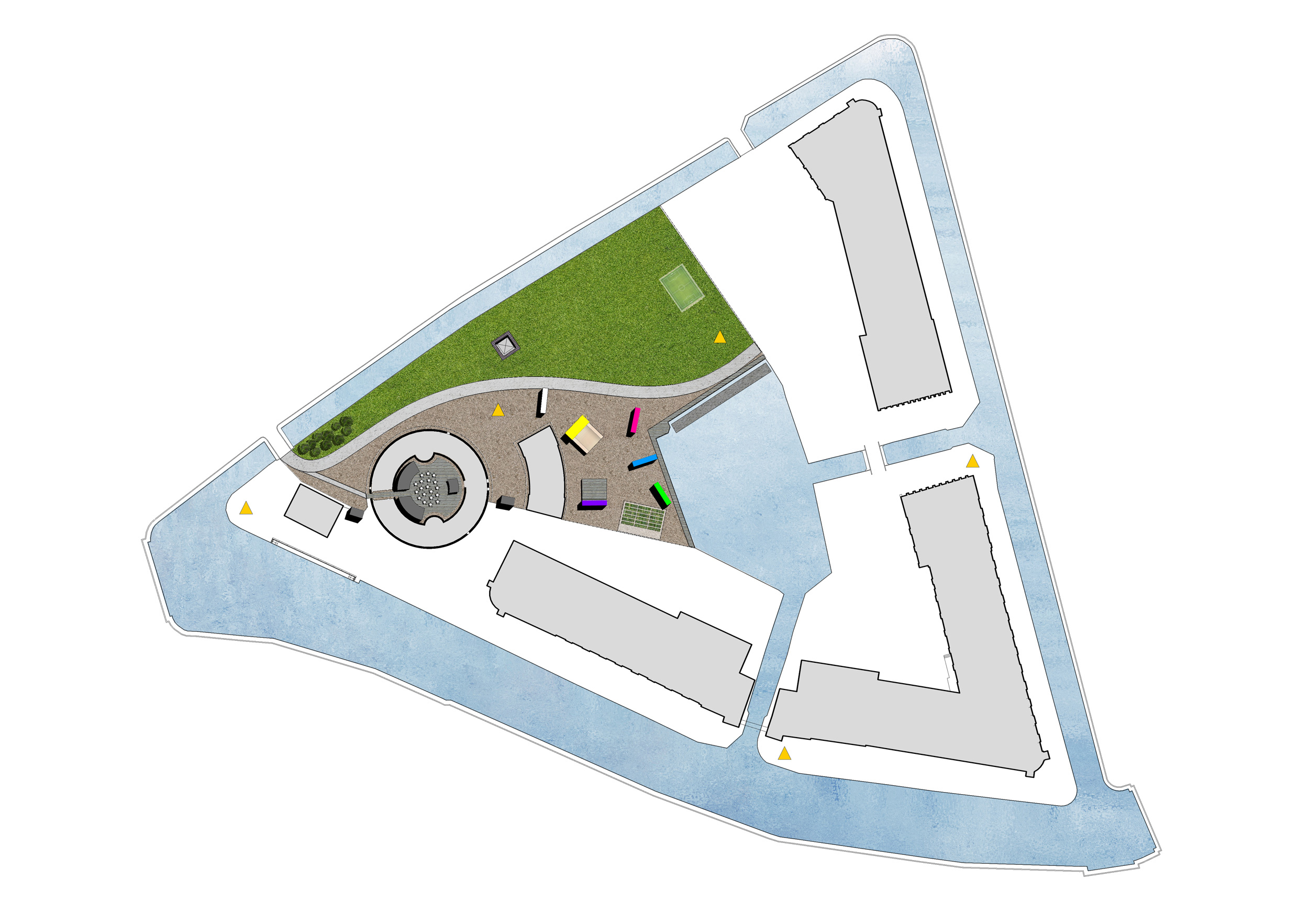
NEW HOLLAND SUMMER.
Masterplan.

The idea is to create a multifunctional complex of offices, housing, retail, galleries and hotels. A newly created open space filled in to accommodate new landscape infrastructure that will provide activities for visitors and stimulate communication. A wide promenade marks out the main axis and divides the area: a lawn and an area with various pavilions, including a café, a co-working space and an organic food shop as well as a kitchen garden.Used shipping containers have been transformed into temporary spaces, each having its purpose. Visitors can engage in a wide range of sport activities: table tennis, volleyball, street ball and skating. A large lawn, a wooden walkway and numerous benches create a comfortable and welcoming space to linger, relax and socialise. Numerous concerts, exhibitions, open-air markets, children’s parties and various entertainments take place on a regular basis.
Concept

Credits
Project: New Holland summer
Place: Russia, St. Petersburg
Year: 2011
Client: Iris New Holland
Status: realization
Architects:
Boris Bernaskoni
Maria Kosareva
Yulia Filippova
Sveta Prunskaya
Lisa Bunina
Photo:
Petr Timofeev
BERNASKONI
Workscope:
Research
Landscape architecture
Graphic design
Building design
Project management
Cost management
Lighting design
Supervision