
MIRROR MONGAYT.
Residential house.
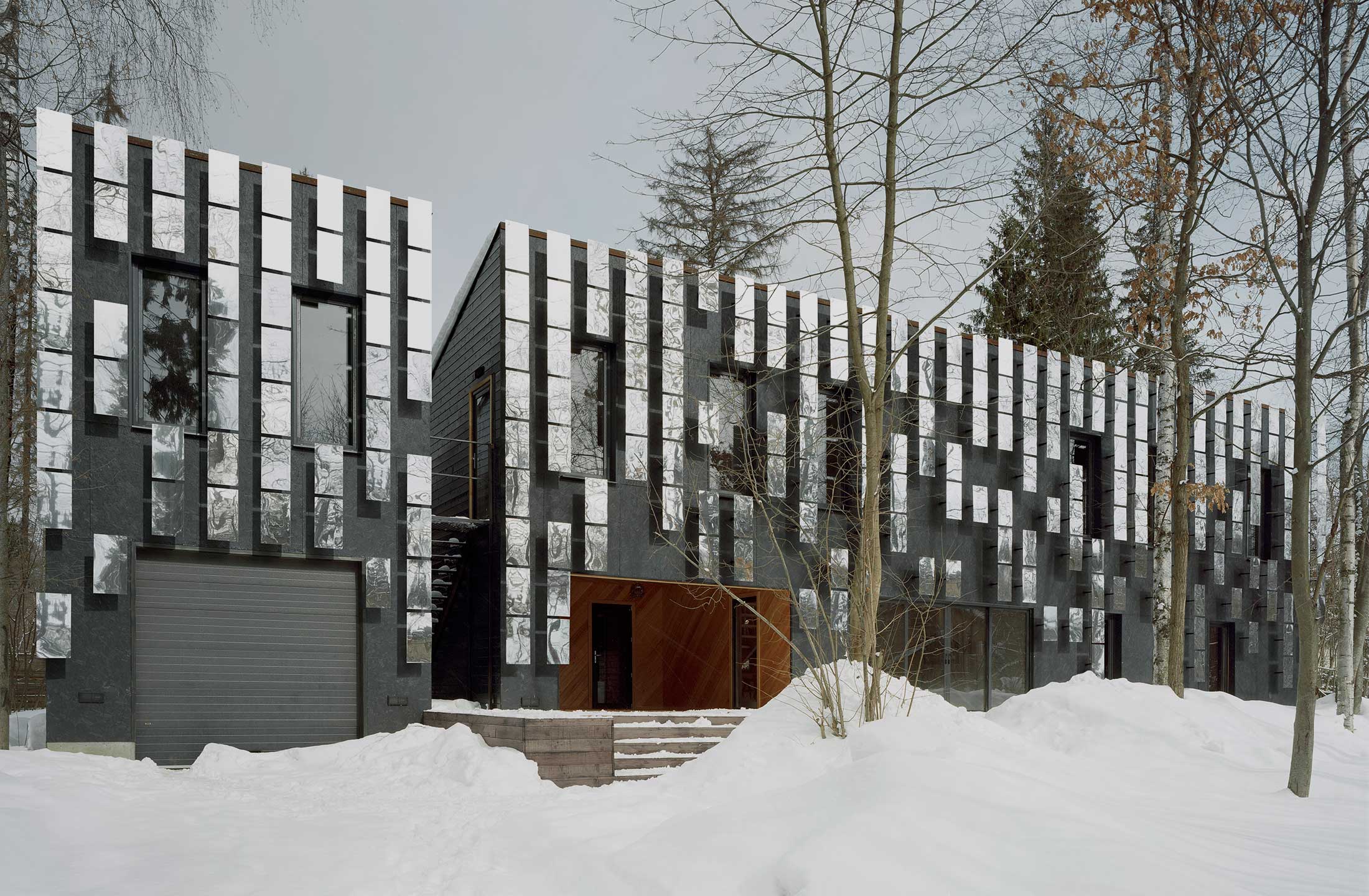
How to build an energy-efficient designer villa for $ 800 for sq m? «Mirror Mongayt» villa solves this problem. The front south faсade is designed for a specific period of time as an art installation in a form of a temporary structure. Every eight years the house clears the skin. Changing of the faсade is a landmark event, a family tradition and a news break The first faсade – mirror pixels reflecting the sky and the forest and dissolving the house in the environment. House of 270 sq m living space is developed in two stages: first – the lower level area of 180 sq m, then the two top independent unit areas of 90 sq m. Phased development of the house allows to save money on the first stage and avoid building of additional constructions on the territory in the future. Independent functional units are located in the line and combined into an enfilade of rooms: household area, public area, living area. There are additional independent rooms located over the houselold and living areas. Public area is divided into the kitchen on the north and the double-height living room on the south.
Supporting structure of the house – wooden frame, prefabed and collected in the area. Insulation is made of recycled ecowool. The foundation is a universal reinforced concrete pile.
Concept
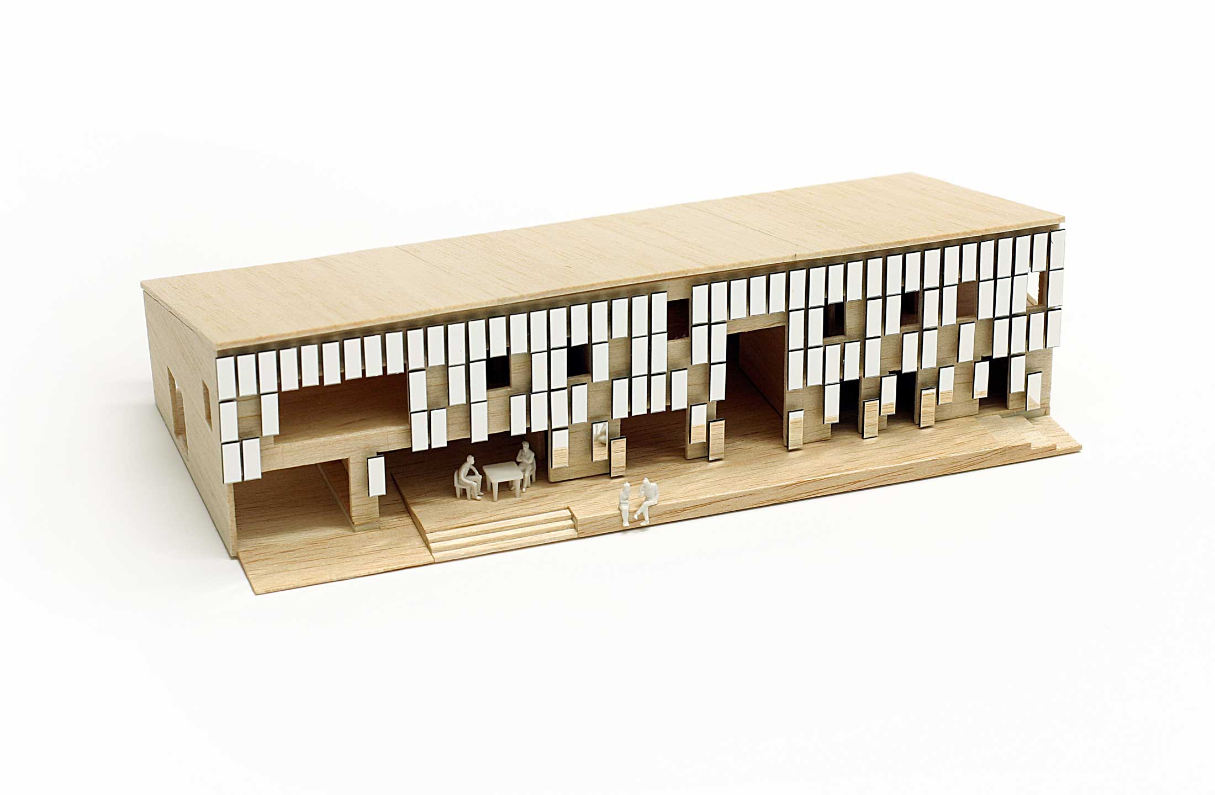
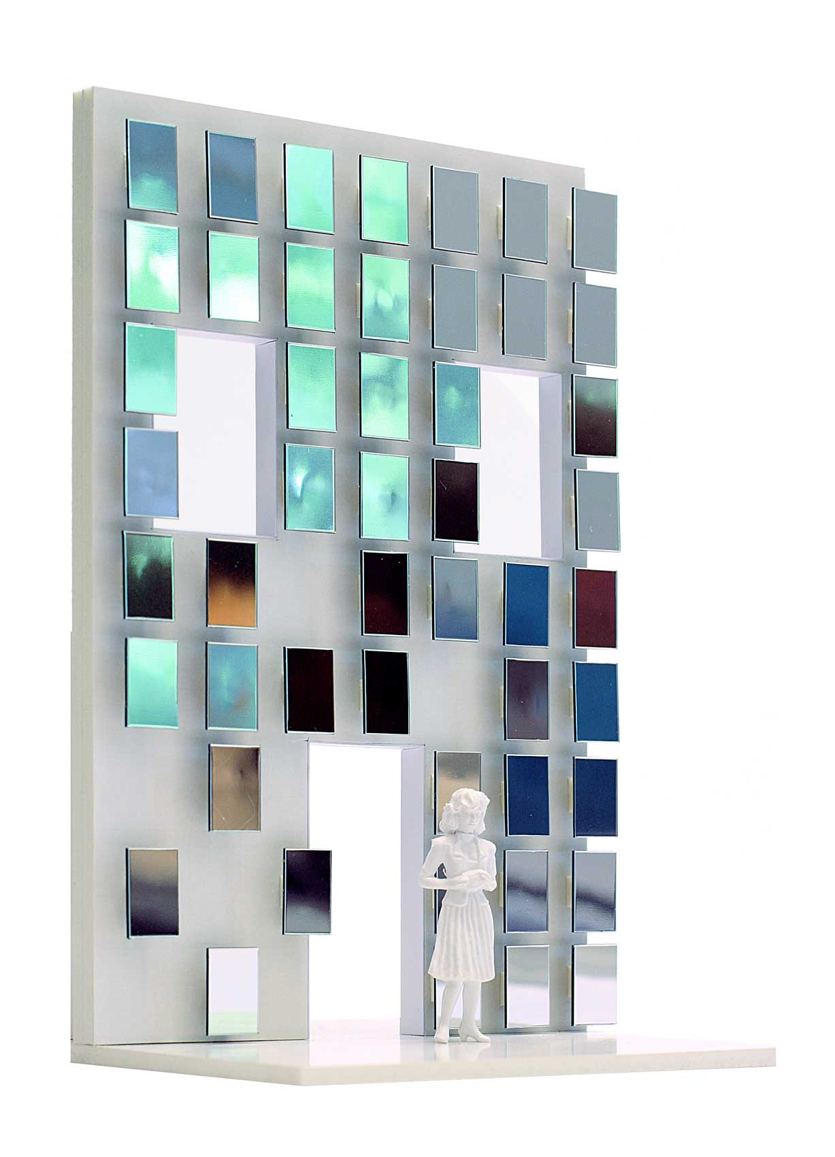
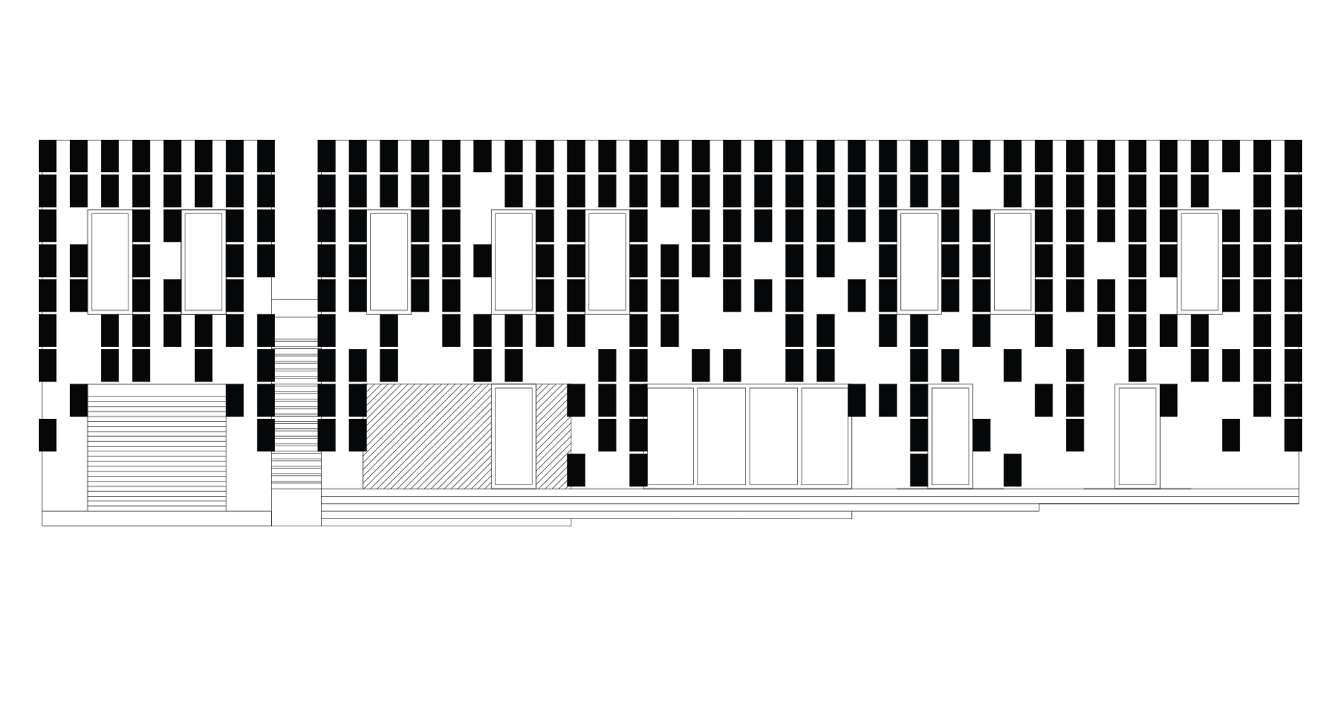
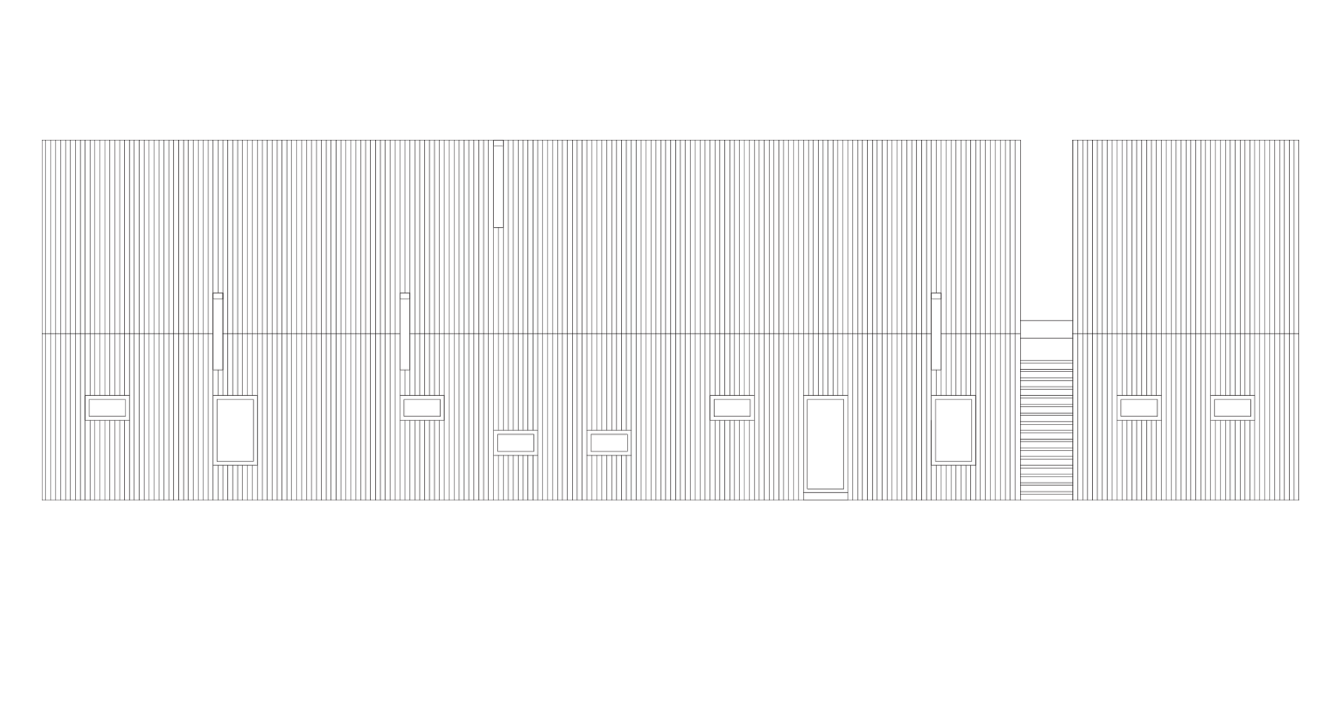
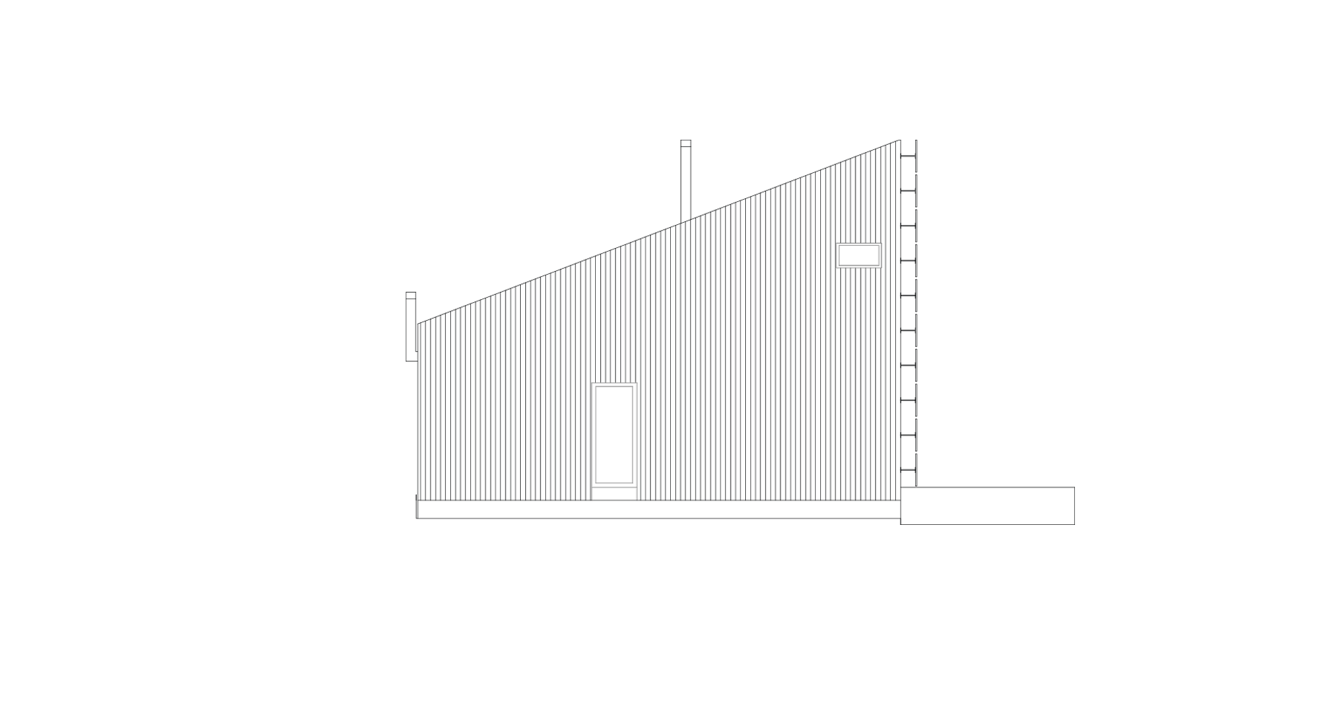
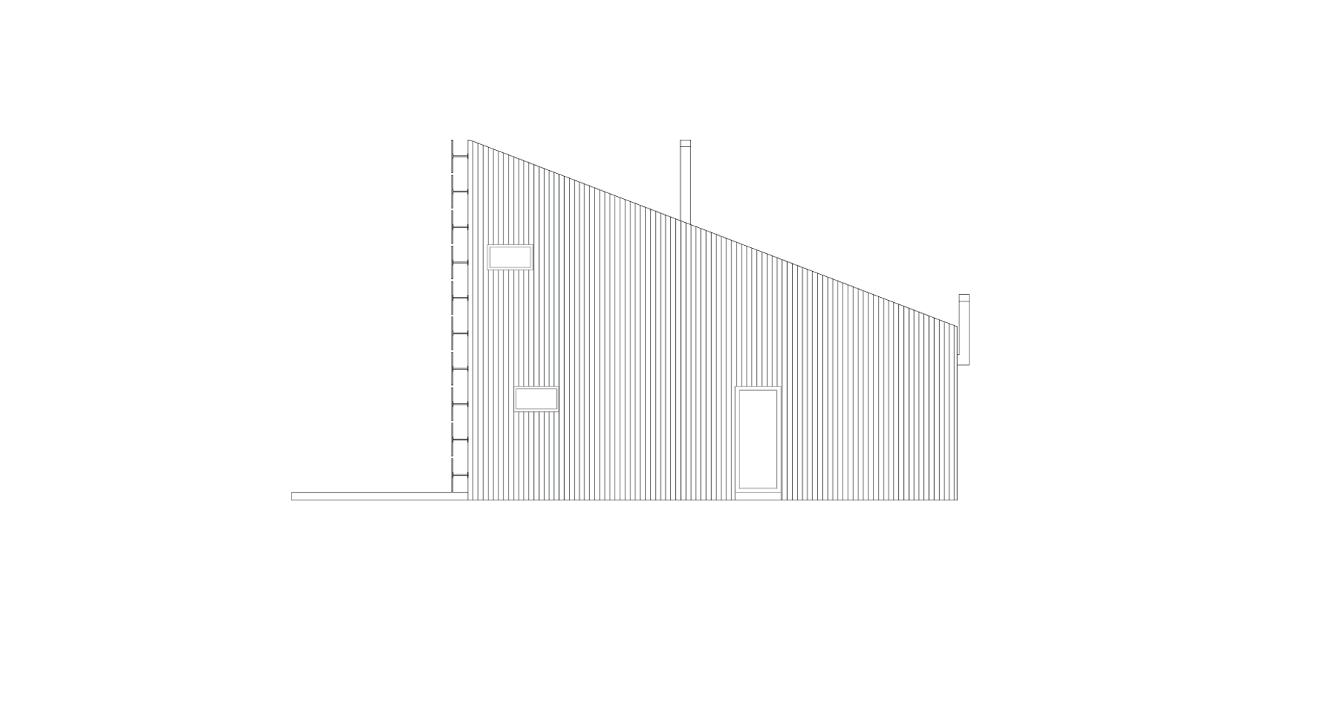
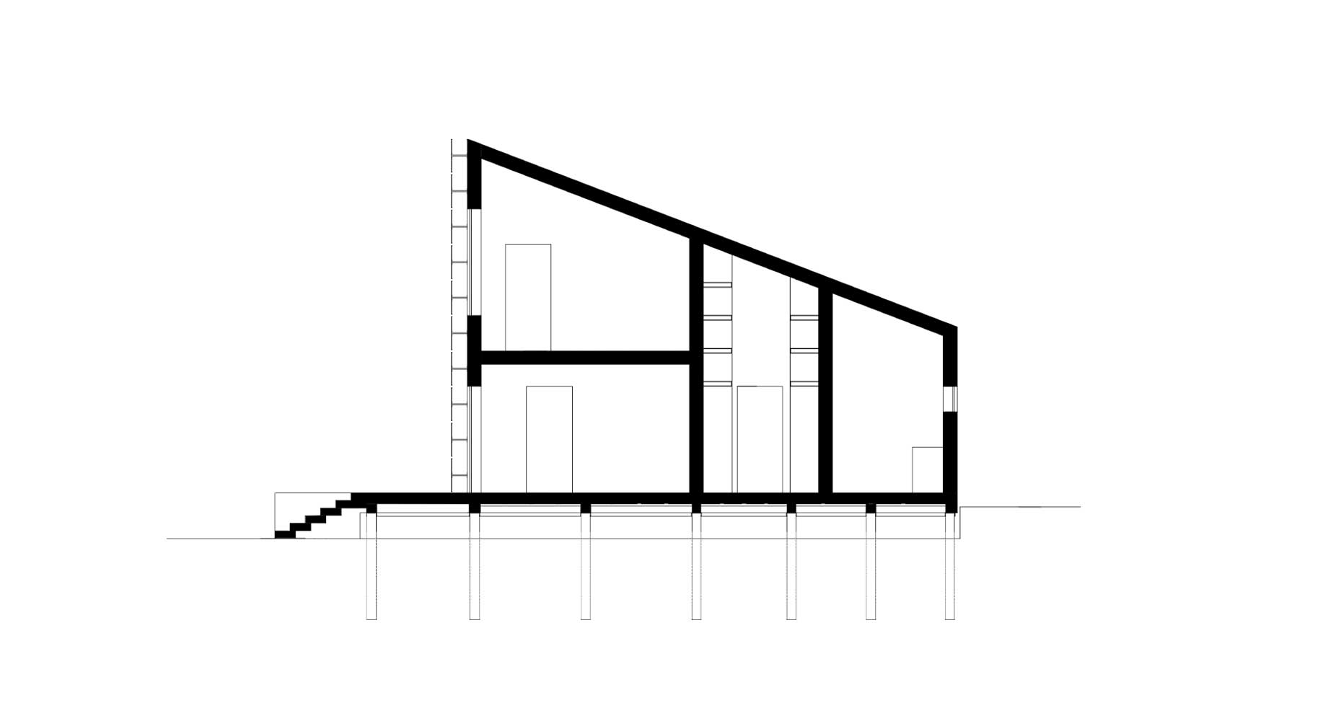
Technology
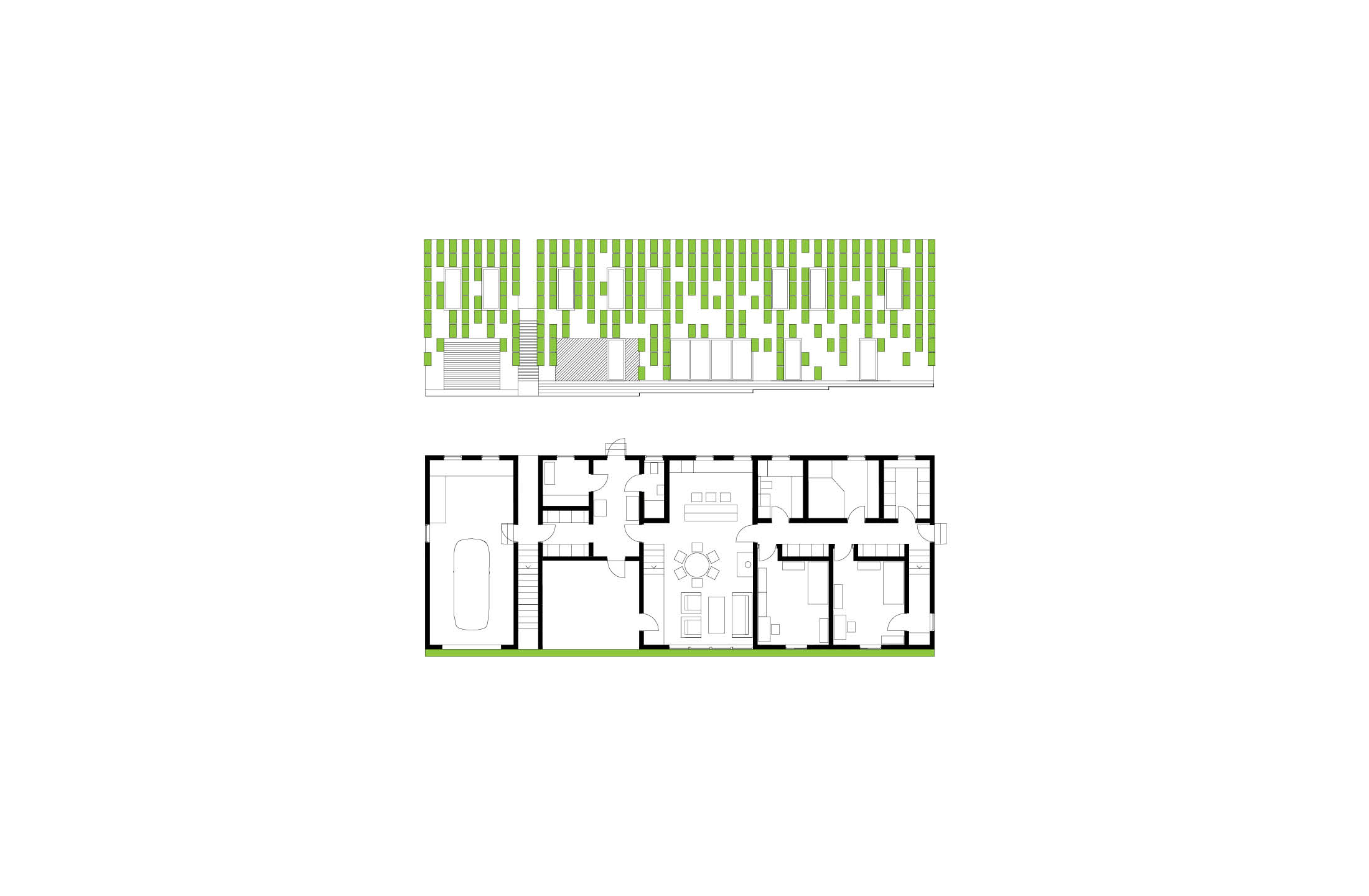
The front south facade is designed for a specific period of time as an art installation in a form of a temporary structure. The first front – mirror pixels reflecting the sky and the forest and dissolving the house in the environment.
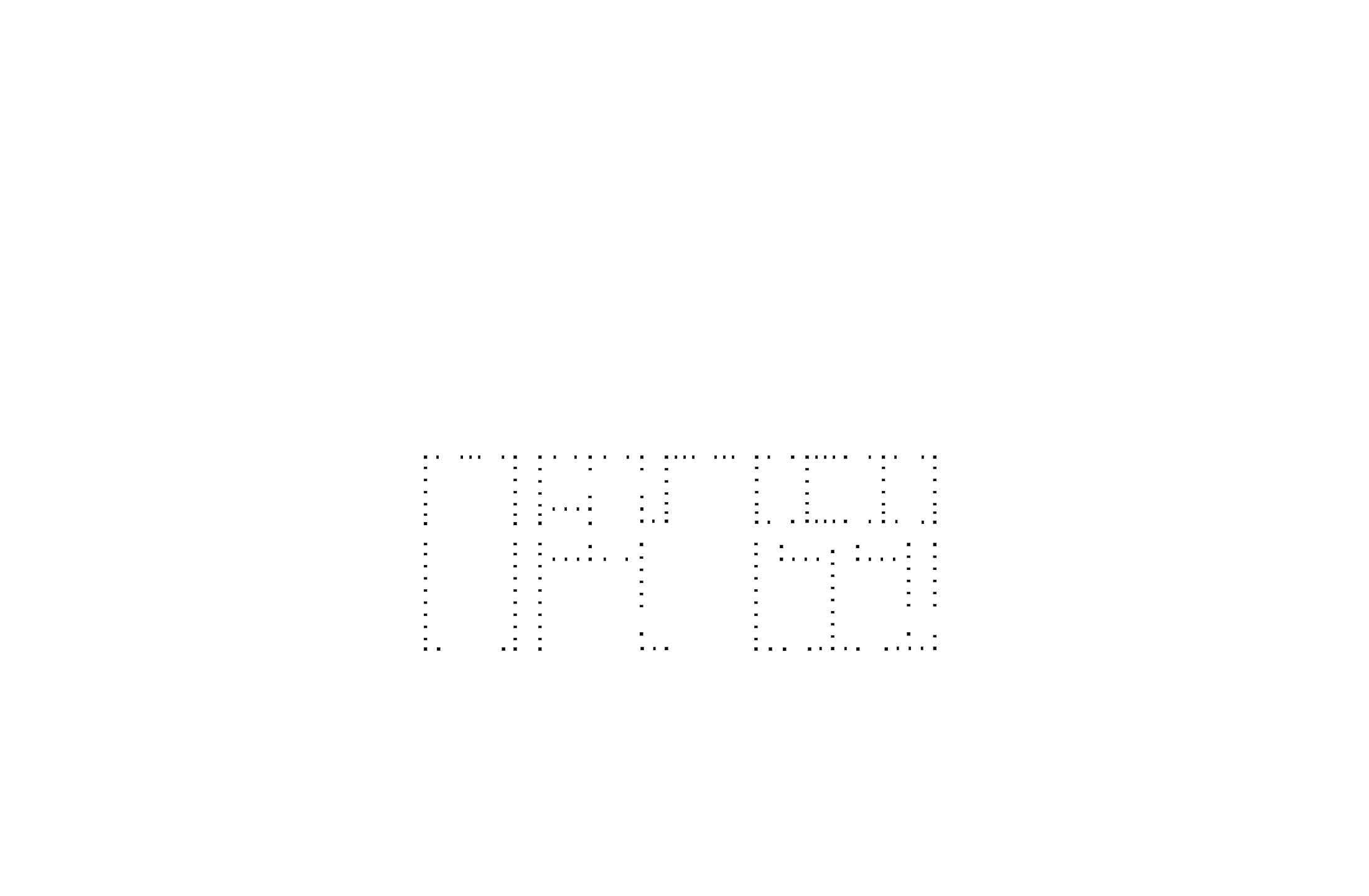
The carrier system of a building: prefab wooden frame made of a simple board, quickly assembled right on the area. Universal screw-pile foundation allows to shorten the zero cycle and work without Geological Survey. Insulation is made of recycled ecowool.
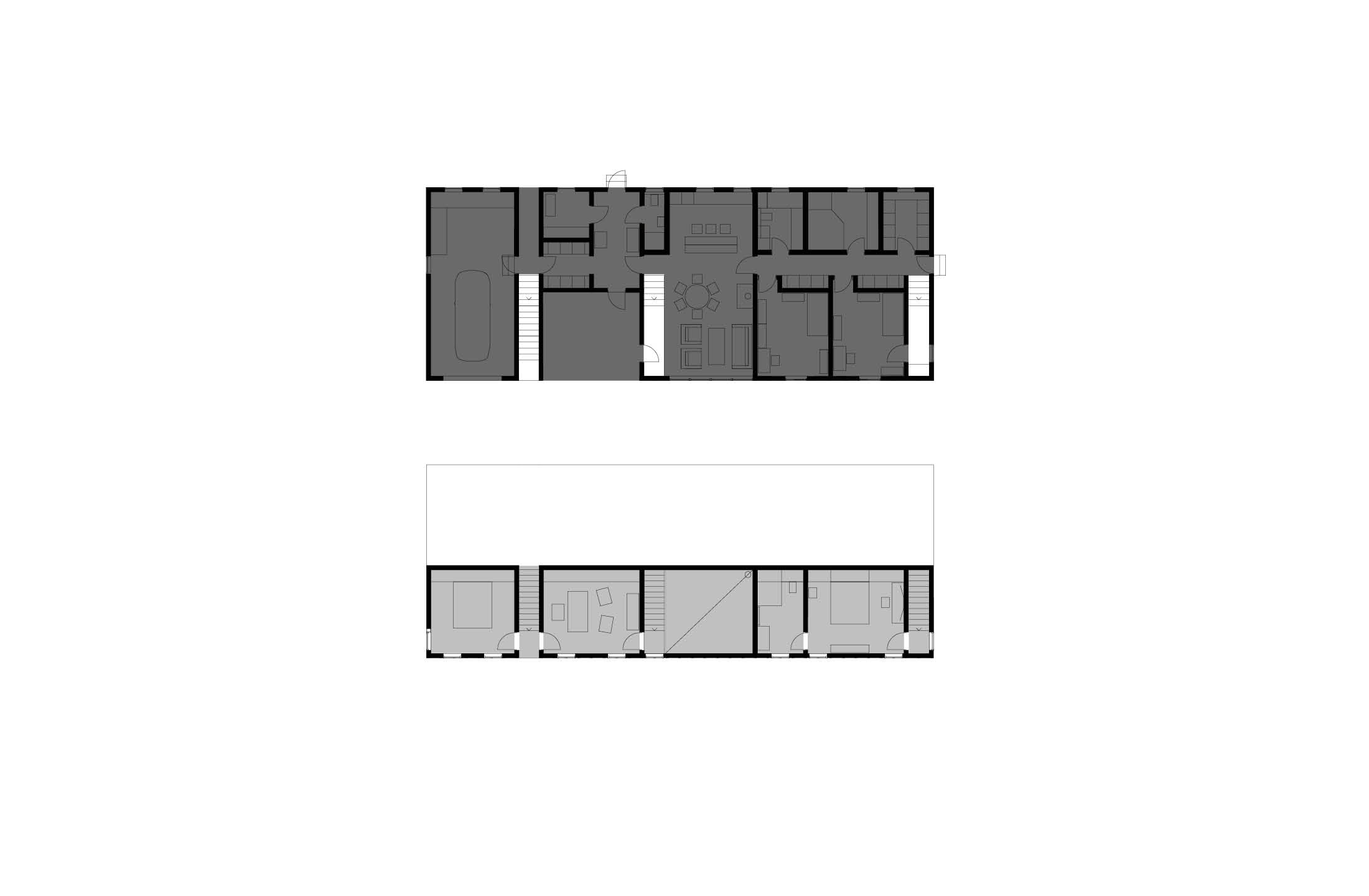
No additional buildingsHouse of 270 sq m living space is developed in two stages: first – the lower level area of 180 sq m, then the two top independent unit areas of 90 sq m. Phased development of the house allows to save money on the first stage and avoid building of additional constructions on the territory in the future.
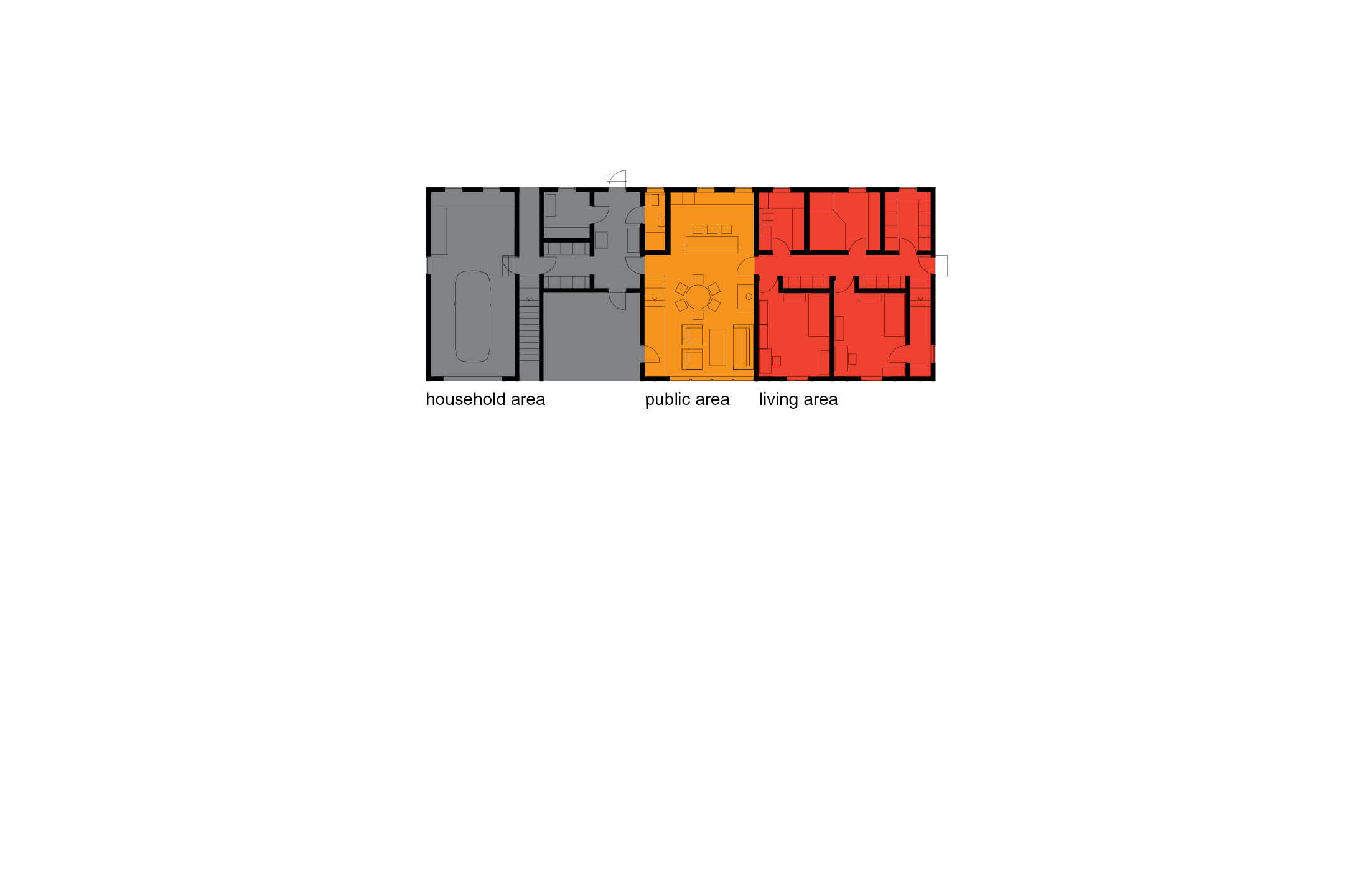
Independent functional units are located in the line and combined into an enfilade of rooms: household area, public area, living area.
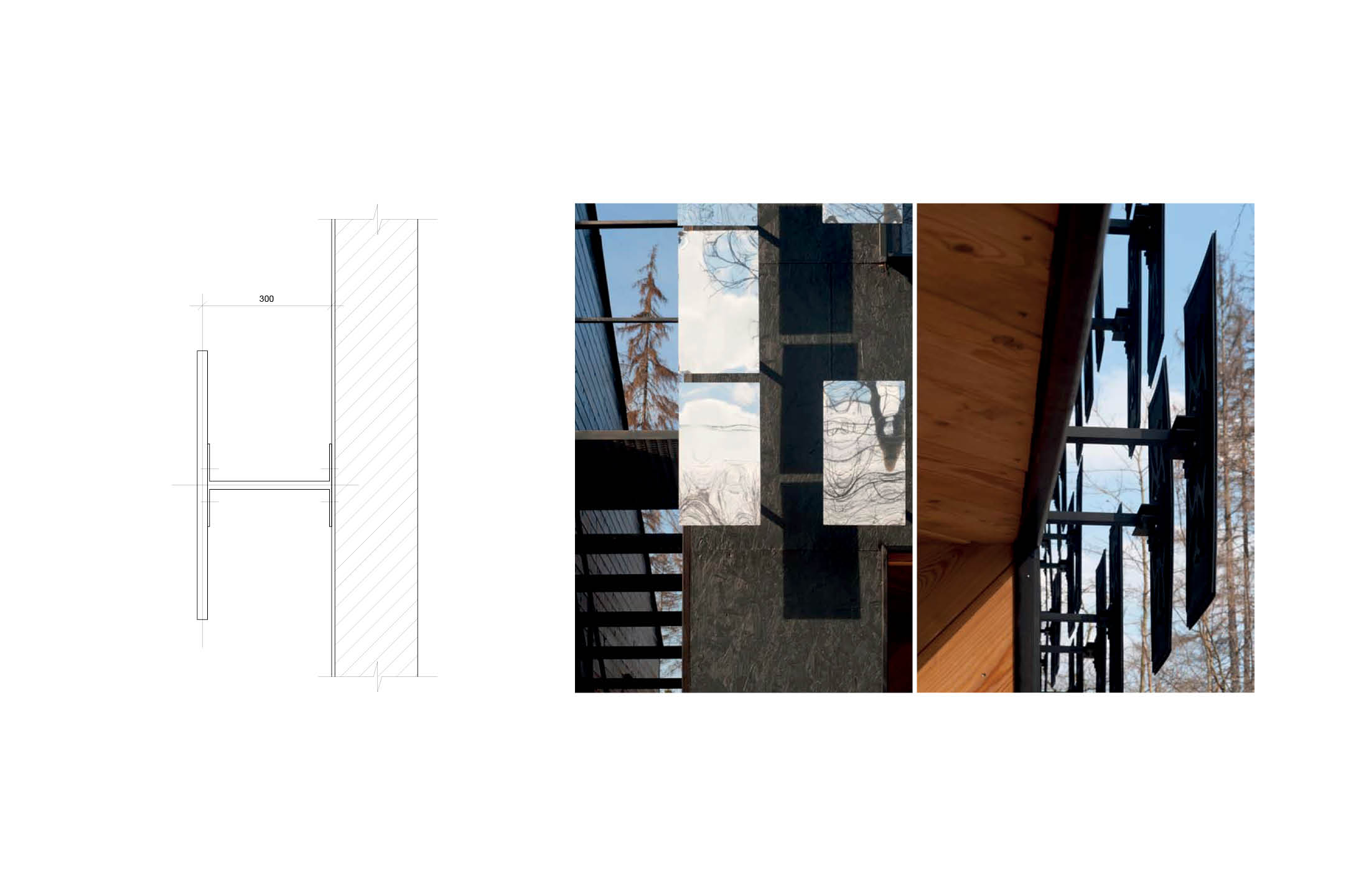
Facade is composed of rectangular mirror sheets which are fastened at a slight distance from the external wall using metal brackets.
Credits
Project: Mirror Mongayt
Function: villa
Place: Russia, Moscow Region
Year: 2009-2010
Client: Sergey Mongayt
Size: 270 sq m
Materials: prefab wooden frame, mirror, recycled ecowool
Cost, $: 216.000
Status: realization
Architects:
Boris Bernaskoni
Sveta Prunskaya
Julia Filippova
Ioanna Godovanaya
Irina Knyazeva
Marina Savelyeva
Igor Chirkin
with:
Dmitry Shishov
Photo:
Vlad Efimov
Workscope:
Research
Building design
Energy efficiency
Project management
Interiors
Industrial design
Fire and safety
Supervision