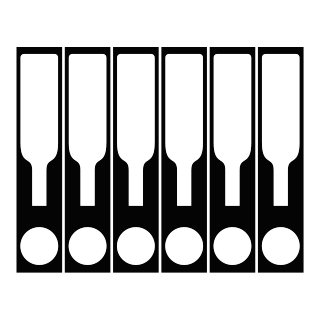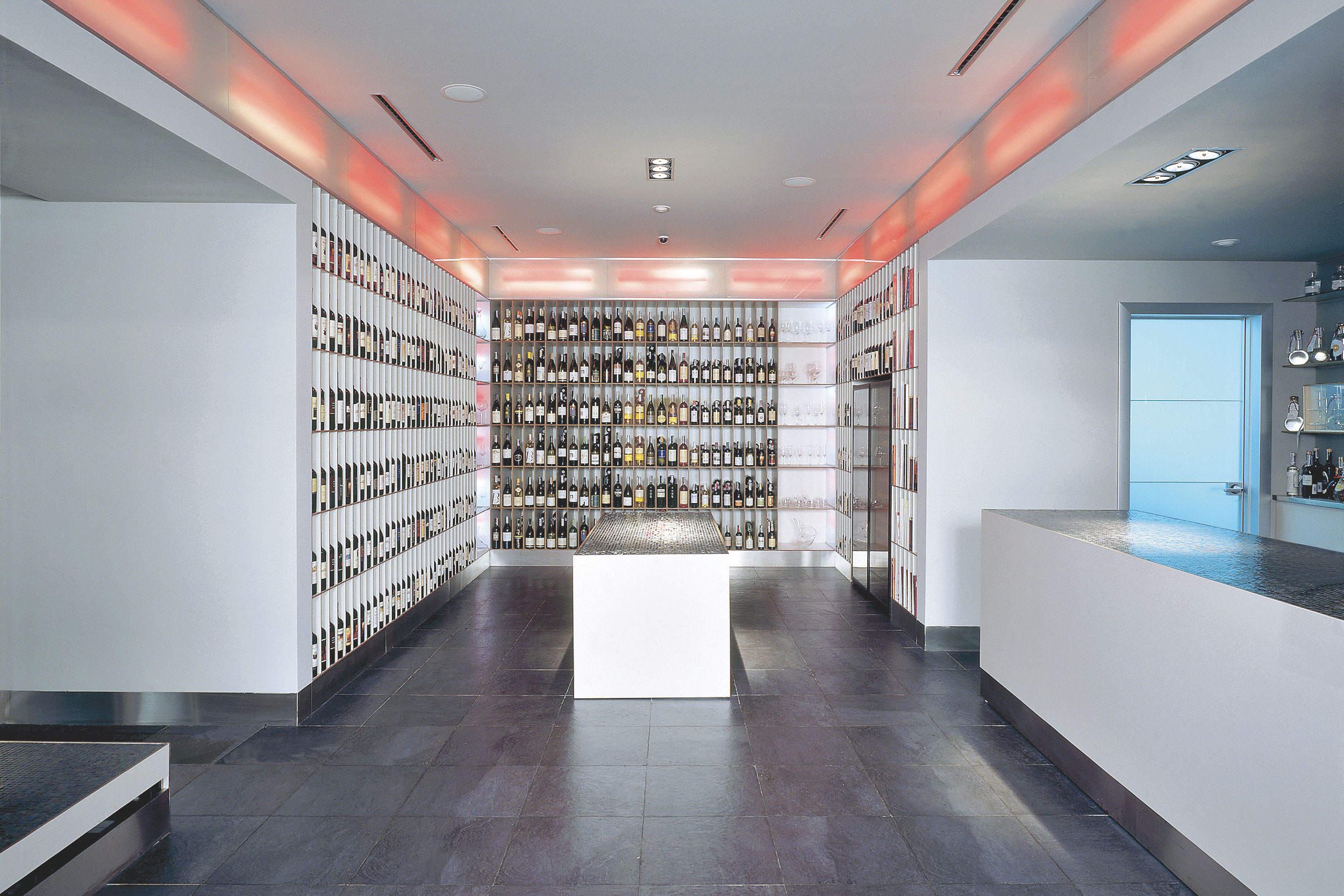
GRAND CRU.
Interior.
area of a winehouse

Architecture of each new store GRAND CRU meets each visitor with a specific spatial scenario. All stores are united by several elements: a specially designed system of racks, programmable white and red lighting and a method of using supplementary materials. A traditional set of standard materials is used in the shop: max for racks, plastics, stainless steel for binders and wood or stone depending on the scenario of each store.
Credits
Project: GRAND CRU
Place: Russia, Moscow
Year: 2001– 2006
Client: Simple
Size: 110 sq m
Cost, $: 220.000
Status: realization
Architects:
Boris Bernaskoni
Alexey Bystritsky
Photo:
Yuriy Palmin
Vlad Efimov
Workscope:
Interiors