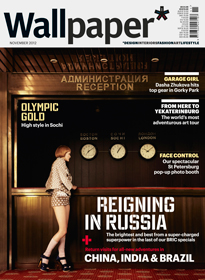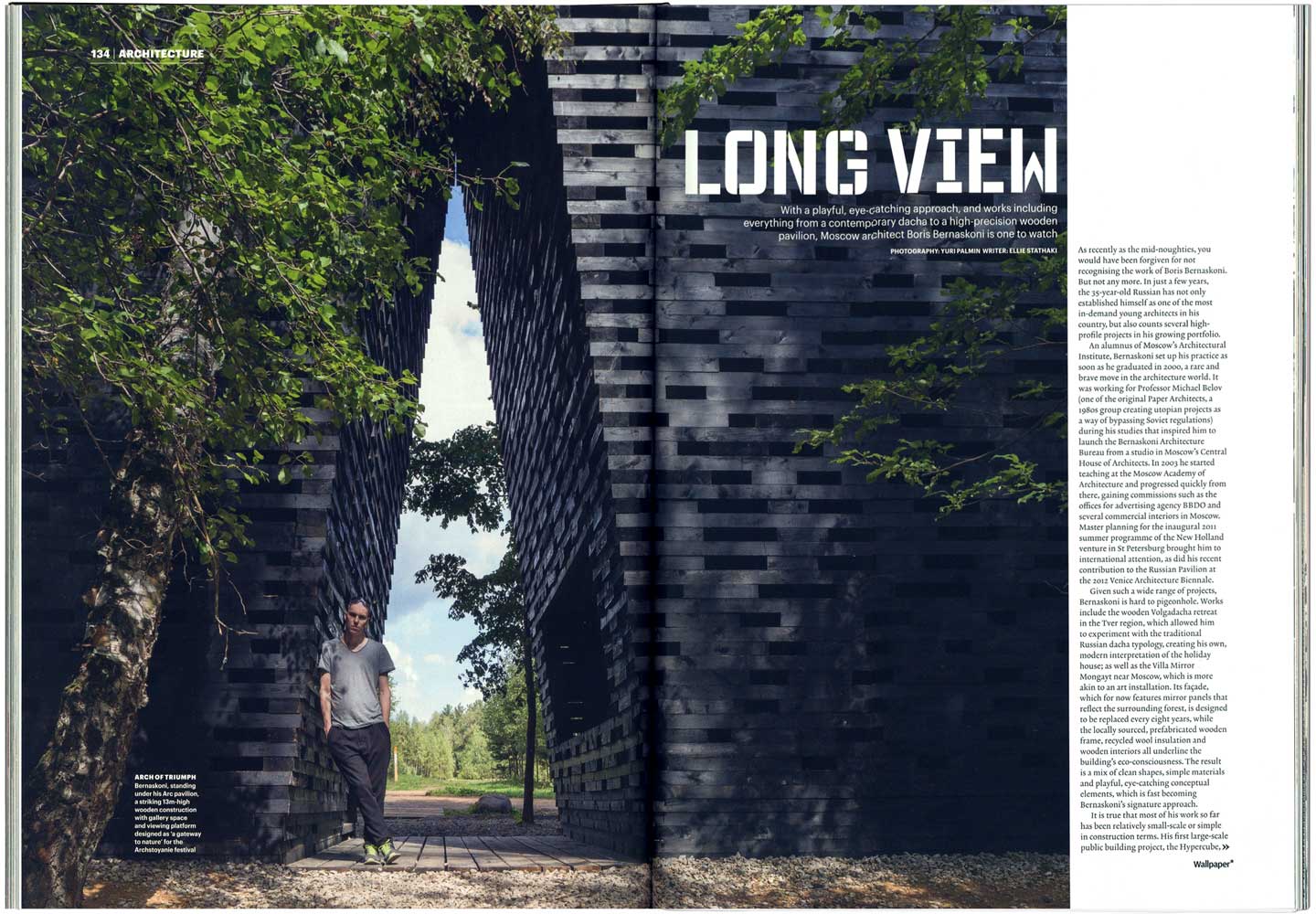
WALLPAPER*.
LONG VIEW.

As recently as the mid-noughties, you would have been forgiven for not recognising the work of Boris Bernaskoni. But not any more. In just a few years, the 35-year-old Russian has not only established himself as one of the most in-demand young architects in his country, but also counts several high-profile projects in his growing portfolio.
An alumnus of Moscow’s Architectural Institute, Bernaskoni set up his practice as soon as he graduated in 2000, a rare and brave move in the architecture world. It was working for Professor Michael Belov (one of the original Paper Architects, a 1980s group creating utopian projects as a way of bypassing Soviet regulations) during his studies that inspired him to launch the Bernaskoni Architecture Bureau from a studio in Moscow’s Central House of Architects. In 2003 he started teaching at the Moscow Academy of Architecture and progressed quickly from there, gaining commissions such as the offices for advertising agency BBDO and several commercial interiors in Moscow. Master planning for the inaugural 2011 summer programme of the New Holland venture in St Petersburg brought him to international attention, as did his recent contribution to the Russian Pavilion at the 2012 Venice Architecture Biennale.
Given such a wide range of projects, Bernaskoni is hard to pigeonhole. Works include the wooden Volgadacha retreat in the Tver region, which allowed him to experiment with the traditional Russian dacha typology, creating his own, modern interpretation of the holiday house; as well as the Villa Mirror Mongayt near Moscow, which is more akin to an art installation. Its façade, which for now features mirror panels that reflect the surrounding forest, is designed to be replaced every eight years, while the locally sourced, prefabricated wooden frame, recycled wool insulation and wooden interiors all underline the building’s eco-consciousness. The result is a mix of clean shapes, simple materials and playful, eye-catching conceptual elements, which is fast becoming Bernaskoni’s signature approach.
It is true that most of his work so far has been relatively small-scale or simple in construction terms. His first large-scale public building project, the Hypercube, is only just being completed in Skolkovo, and Bernaskoni is carefully modest about it. ‘You only start being an architect at around 50. Before that you can only practise. Real architecture is a long-term goal,’ he says. ‘And this project is not even finished, it can never be finished.’ Romantic as this sounds, it is in fact true. The Hypercube is planned to be Russia’s finest example of super-flexible, hi-tech architecture, a building designed to adapt to different uses over time. ‘All architcts work with space; this project is designed to work with time,’ says Bernaskoni. ‘It has an exoskeleton that makes it adaptable. It is a tester building, built for experimentation, complicated and designed for the future – it is my station Mir project.’ Built for the Skolkovo Foundation as a mixed-use hub, the Hypercube is only one of the projects planned for this fast-growing complex about half an hour west of Moscow, the first in the technology and business-orientated Skolkovo Innovation Centre, dubbed Russia’s “Silicon Valley’.
Much smaller in scale, but not in ambition, is Bernaskoni’s recent contribution to the Archstoyanie rural festival, which takes place every year in a nature reserve near the village of Nikola-Lenivets, in the Kaluga region. Suitably named Arc, the arch-shaped wooden pavilion combines a striking perforated façade with a viewing platform, gallery space and even its own water well. ‘The Arc de Triomphe is traditionally an urban symbol,’ explains Bernaskoni. ‘We took the classical shape, symbolising fame and victory, and transferred in into the countryside to celebrate nature. It is also a gate to nature for those coming from the city. It is a complicated hybrid object, with a very simple form.’
The festival organisers had invited Bernaskoni to participate before, but it was only this year that he had the time and resources to deliver the desired quality. The disign is intricate; each wooden board is unique, so construction had to be extremely precise but also efficient. During the month-long process, all offcuts were used within the 13m-high structure. His dedication paid off: while most of Archstoyanie’s installations are temporary, the Arc pavilion is here to stay.
Proud of his country’s architectural heritage, Bernaskoni is keen to create architecture ‘with meaning’, aiming for an aesthetic firmly rooted in each building’s message, as well as location. ‘I admire avant-garde and constructivist architecture. This language was made here and international architects like Zaha Hadid and Rem Koolhaas reference it,’ says Bernaskoni. ‘In fact, foreign architects almost take more inspiration from it than Russians do.’
Embracing all scales and typologies, Bernaskoni seems committed to making a difference and his future is full of promise. A second, even larger, project in Skolkovo is only just kicking off for the young office. The new mixed-use building might be even more complicated than the Hypercube, but this is a challenge the architect is more than willing to take on. ‘An architect should be able to tackle anything,’ he says, smiling confidently.
© 2012 Wallpaper*