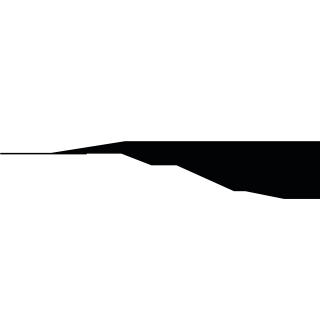
PERMMUSEUM.
Museum building in Perm.
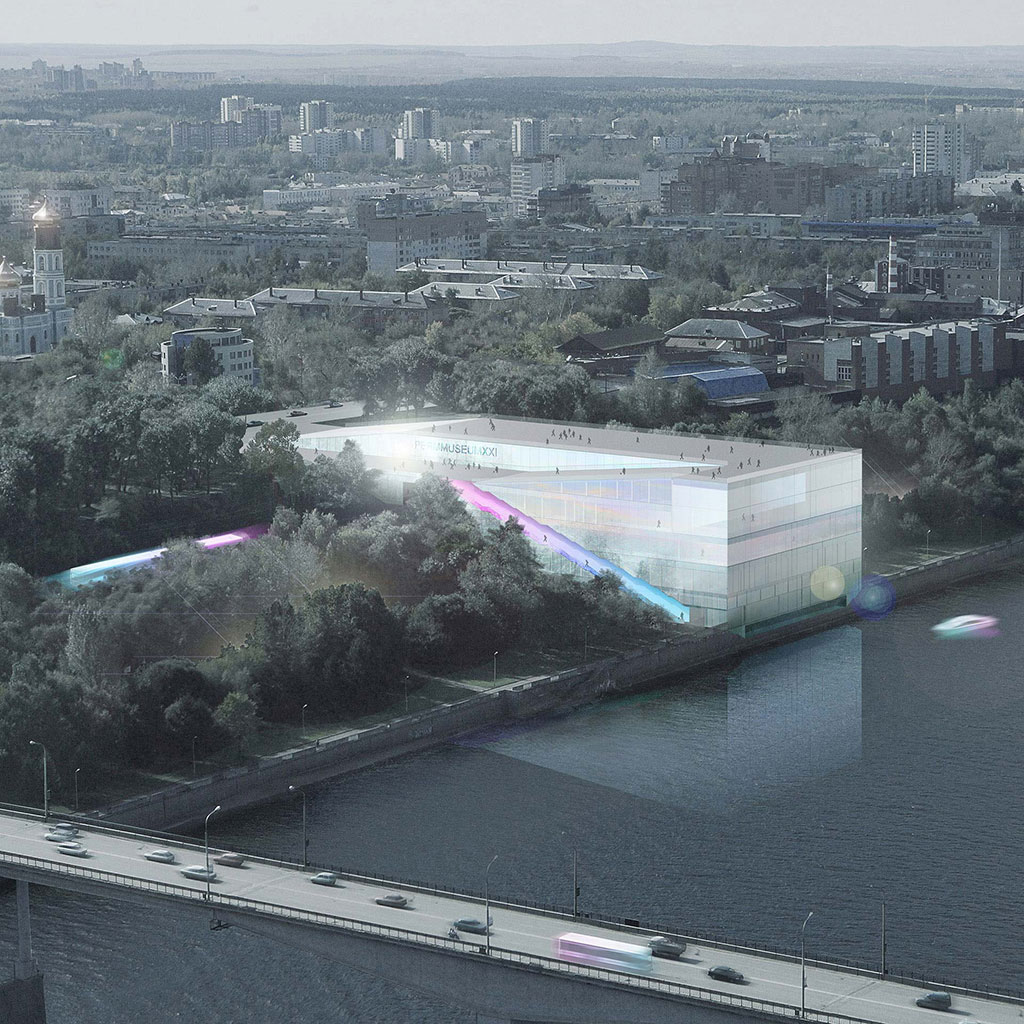
The museum as unanimity of culture and nature a simple monolith volume cut into the slope of the river bank, and connecting the city and the river. The museum building as an extension of the city. The museum as the information carrier. All the surfaces of the museum work: the fifth façade is a square; navigation texts are on all the surfaces. The museum as a club: architecture, arts, history, ballet, cinema, children, fashion, street art, city events. Europe and Asia.
Concept
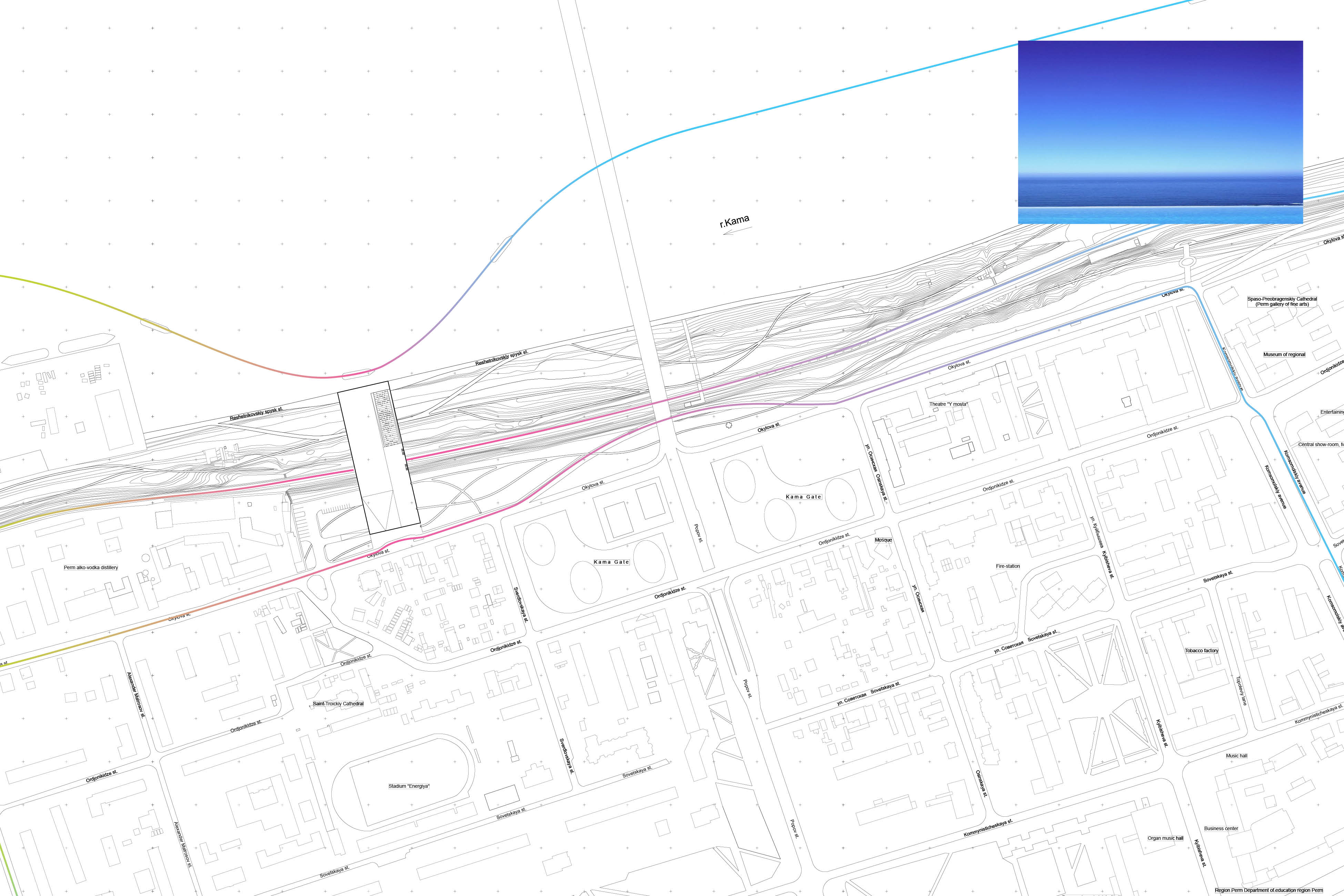
1. the line at which the earth’s surface and the sky appear to meet
2. (horizons) the limit of a person’s mental perception, experience, or interest
3. geology a layer of soil or rock, or a set of strata, with particular characteristics. Archaeology a level of an excavated site representing a particular period
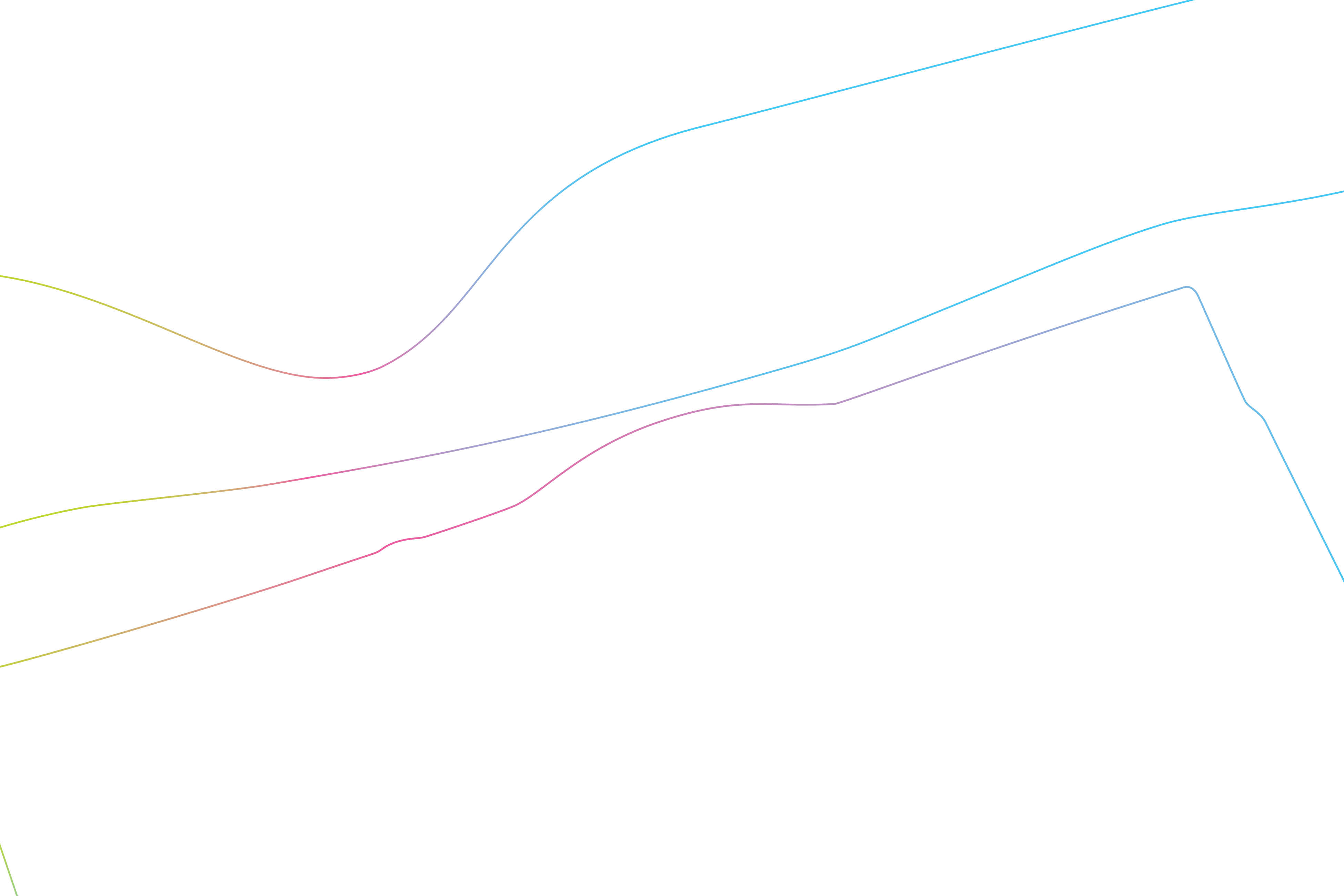
on the city environment.
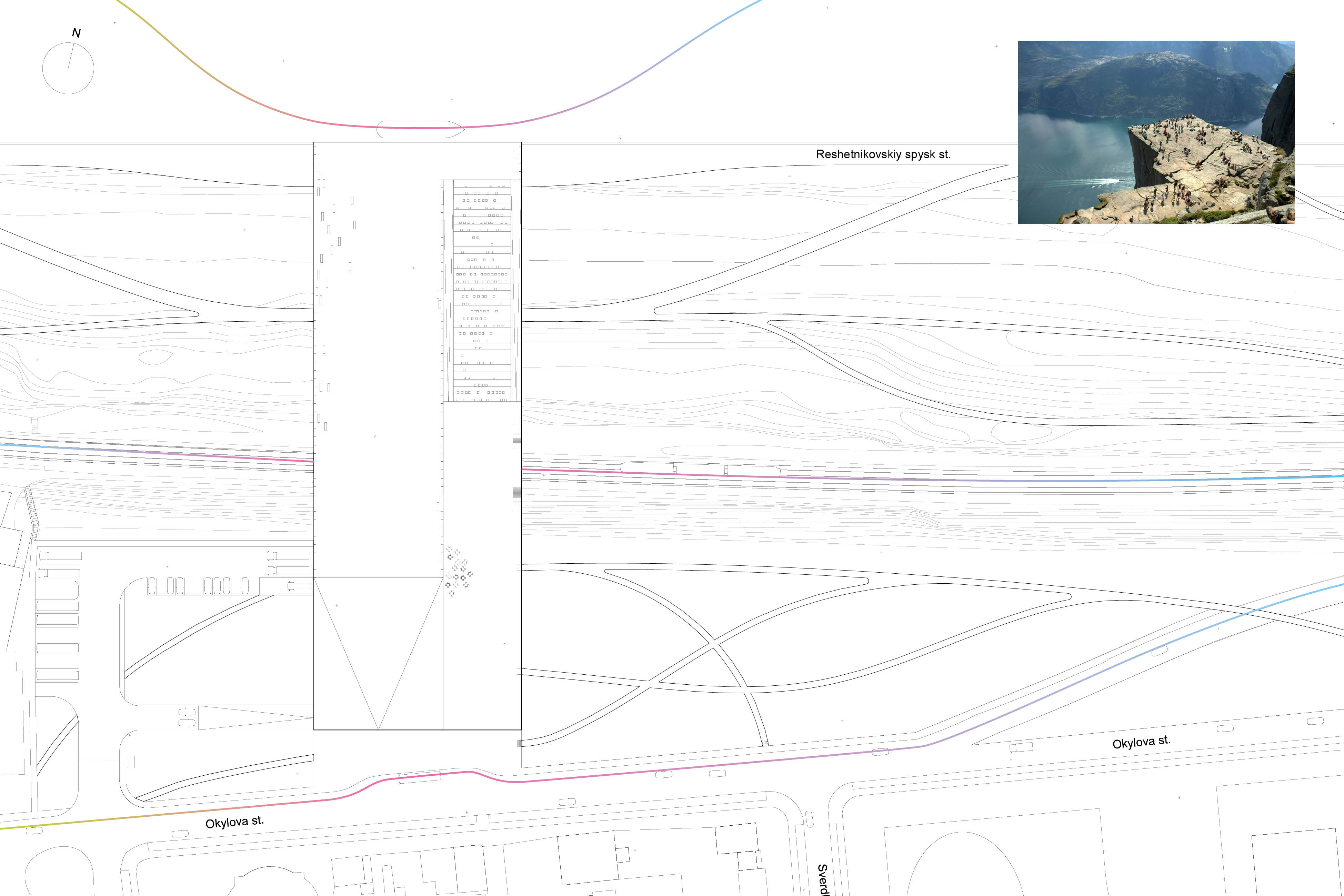
320 architectural bureaus
50 countries
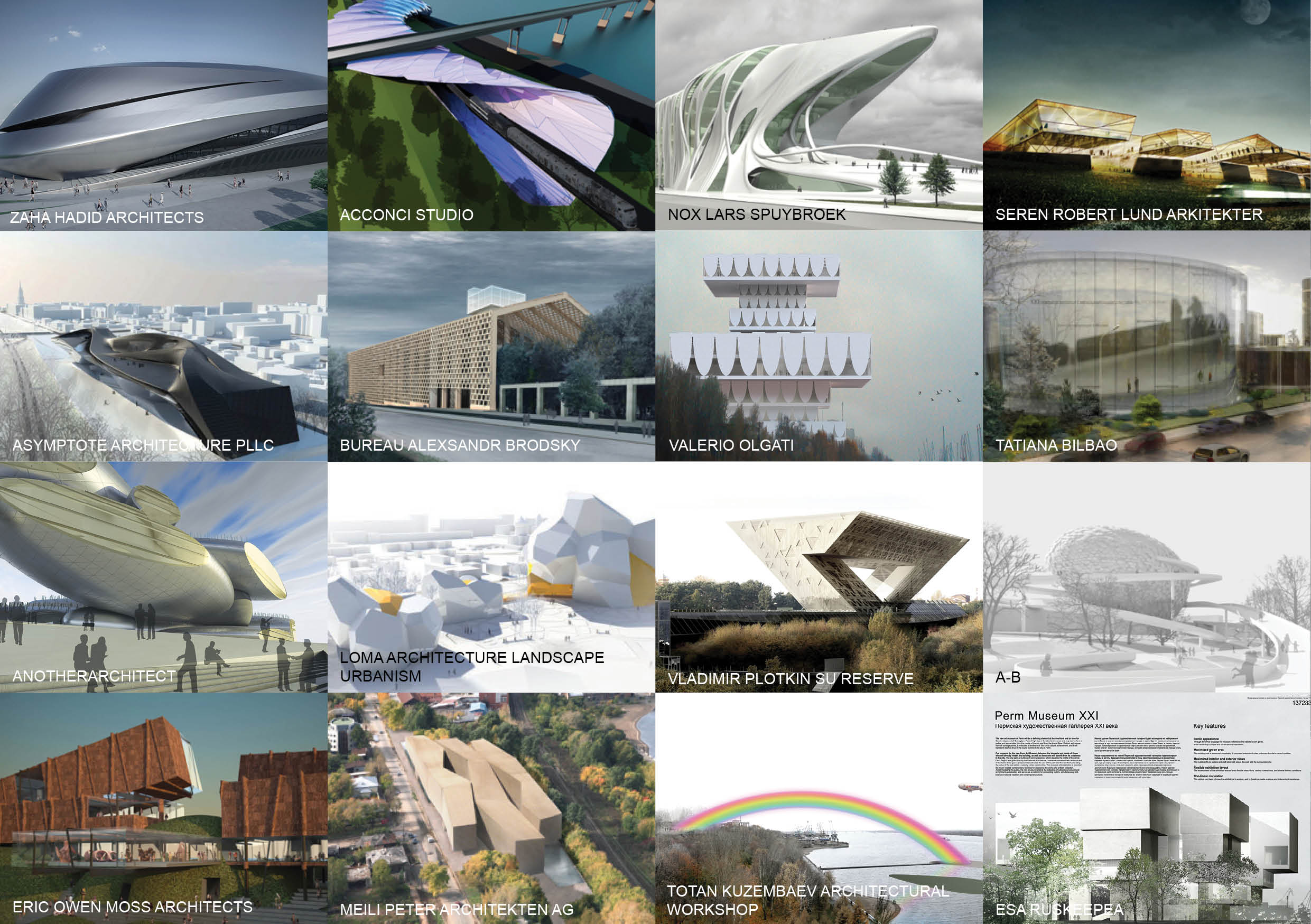
Technology
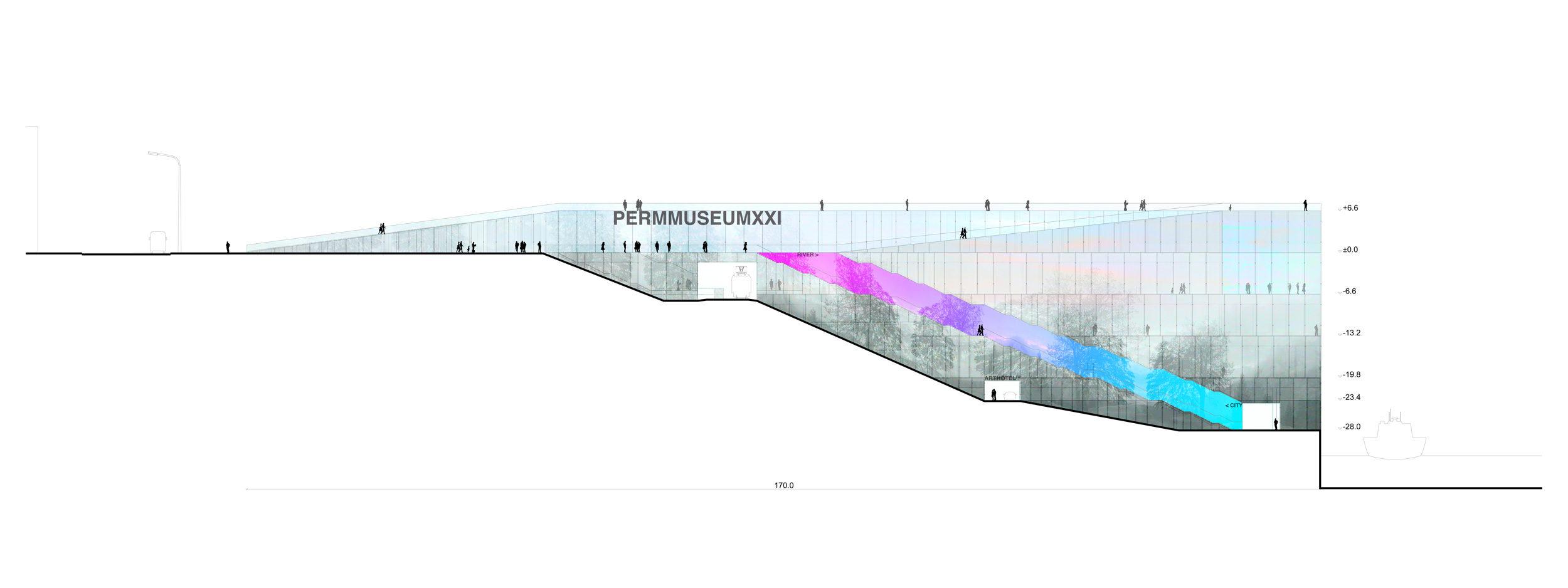
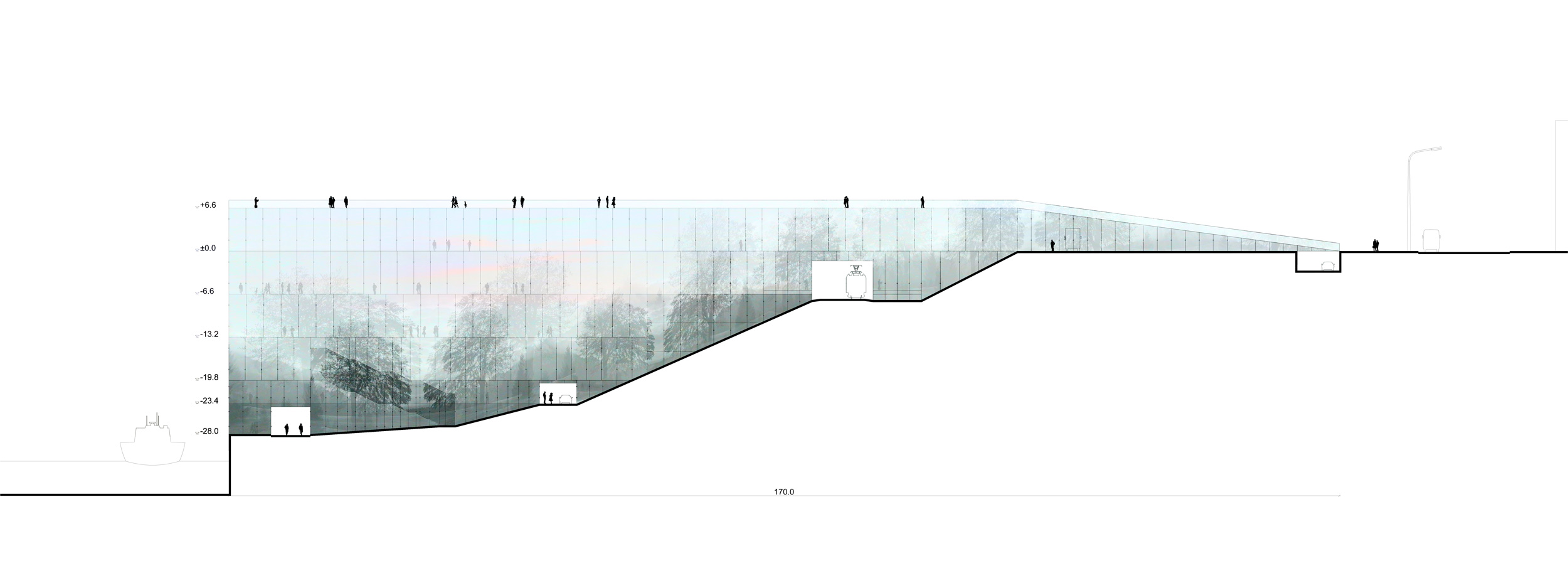
Credits
Competition: first prize
Function: museum,
transport hub, city plaza,
pedestrian route
Place: Russia, Perm
Year: 2007-2008
Size: city + 20,000 sq m
Materials: concrete, metal, glass, wood
Client: City government, C:CA
Cost, €: 80.000.000
Status: competition concept
Architects:
Boris Bernaskoni
Olga Treiwas
Anna Filodor
Marina Perevezentseva
Workscope:
Research
Building design