
RUSSIA.
Pavilion.
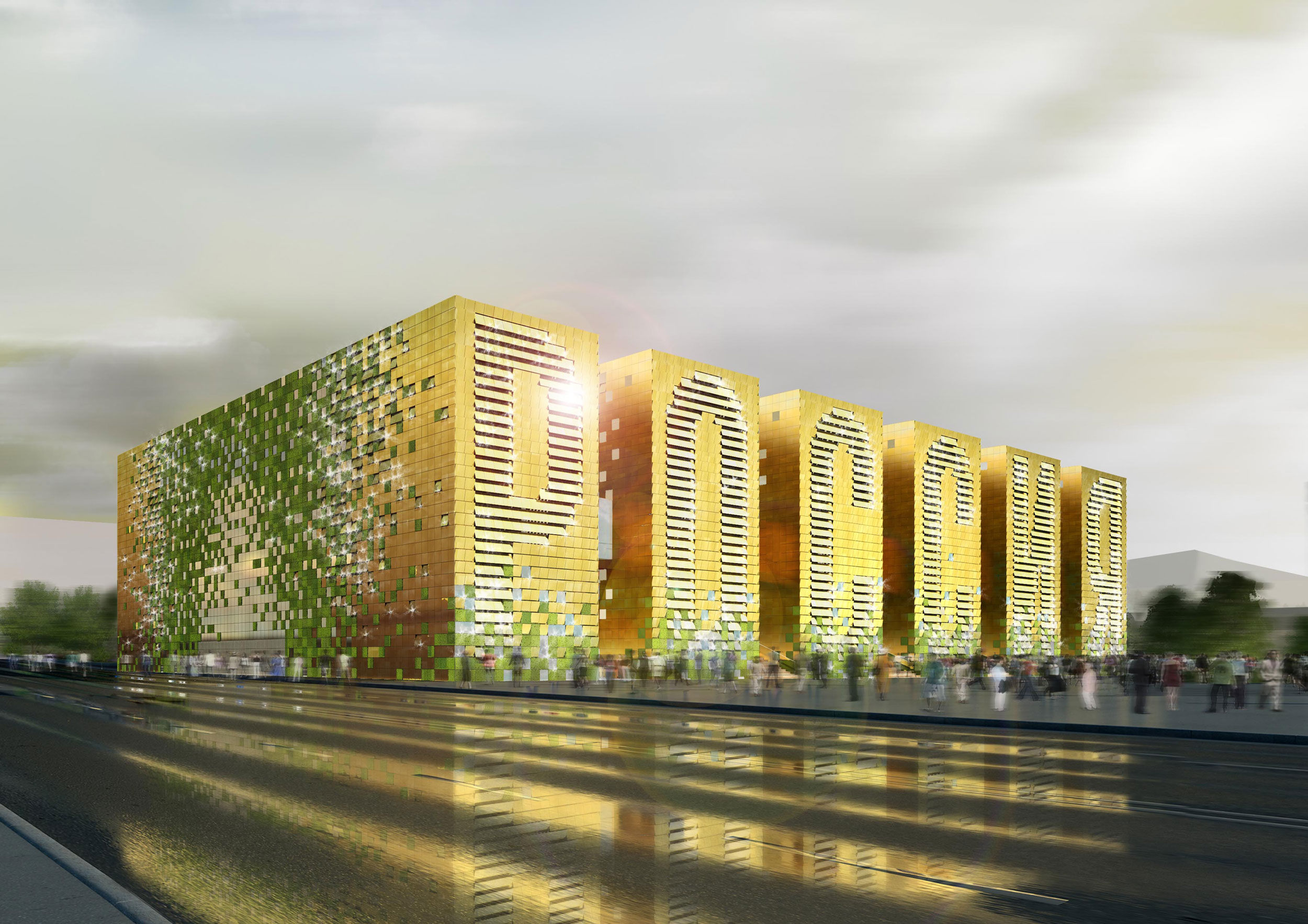
The architecture of the pavillion is a combination of traditions and sign systems from Russia and China. The six volumes/strips are a metaphore for the russian Gold Reserve and the chinese Book of Change combined. All elements in the pavilion are made of natural and recyclable materials. The pavilion uses energy efficient technology. Solar panels produce light for the evening. Rainwater is used for the geotextile and plumbing system of the building. The shell is a mosaic of different materials: metal, glass, geotextile, solar panels. The mosaic picture changes depending on the volume of the internal content. The floor surfaces are made of wood. There are different types of wood and concrete slabs made specially for the pavilion.
Concept
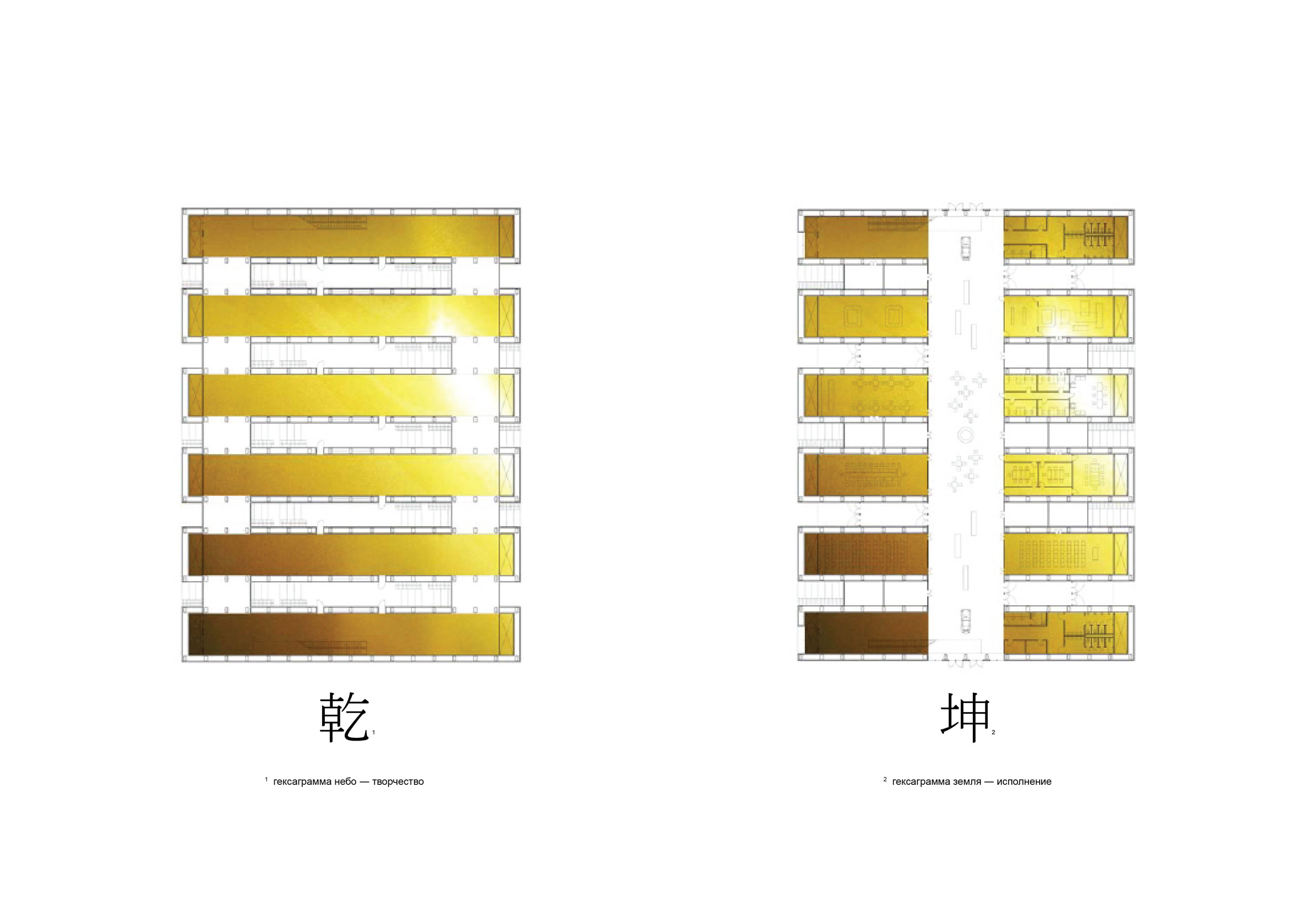
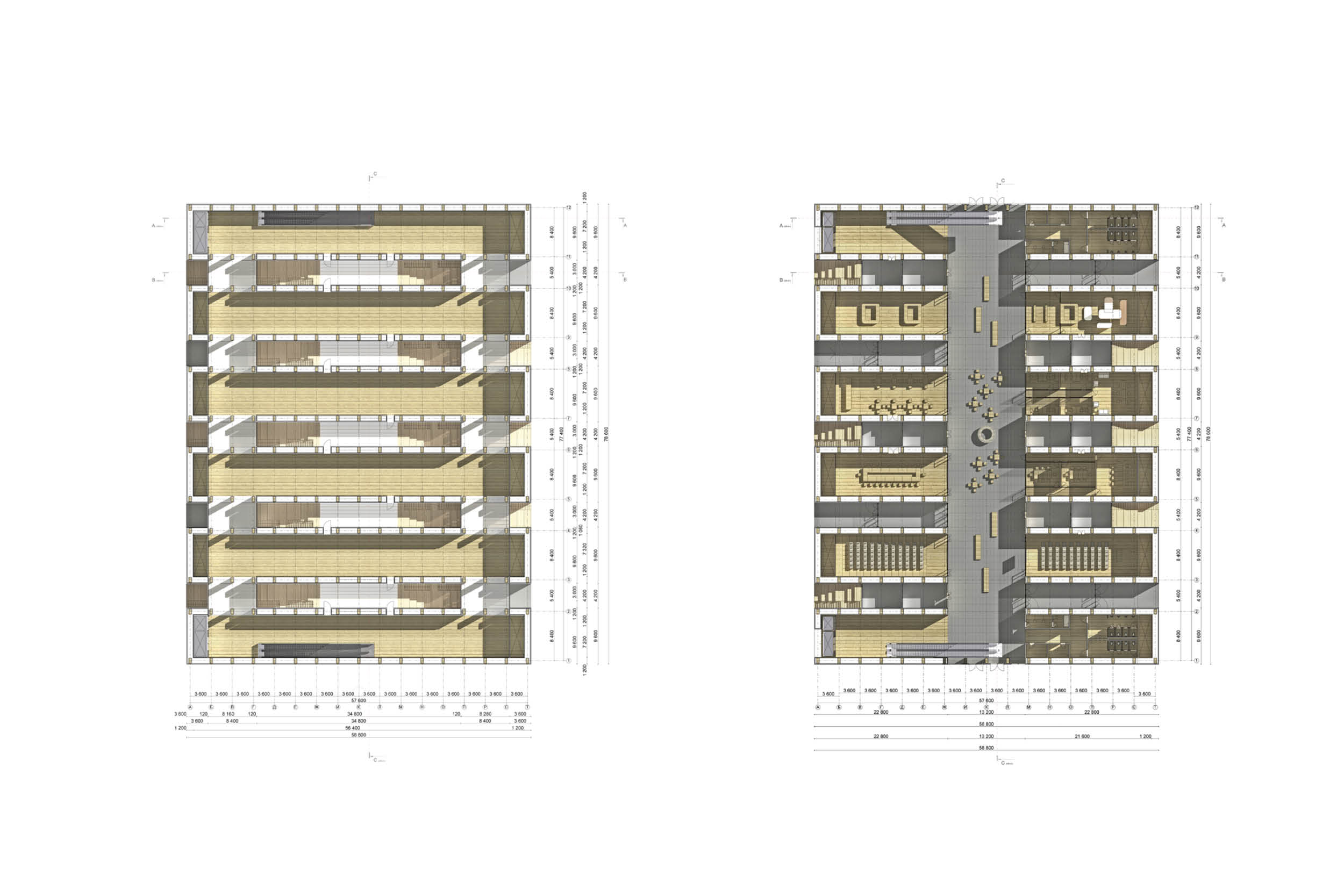
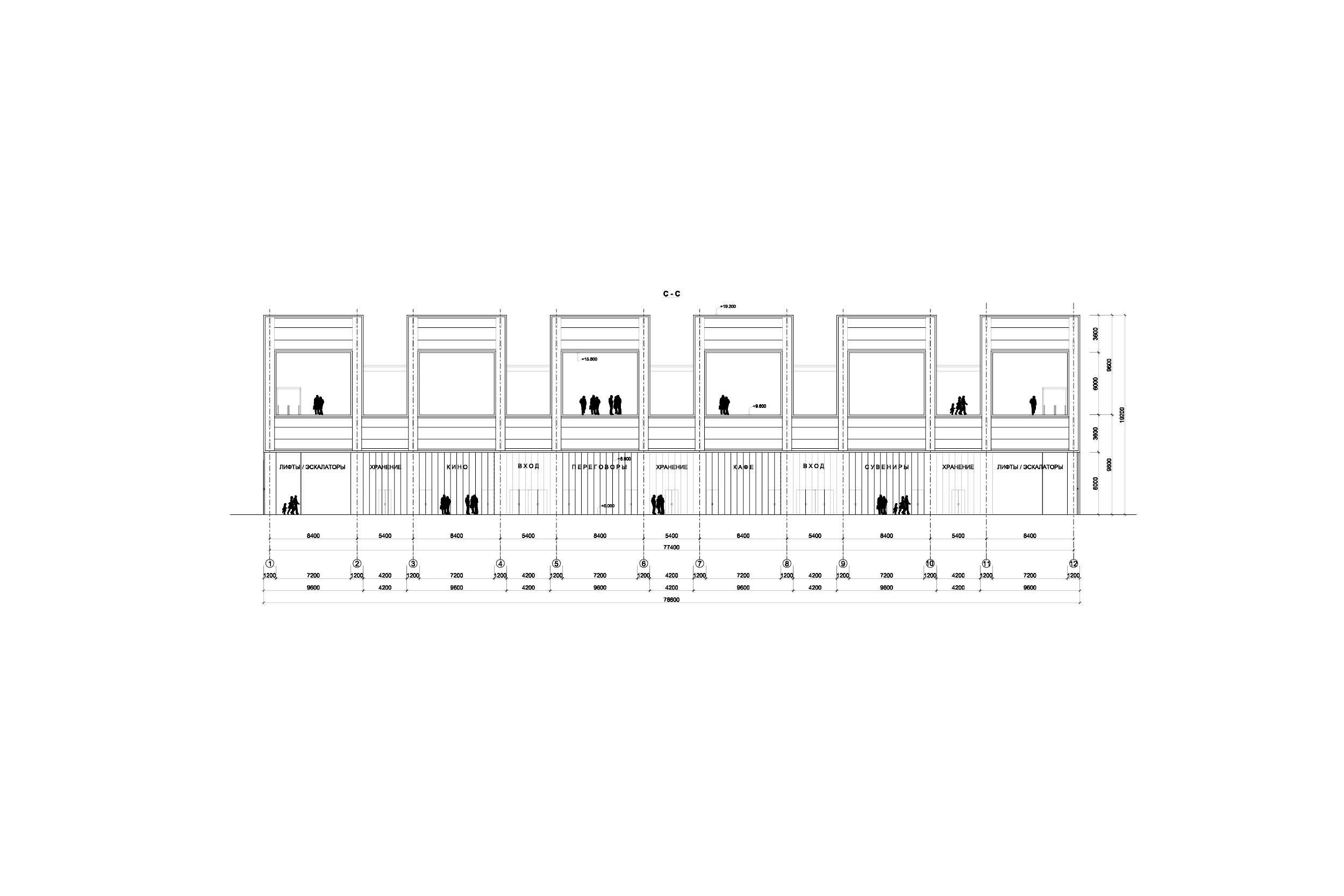
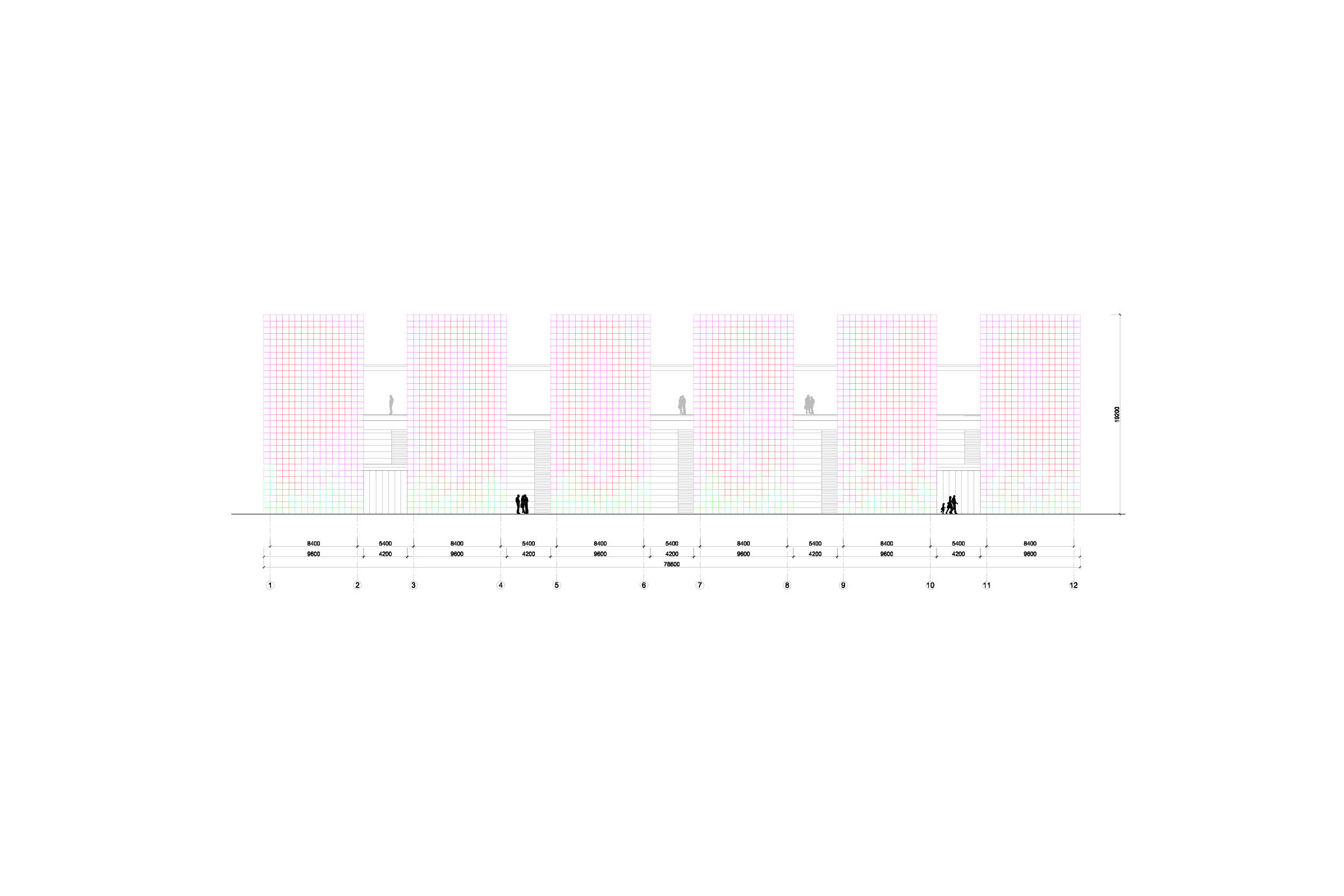
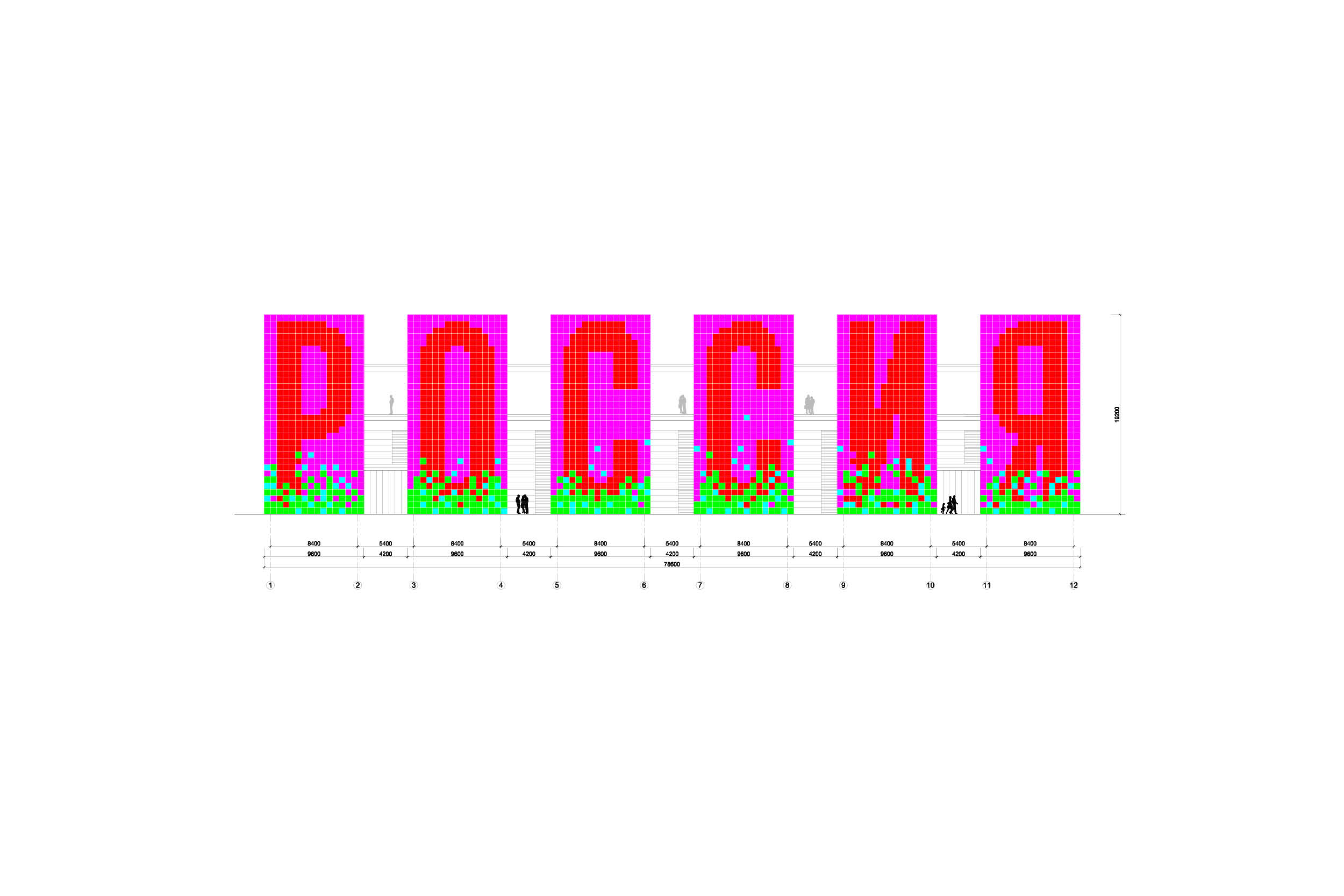
Credits
Project: Russia Pavilion
Competition: first prize
Place: China, Shanghai
Year: 2008
Size: 6.000 sq m
Client: MIRAX Group, Expo Center
Cost, €: 20.000.000
Status: competition concept
Architects:
Boris Bernaskoni
Timur Karimulin
Maria Zlobina
Askar Karimulin
Marina Gorbacheva
Aleksey Bystrickiy
Pavel Prishin
with:
Sergey Sitar
Workscope:
Research
Building design