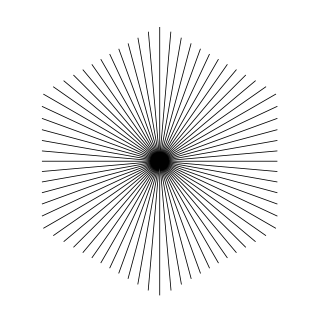
HYPERCUBE.
Transformable building in Skolkovo.
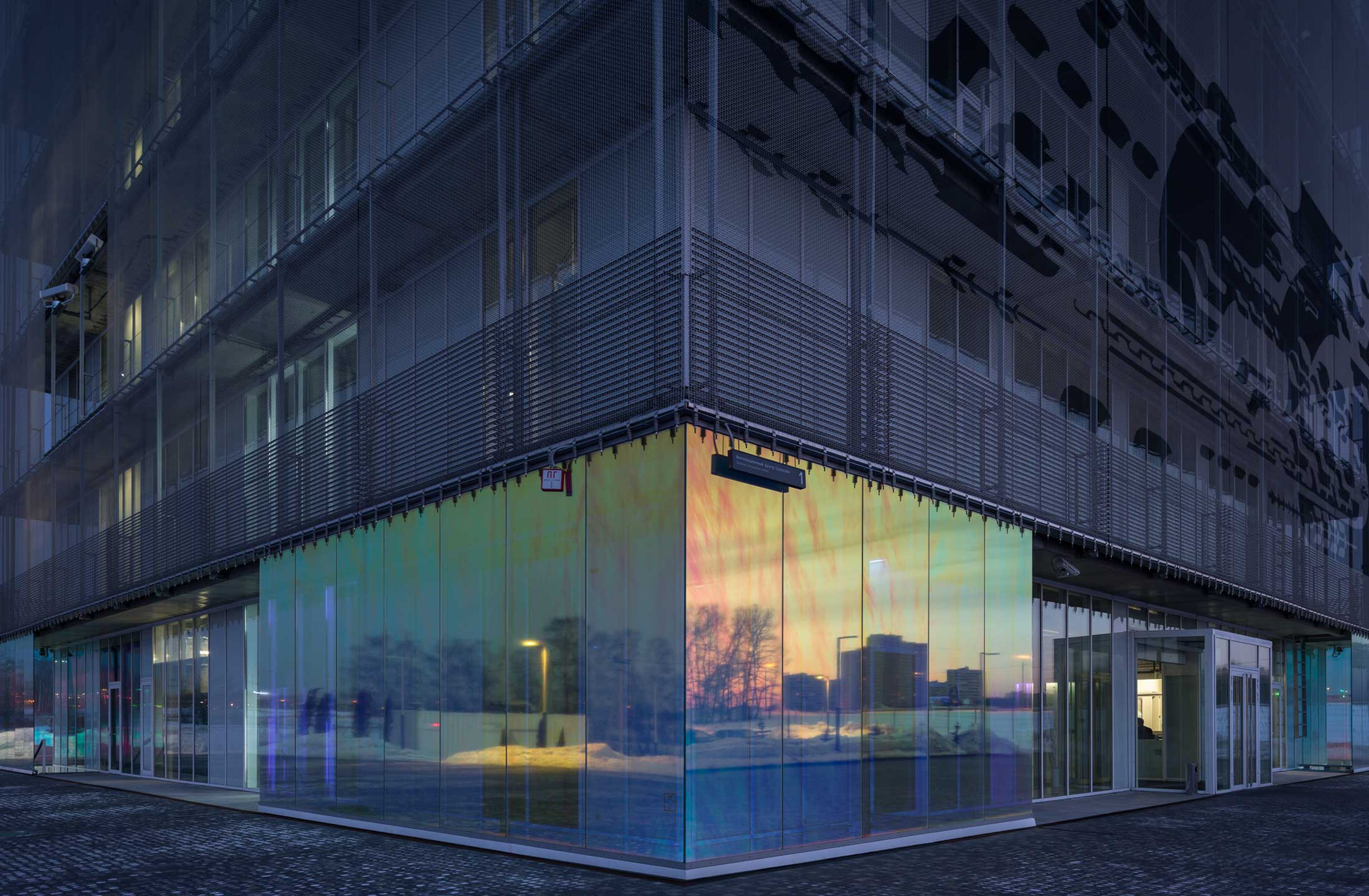
HYPERCUBE is the first building of the Skolkovo innovation center.
HYPERCUBE is the architecture of a new generation, a building that exists not only in the dimension of space, but also in the dimension of time and communication. The building is programmed to respond to user requests. Flexile façade and interior space can be transformed in time. Concrete exo-frame allows to update the façade. Interior space can be easily transformed according to the function of the building. Initially open public building can change its function and become, for example, closed technology campus or an office blocks of resident companies. Just like International Space Station, HYPERCUBE is a physical area of innovation and experimentation in architecture, engineering, art and media.
Concept
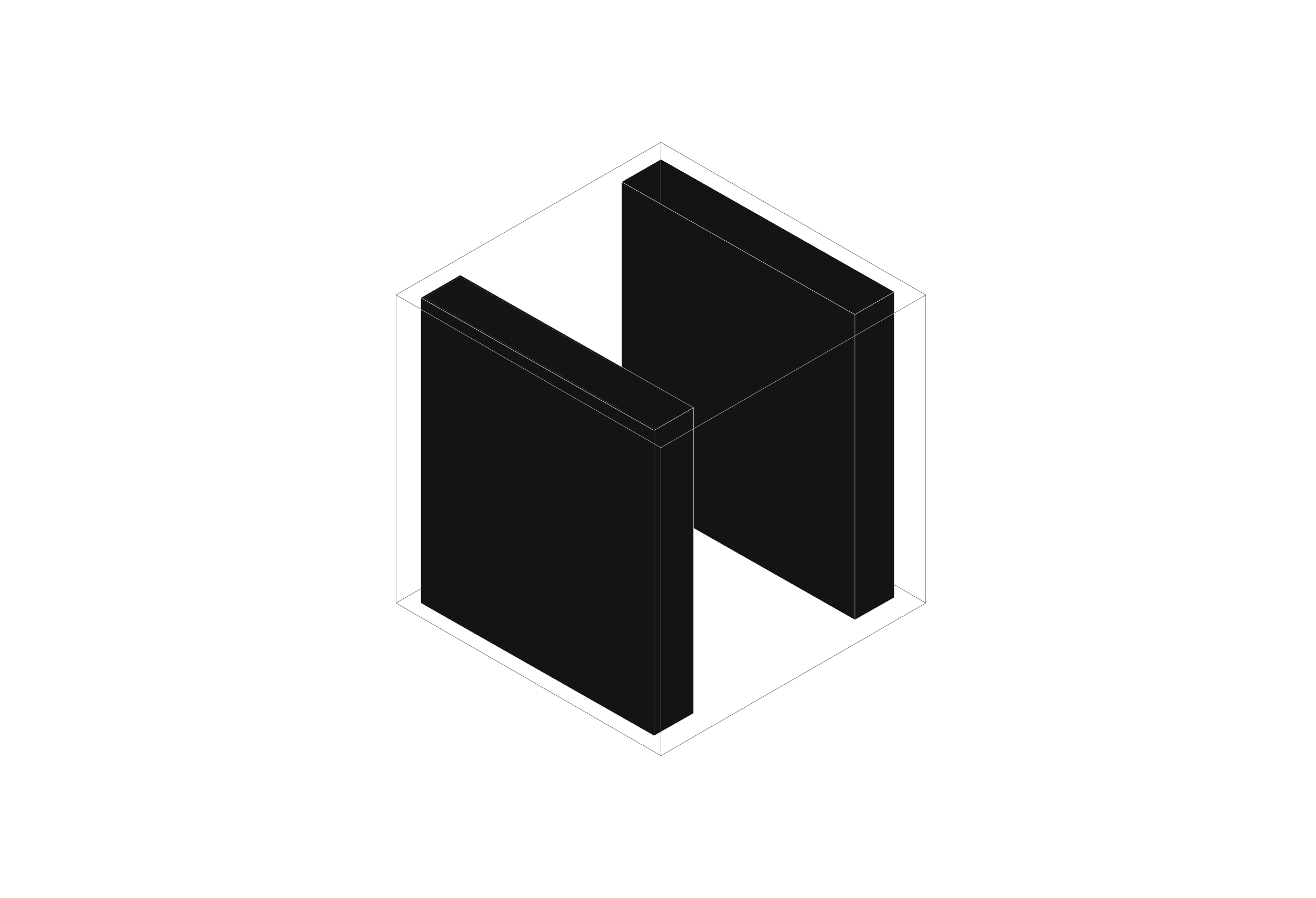
Traditionally, the perimeter of the building is left for the light front, the stiffening core is in the center. In Hypercube center released for some functions.
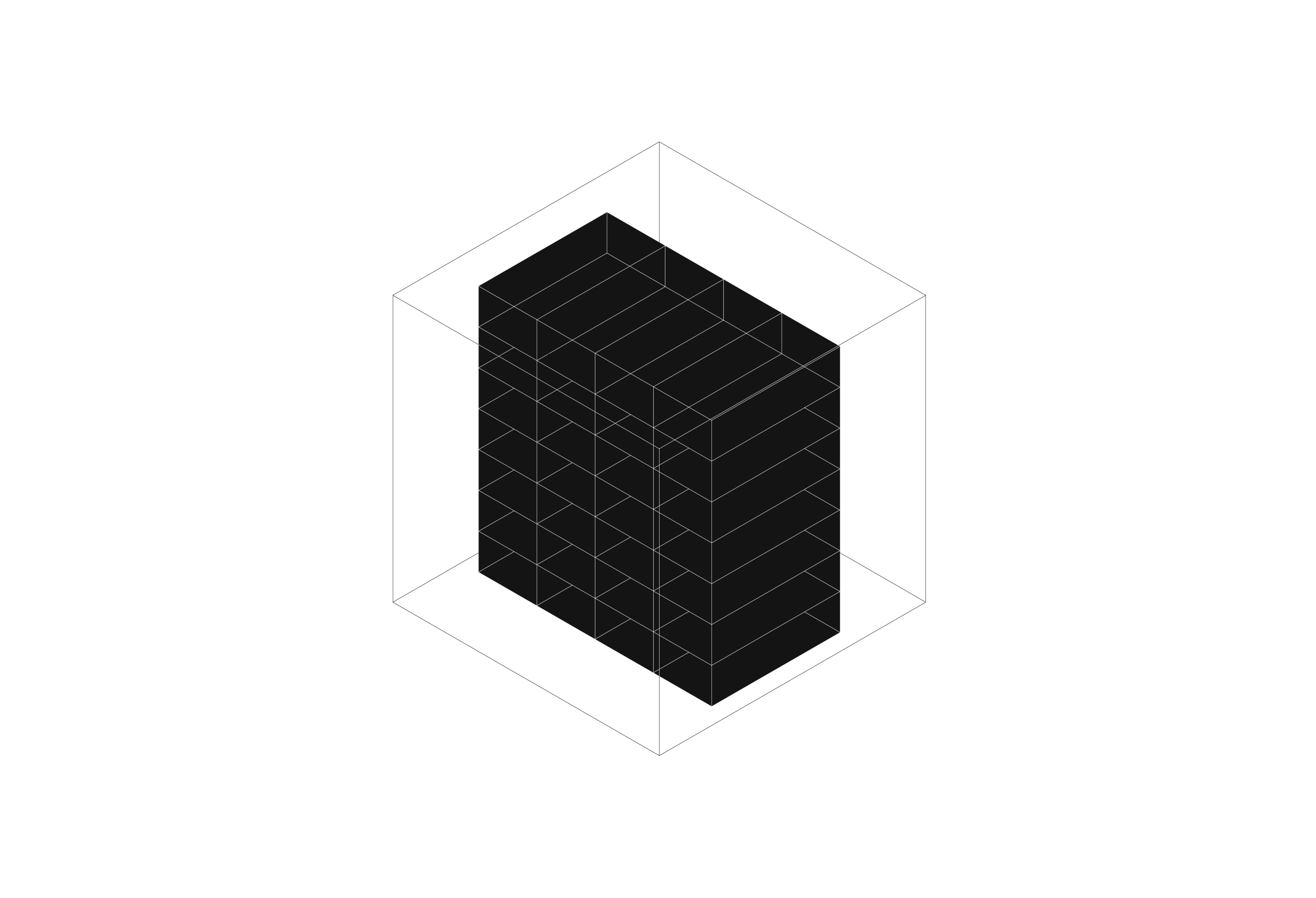
28 universal cells that make up the internal space for transformation.
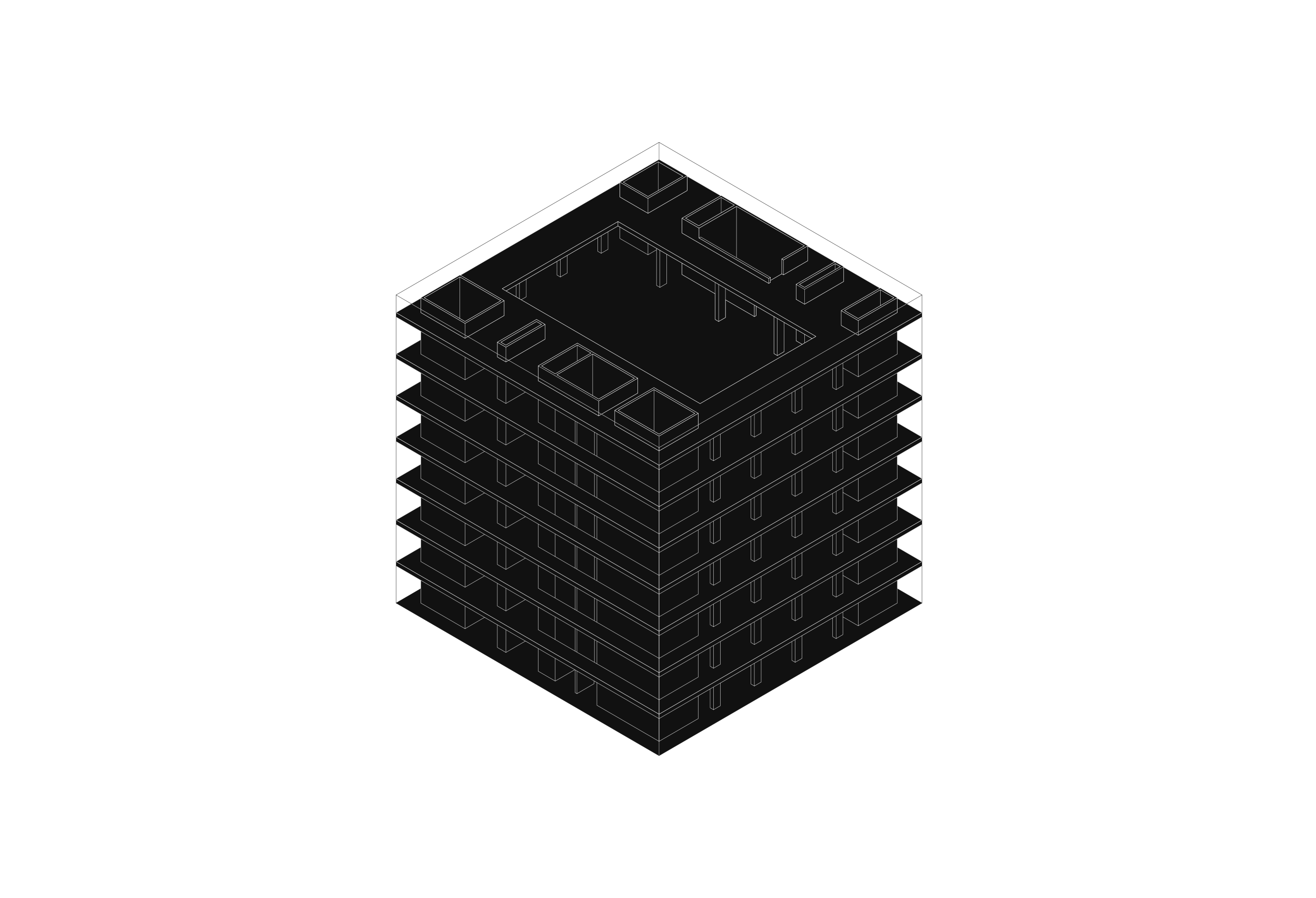
Technology
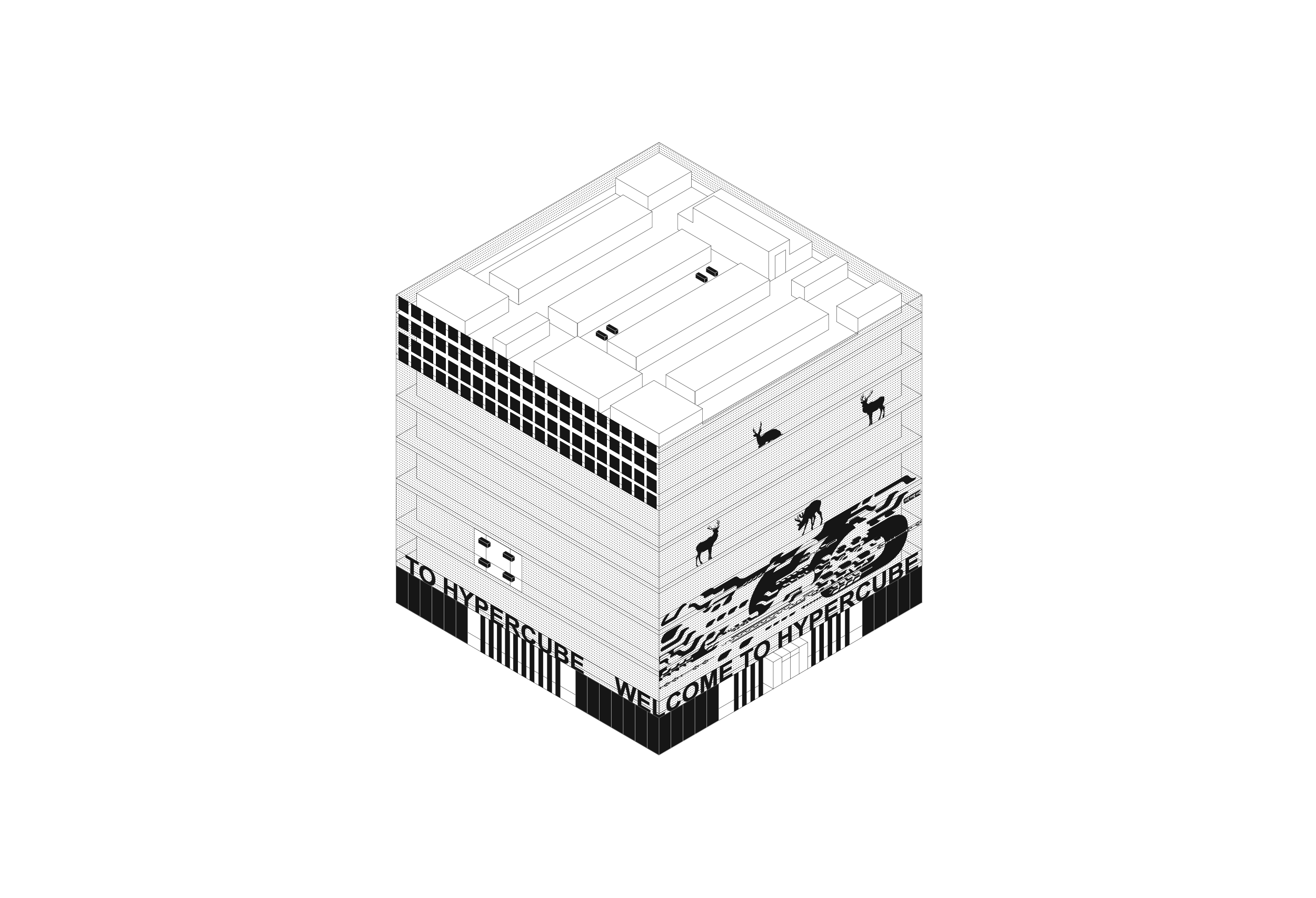
The frame of the building is packed in Hyperfacade. Its allow to accelerate the experimental materials, art installation or advertising banners.
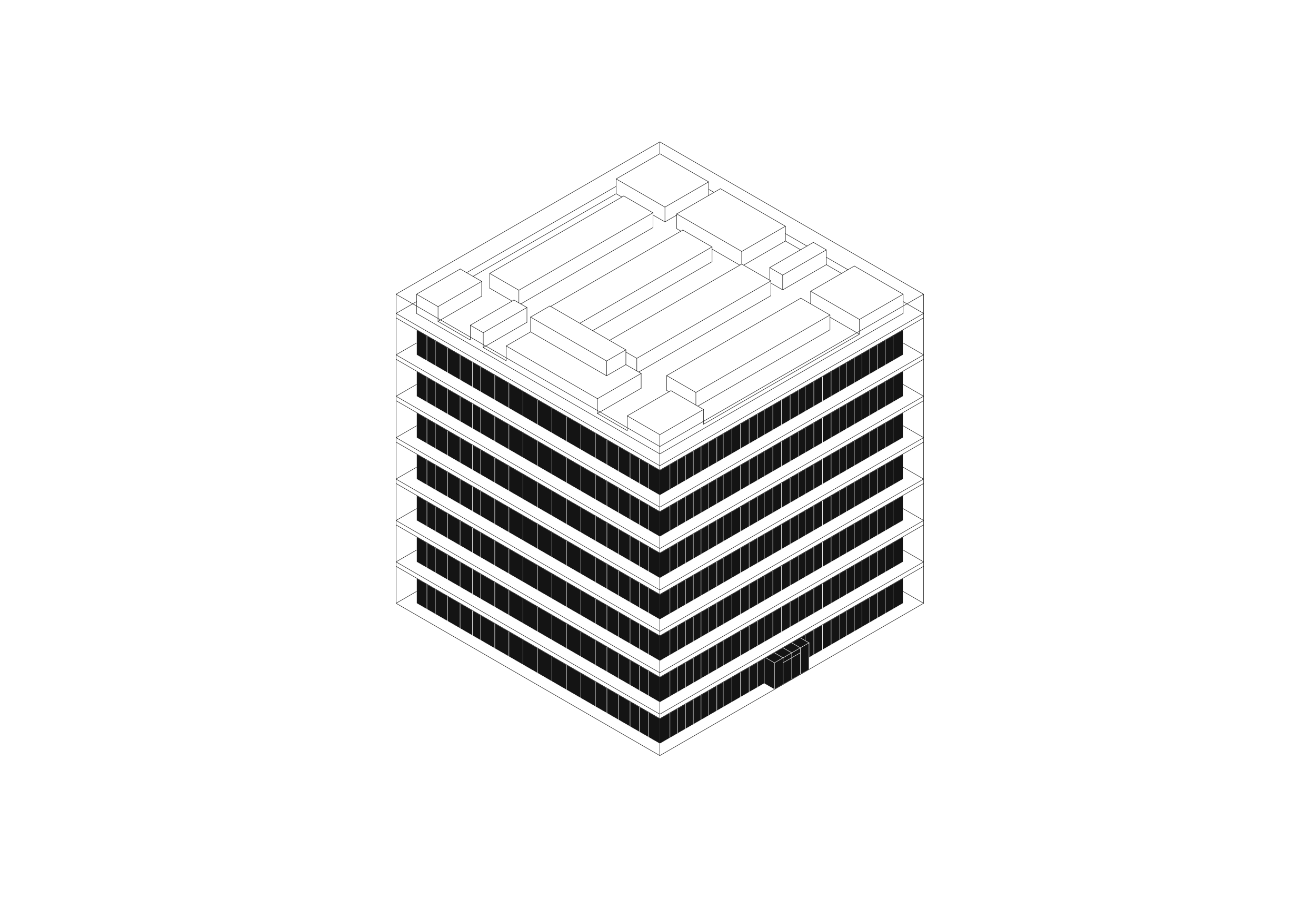
Hypercube have two facades. Internal is a warm contour. Its designed the way to optimize the microclimate of the building and reduce heat loss. 51% of the surface of the facade is translucent, 49% is a closed surface.
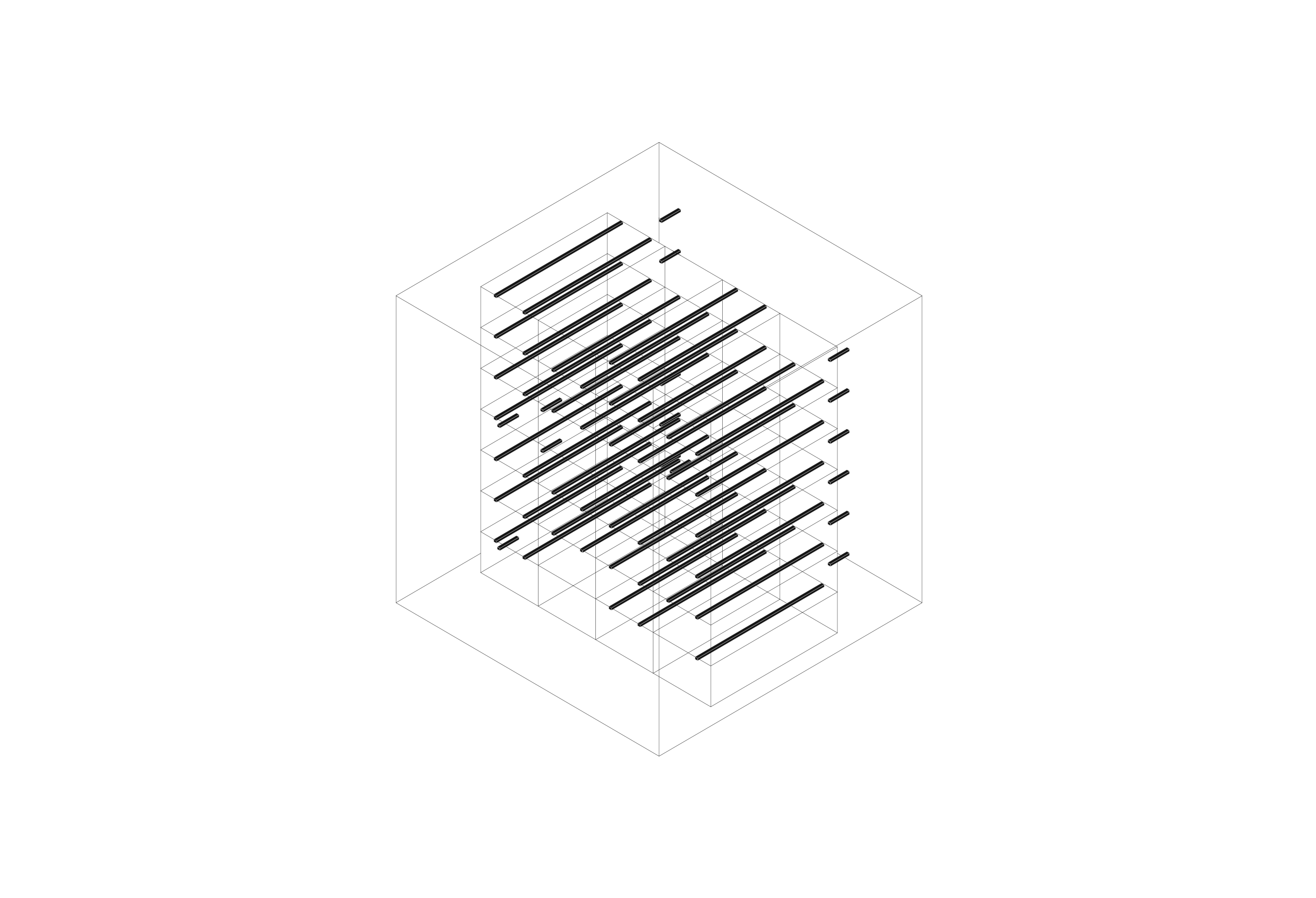
A new stage in the development of artificial climate is a combining with other engineering systems and architectural integration. Air conditioning, ventilation, lighting, fire safety, acoustics are combined into a multifunctional element.
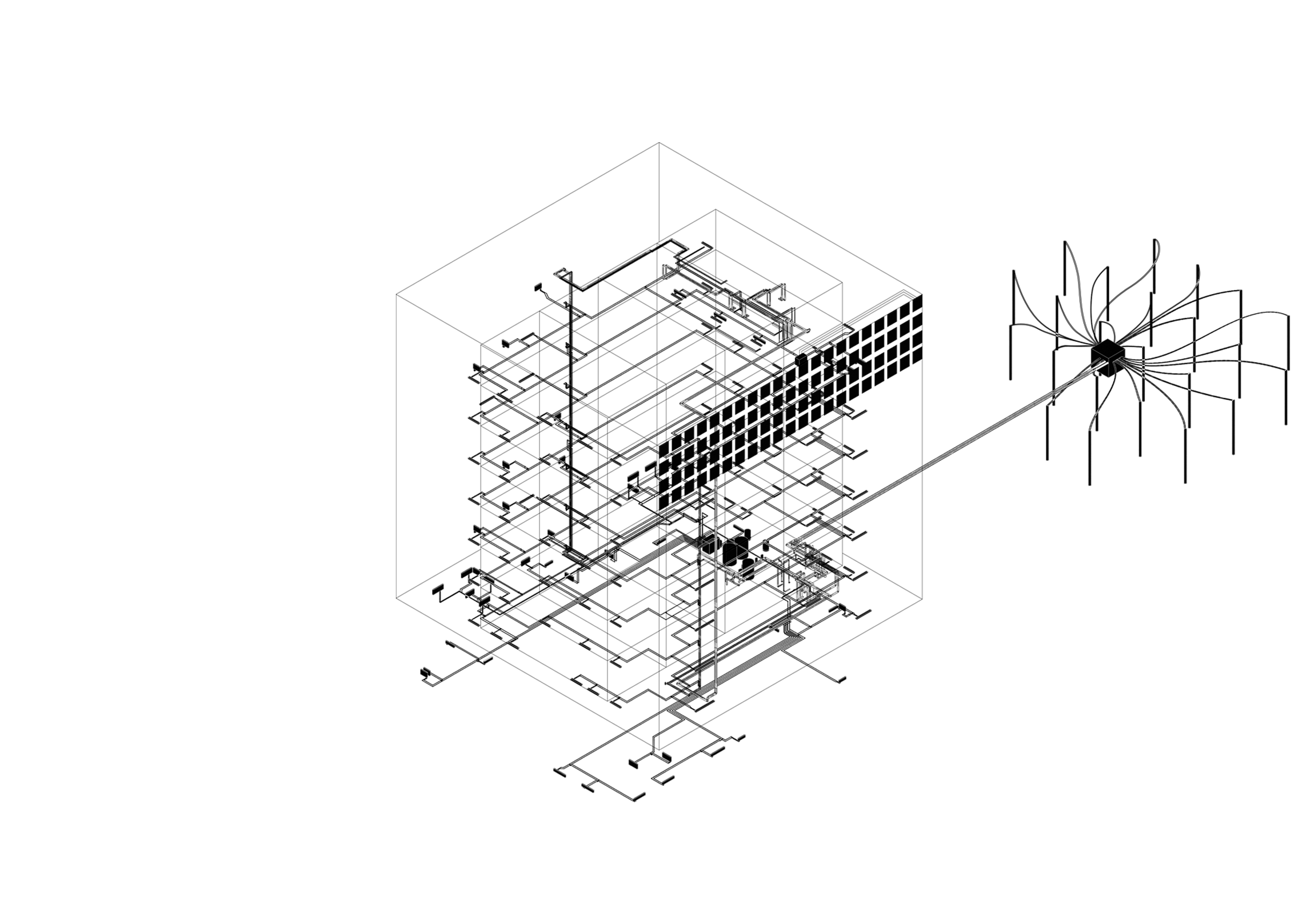
The power supply system of exterior lighting is built on solar cells. Heating and air conditioning of the building is independently, on account of the thermal energy of the soil.
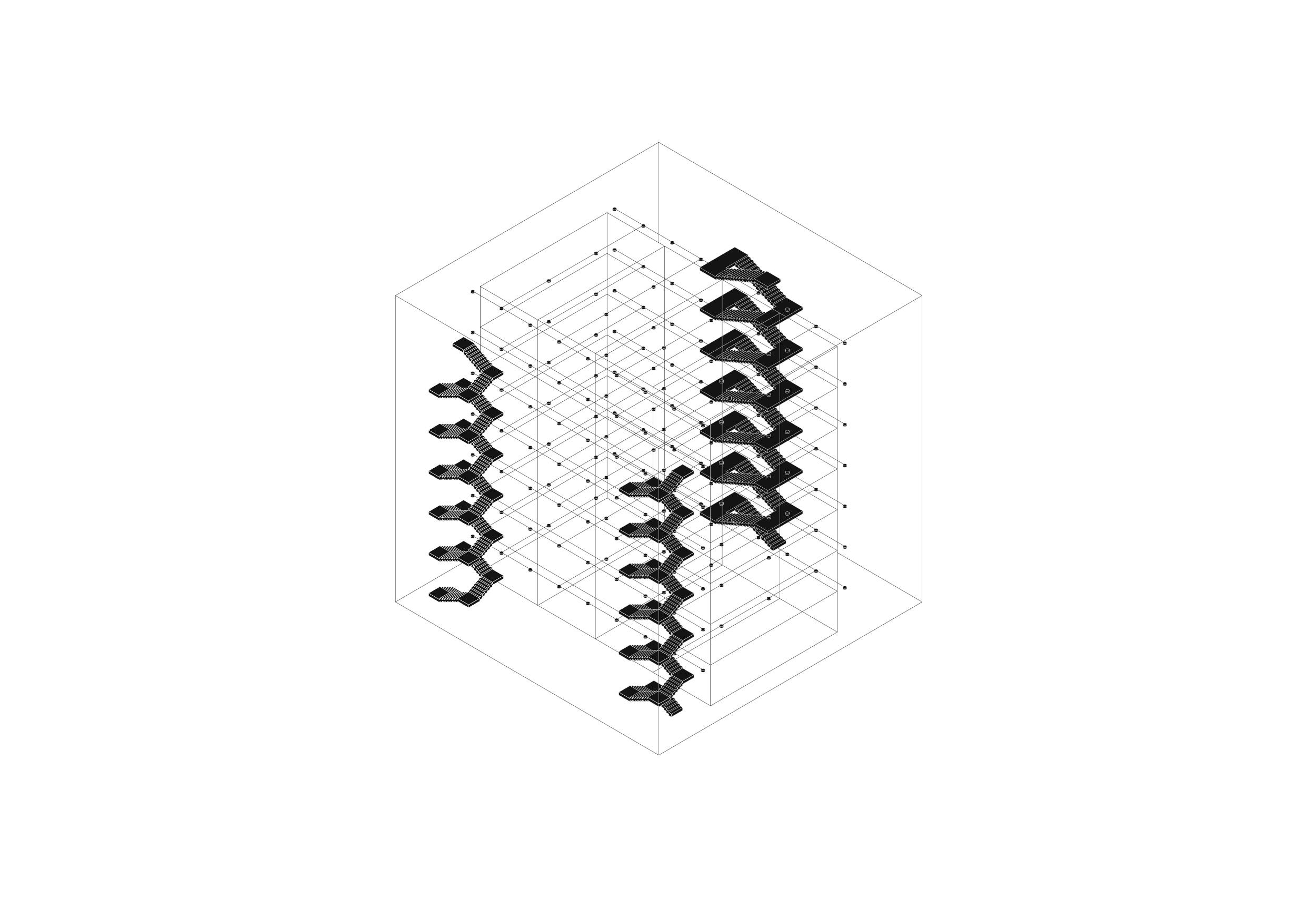
The latest development of active fire safety «Ariadne’s Thread» is used in the building. The system points out the safe exit trajectory in the case of an emergency. No analogues in whole world. Determine the content of smoke in the air and the heat source. Use a wireless interface, light track, sound and voice messaging.
Credits
Project: Hypercube
Function: multifunctional building
Place: Russia, Skolkovo
Year: 2010-2012
Client: Skolkovo Foundation
Size: 7000 sq m
Cost, $: 35,000,000
Status: realization
Project team:
Head architect:
Boris Bernaskoni
Architects:
Irena Nikolova
Lena Radchenko
Julia Filippova
Sveta Prunskaya
Stas Subbotin
Ksenia Trofimova
Engineering consulting:
AF-Consult
IVL
Art:
Kenji Hirata
Protey Temen
Nikolay Nasedkin
Nikolay Polissky
Workshops participation:
Konstantin Bogoslavskiy
Vasili Bantsekin
Oleg Korpachev
Evgeniy Morozov
Ula Danilova
Crispijnvan Sas
Photo:
BERNASKONI
Yuri Palmin
Vladislav Efimov
Workscope:
Research
Masterplanning
Building design
Energy efficiency
Project management
Interiors
Acoustics
Lighting design
Graphic design
Navigation design
Supervision