
Arc.
Landscape object.
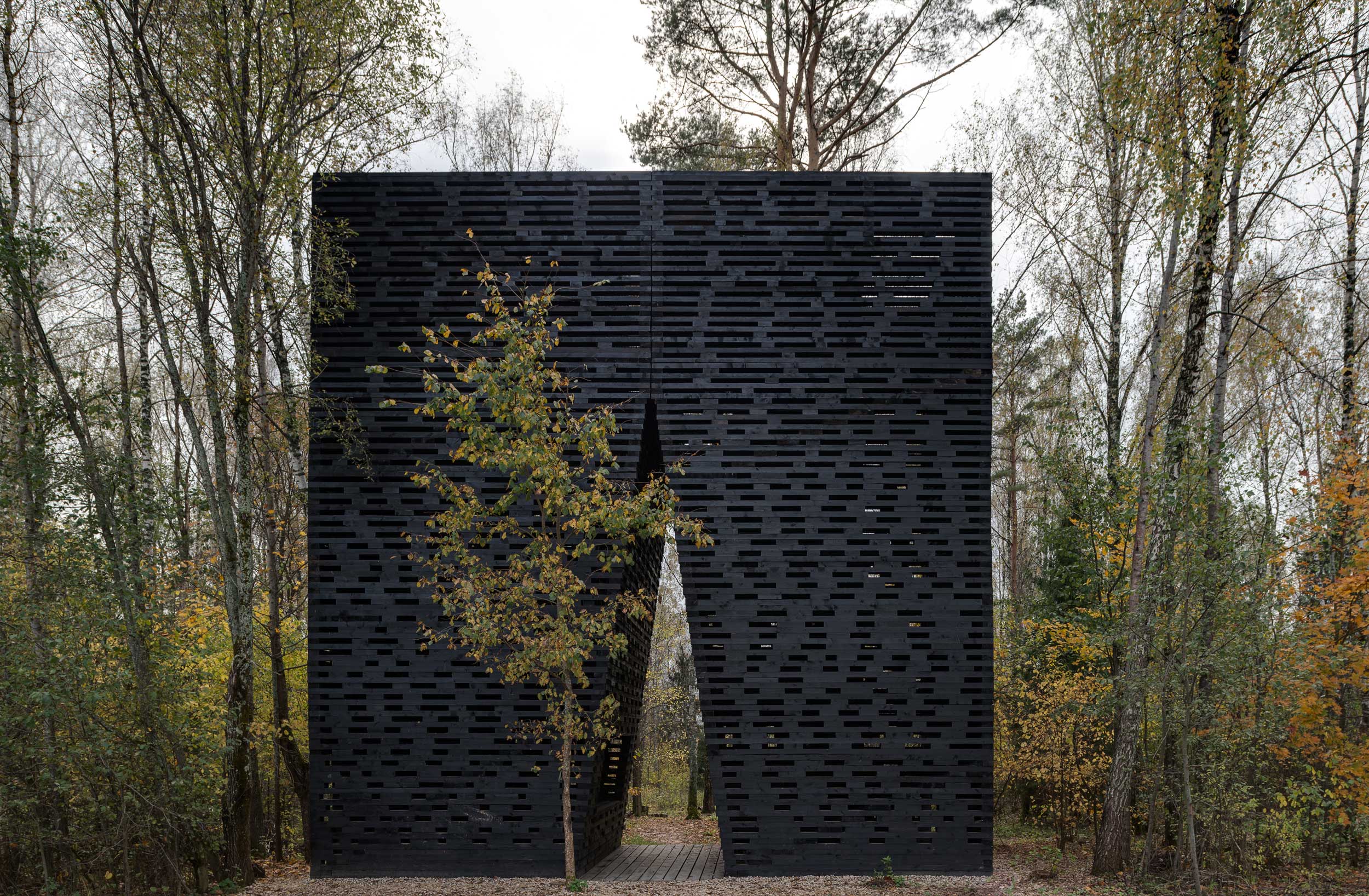
ARC is located on the border of the forest and field. There is only a forest on the way to ARC. The building is 13 meters high. The foundation is arranged of the welded construction on reinforced concrete piles. A level of gravel layer dominates above the ground at 150 mm. There is a special drainage system under the gravel layers. The wooden elements are stacked on top of each other with gaps forming rooms and stairs and leading to the viewpoint. The flat roof is arranged in several layers of wood for water drainage. It will be ideal to arrange the turf on ARC roof for the growth of grass and walls' rain protection.
ARC is an object and a space at the same time. It can stay an art object, but as a space is able to find the function of the habitable room: lodge, apartments, bars, info center. Besides it can be the main entrance to the park or a viewing. The wood darkens with time and covers with moss, overgrows with a grass and shrubs near the ground. ARC should grow old together with the surrounding forest. The materials of which made ARC must be reused for useful construction or a hearth furnace.
Concept
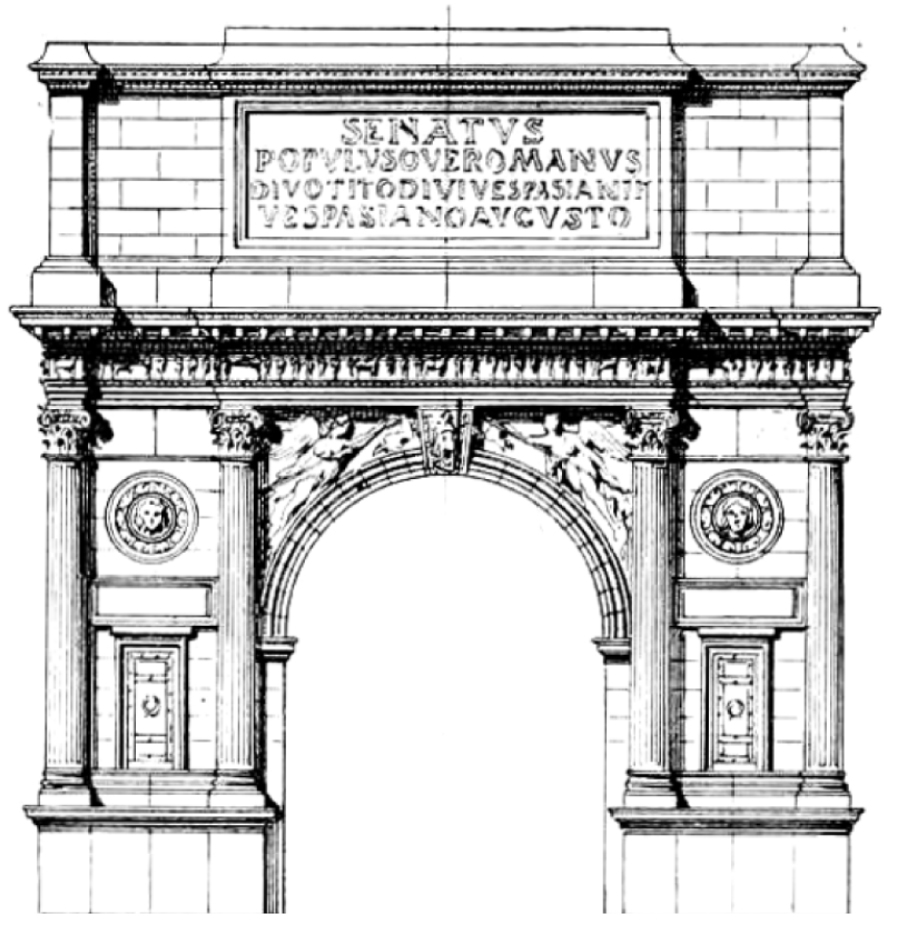
Year: 78
Place: Roman Empire
Type: Triumphal Arch
Function: Religious buildings
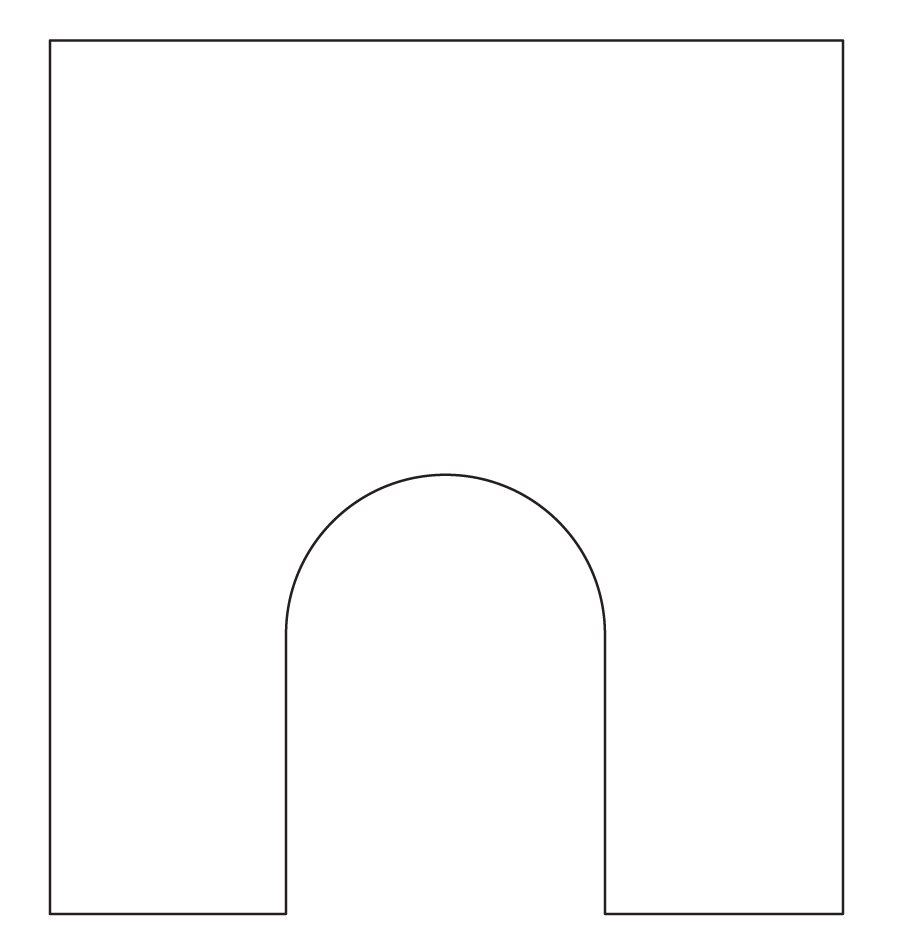
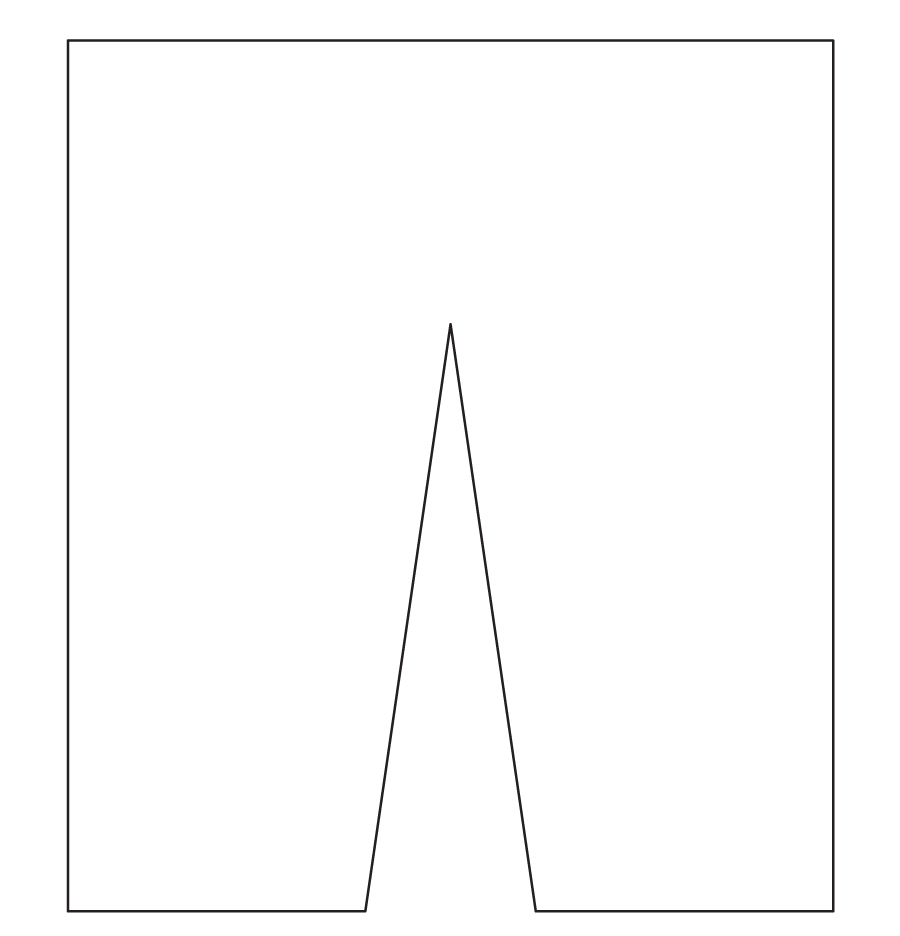
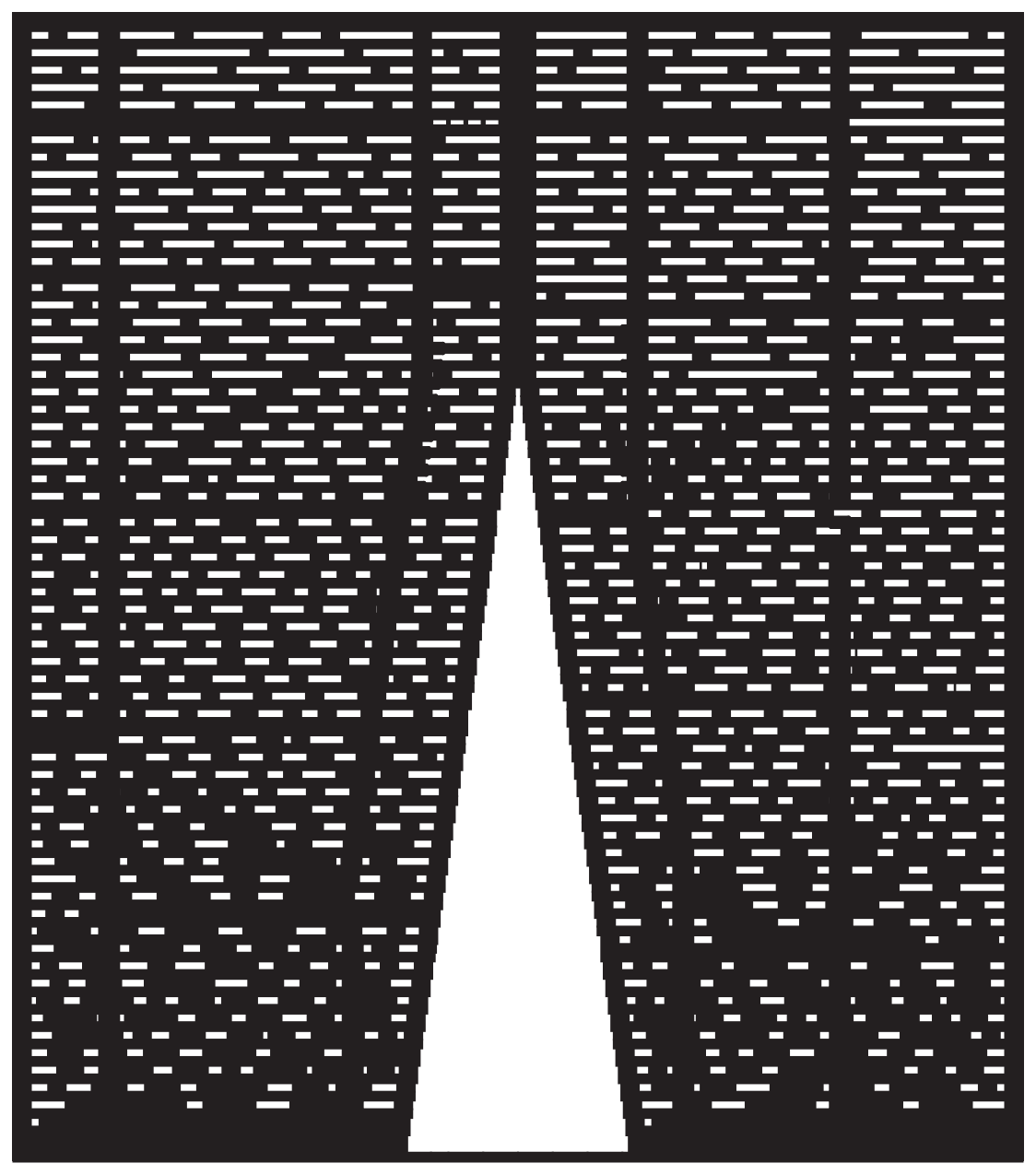
Year: 2012
Place: Russian Federation
Type: functional hybrid
Function: symbol, observation deck, exhibition space, well, gates
Technology
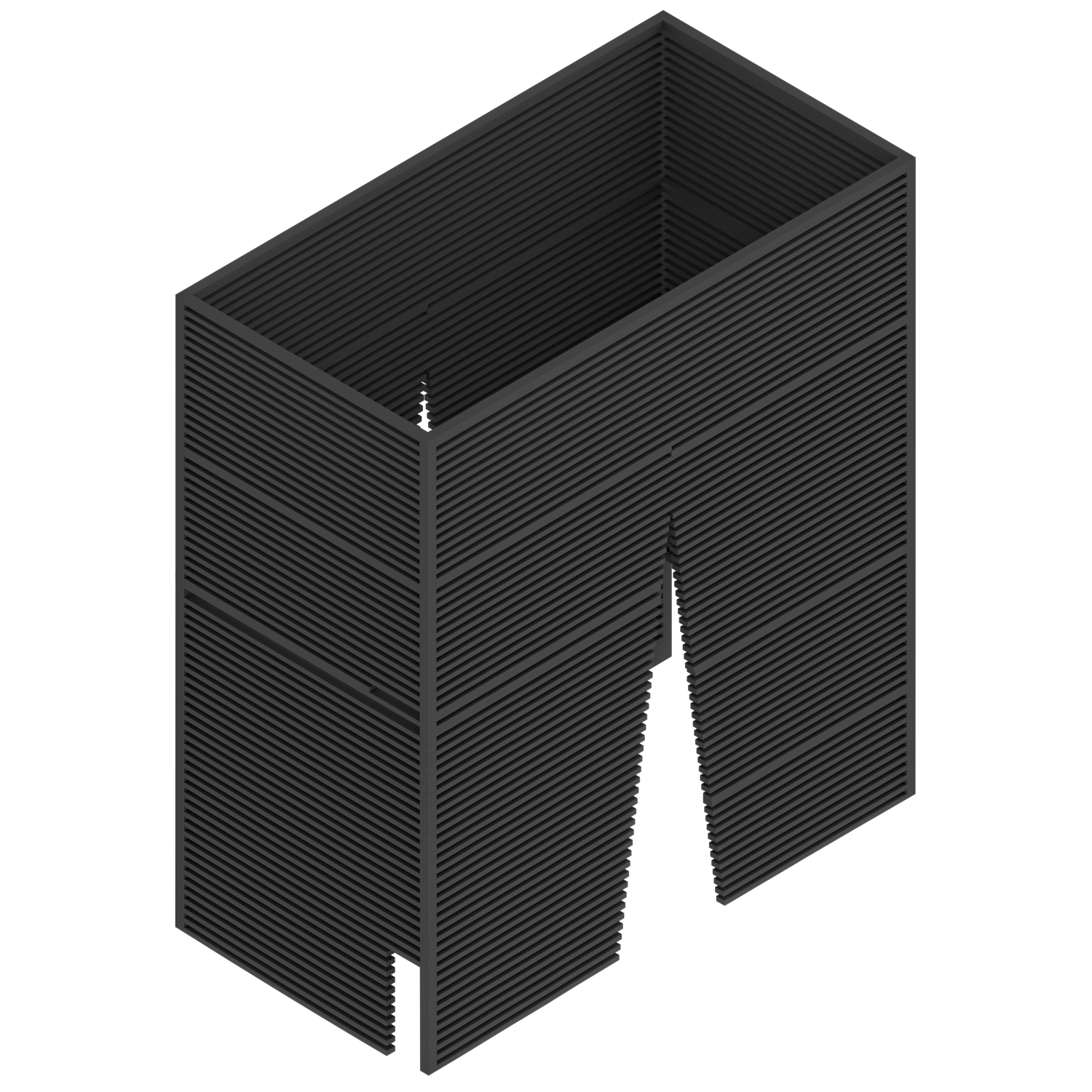

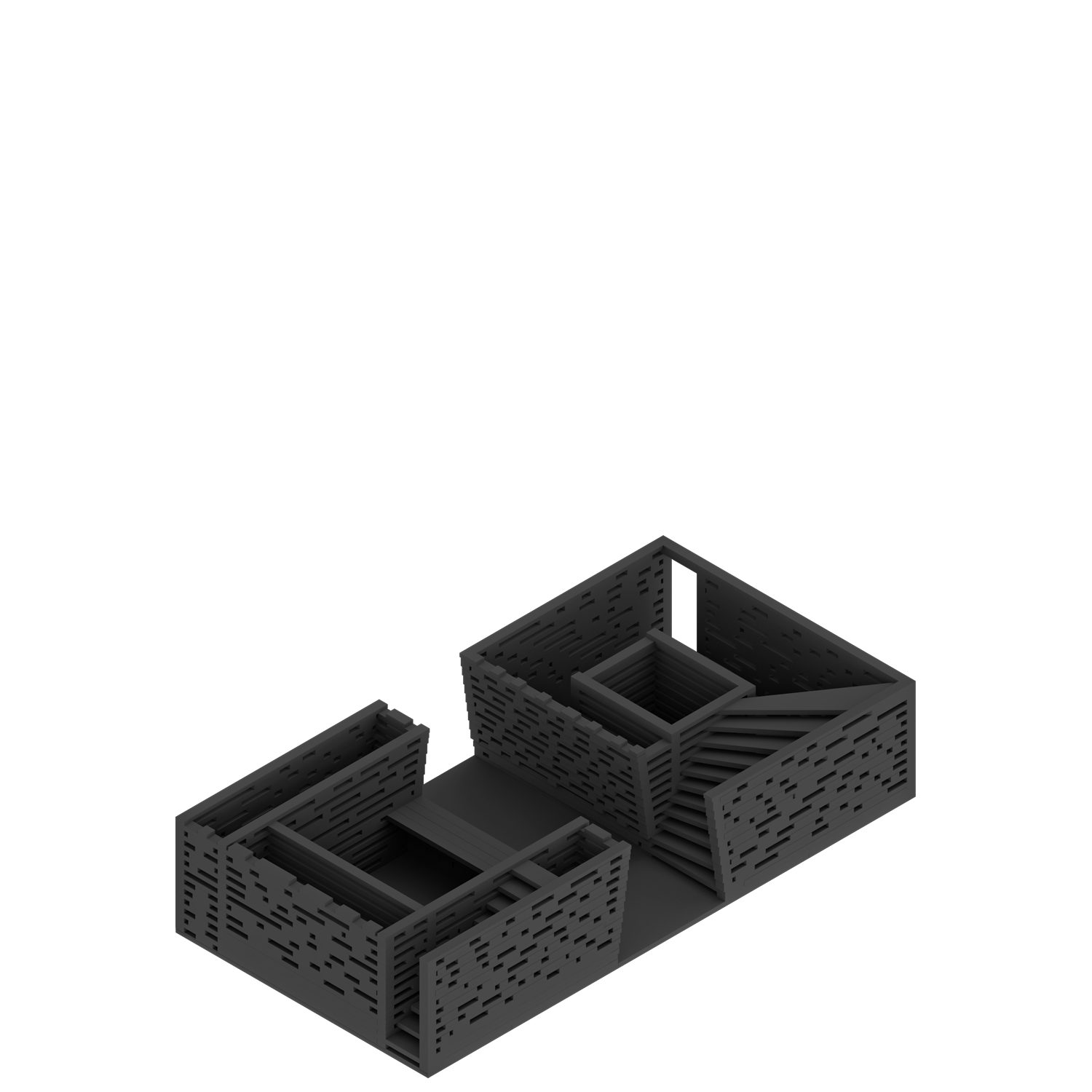


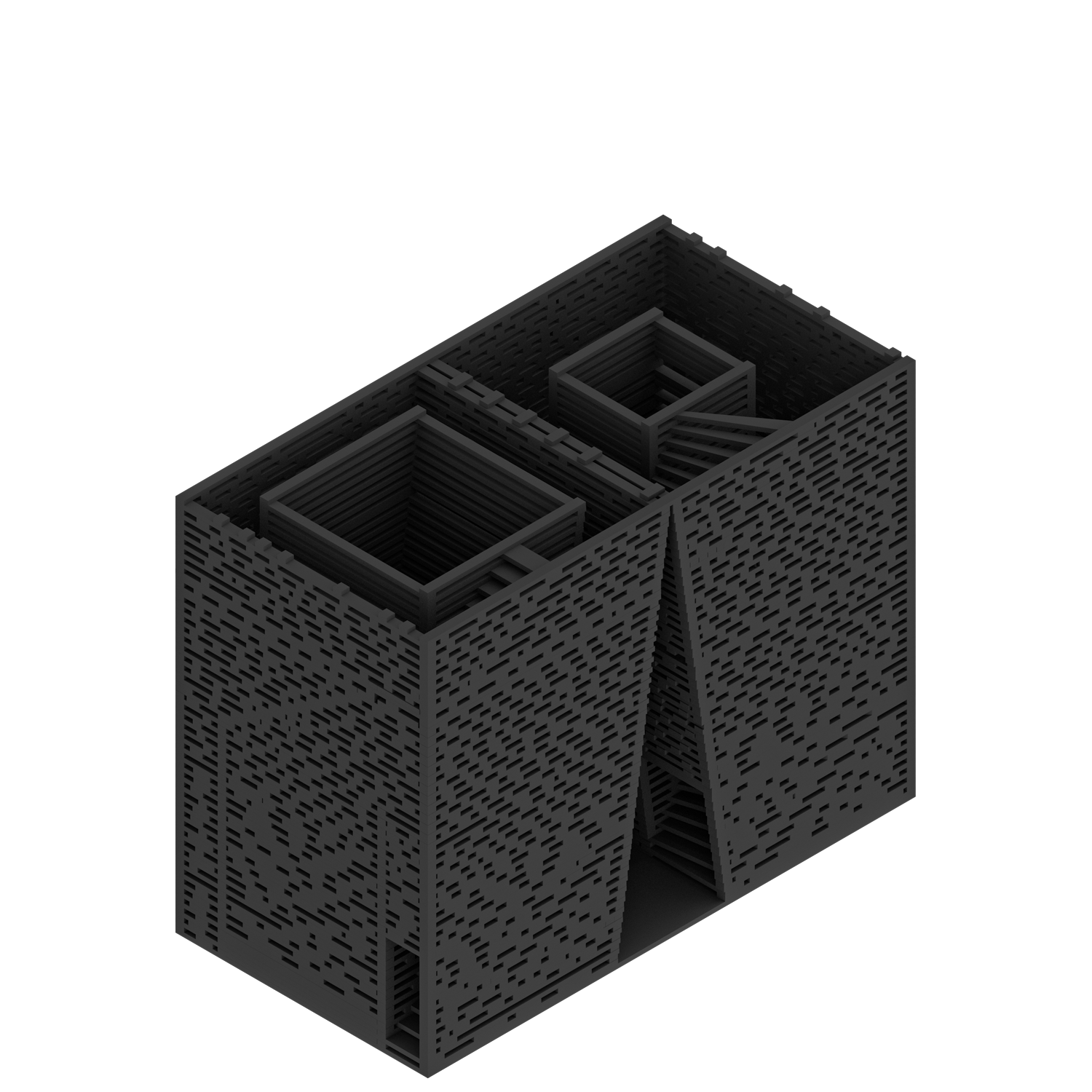
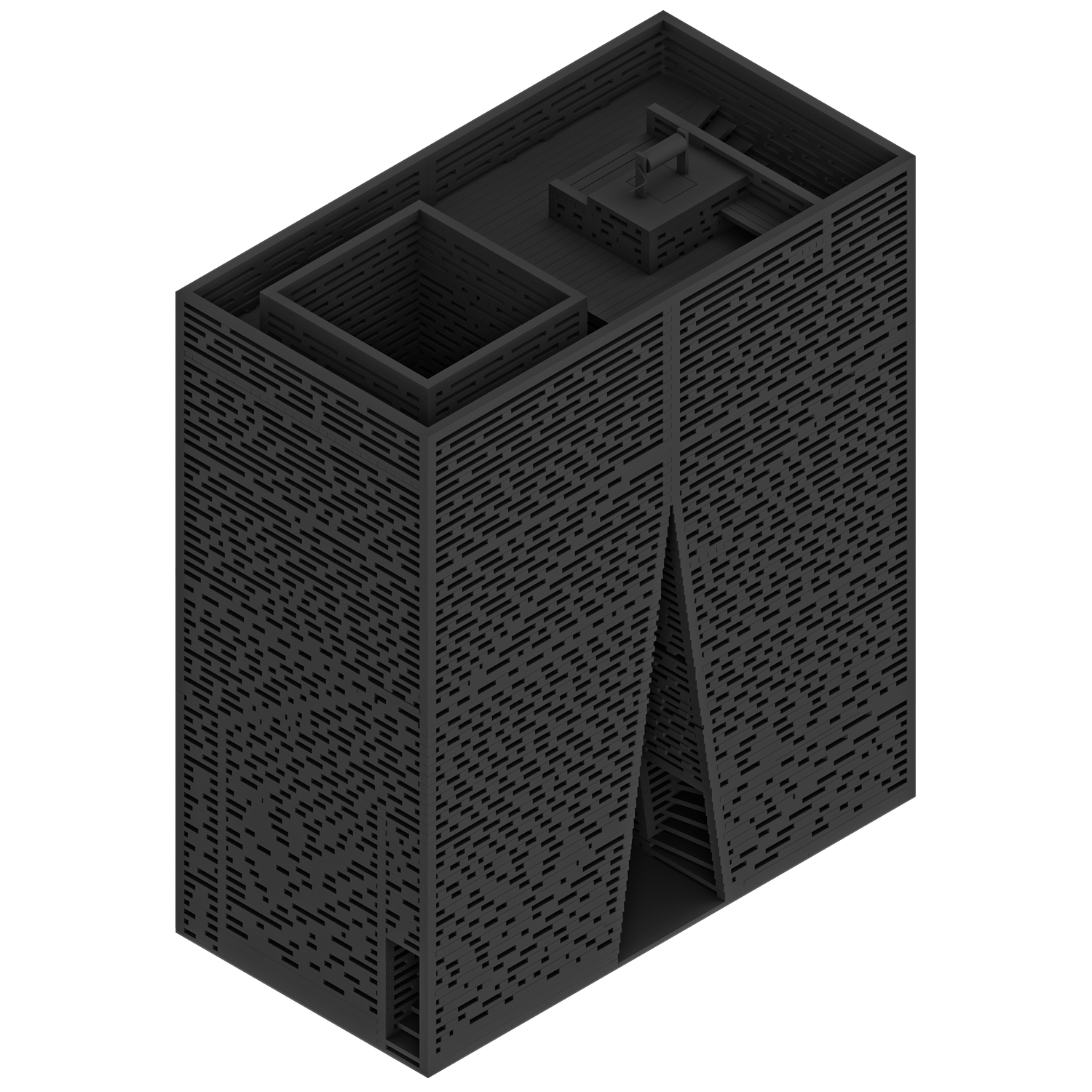
Art
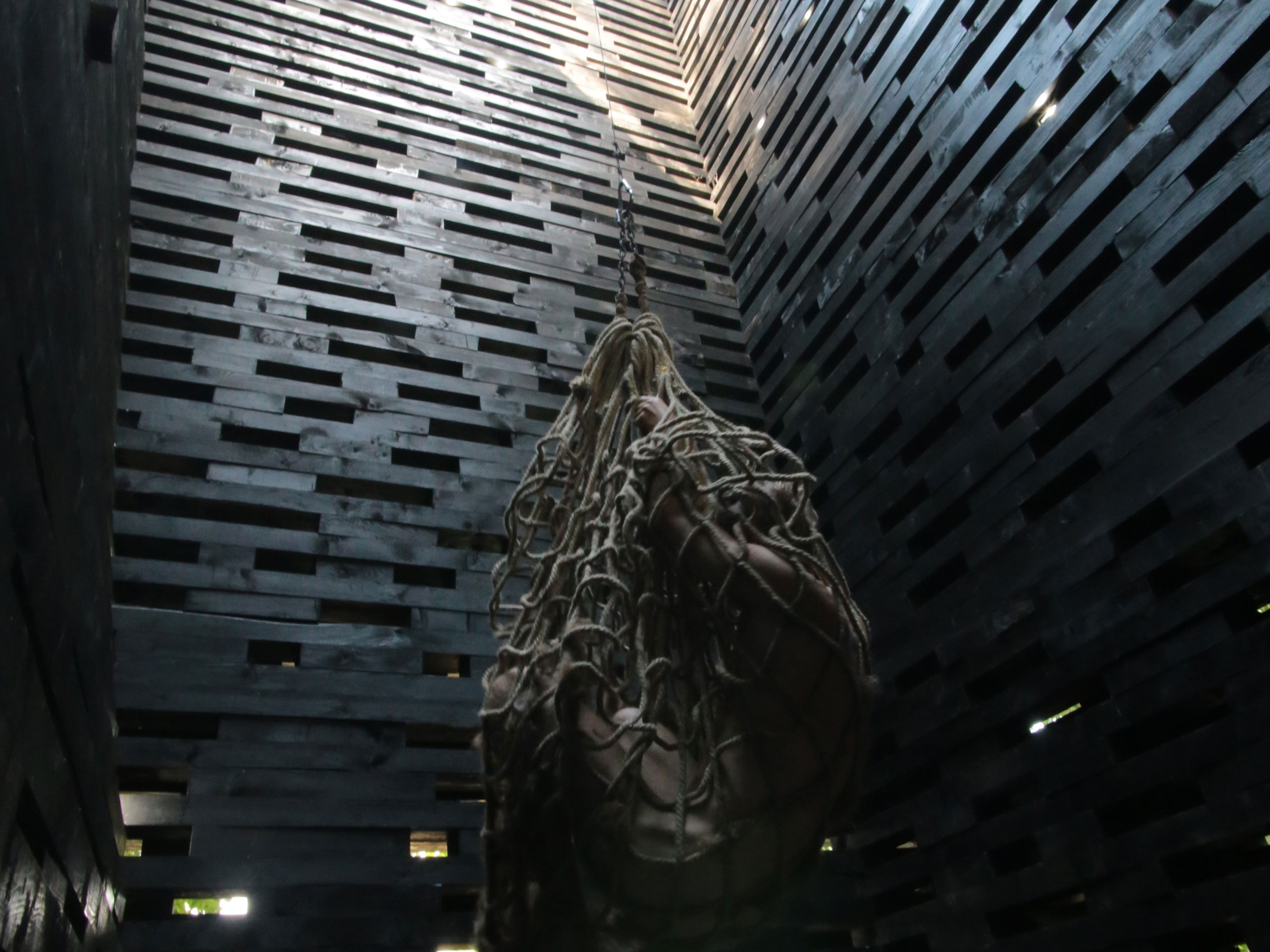
CREDITS
Project: ARC
Function: building-landscape object
Place: Russia, Kaluga region, Nikola-Lenivets
Year: 2012
Client: Nikola-Lenivets
Size: 12 x 6 x 13,2 m
Cost, $: 140.000
Materials: wooden timber
Status: realization
Project team:
Architects:
Boris Bernaskoni
Stas Subbotin
Ksenia Trofimova
with:
Fenya Ostasheva
Nastya Kalmykova
Arthur Kariyev
Construction:
Alexey Kleymenichev
Srub fm
Photo:
Yuri Palmin
BERNASKONI
Workscope:
Research
Landscape Architecture
Building Design
Project Management
Cost Management
Lighting Design
Supervision
Awards

